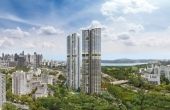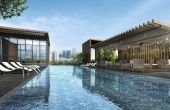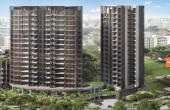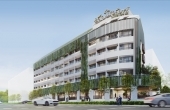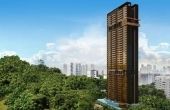【Newton】 The Hyde (D10)
FeaturedProject Details
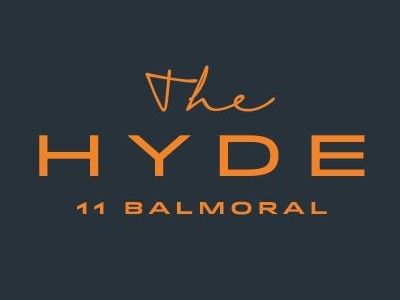
THE HYDE 海德丽苑
(D10 史蒂芬/纽顿)
【Core Central Condo】
Pricing From:
$1,420,000 (SGD)
| 1 Bed | 1 Bath |
| 517 Sqft | $2,544 psf |
Freehold 117 Units TOP 1H 2022 Height 12 Storey 1 Bed 2 Bed 2 Bed + Guest 3 Bed 4 Bed

READY to Move In by Mid 2022! Freehold in between Two Major MRT Stations! Within 1km to Stevens and Newton MRT!
Enjoy Spectacular City Views and Unblock GCB views of the Core Central Region! Posh and Luxurious Architecture!
All United installed with Sashless Windows, the FIRST concept in High Rise Residence in Singapore!
Within 1km, there is a a total TWO Prestigious Primary school, Anglo-Chinese School (Primary) and Singapore Chinese Girls' School!
Upcoming Mega Novena Health City Transformation with the full planning publicly announced in URA!

PROJECT DETAILS
| Project Name | The Hyde |
|---|---|
|
|
|
Tenure: |
Freehold |
TOP: |
1H 2022 |
Location: |
11 Balmoral Road, Singapore 259796 |
Number of Units: |
117 Units |
Building Height: |
12 Storey |
|
No of Facilities: |
29 |
|
Layout Types |
Sqft |
Units |
| 1 Bed | 495 - 603 | 31 |
| 2 Bed | 678 - 980 | 42 |
| 2 Bed + G | 6947 | 11 |
| 3 Bed | 1249 - 1475 | 22 |
| 4 Bed | 1572 | 11 |
(G) = Guest
*All Pricing Are Subjected to Developer Changes & Availability. Contact Us Now.
LOCATION DETAILS
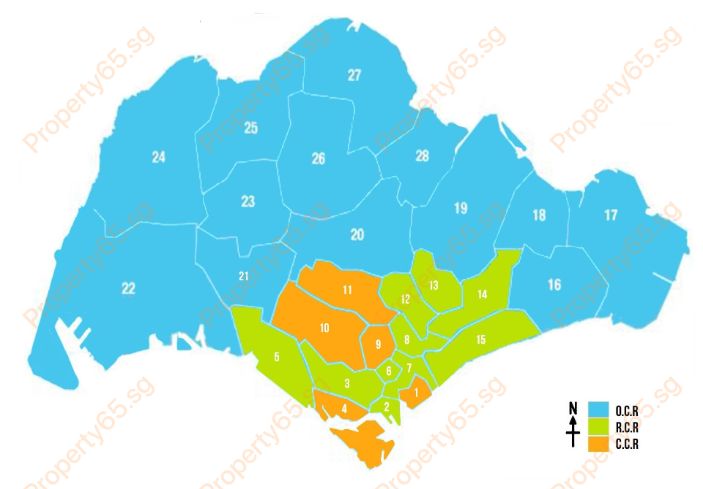
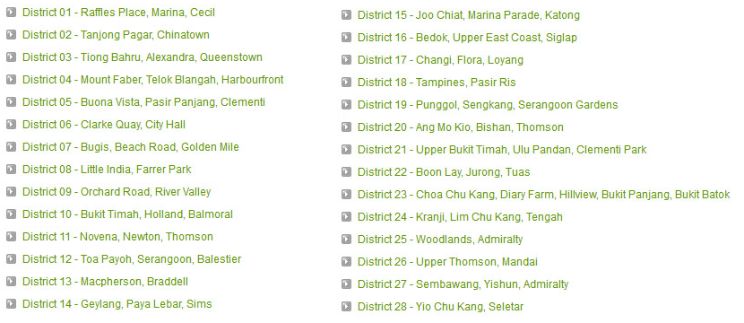
Why Buyers buy here?
AMENITIES
MRT | School | Supermarket | Mall
NEWTON MRT (800M AWAY)
STEVENS MRT (850M AWAY)
East West Line (EWL)
North South Line (NSL)
North East Line (NEL)
Circle Line (CCL)
Downtown Line (DTL)
Thomson-East Coast Line (TEL)
Jurong Region Line (JRL)
Cross Island Line (CRL)
- 1. ANGLO-CHINESE SCHOOL (PRIMARY) [TOP 35]
(750M AWAY) - 2. SINGAPORE CHINESE GIRLS' PRIMARY SCHOOL [TOP 46]
(760M AWAY)
- 1. ANGLO-CHINESE SCHOOL (JUNIOR) [TOP 6]
- 2. ST. JOSEPH'S INSTITUTION JUNIOR [TOP 14]
- 3. ST. MARGARET'S PRIMARY SCHOOL
- COLD STORAGE SUPERMARKET (650M AWAY)
- COLD STORAGE SUPERMARKET (700M AWAY)
- COLD STORAGE SUPERMARKET (770M AWAY)
- NTUC SUPERMARKET (960M AWAY)
SITE PLAN

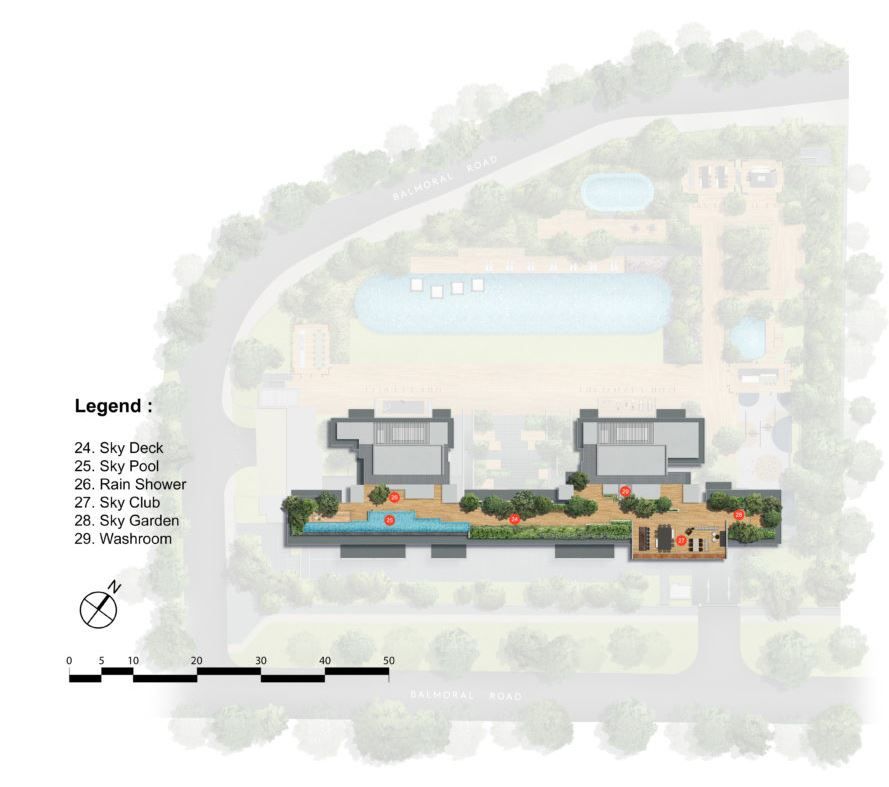
FLOOR PLAN
Type: A1
| Price: | $ | 1420000 | 1,420,000 |
| 1420000 | 0.25 | ||
| 1420000 | 0.75 | ||
| 25% *D.P: | $ | 355,000 | |
| 75% Loan: | $ | 1065000 | 1,065,000 |
| Tenure: | 30 | ||
| Interest: | 1% | ||
| Monthly: | $ | 3,426 | |
| 1065000 | 0.01 | ||
| 10650 | 30 | ||
| 319500 | 1065000 | ||
| 1384500 | 0.00360 | ||
| 4984.2 | 0.6873 |
you have to Re-Tabulize 3 times for Calculation to be fully correct !!
*All Pricing Are Subjected to Developer Changes & Availability. Contact Us Now.
 A1
A1 495 Sqft
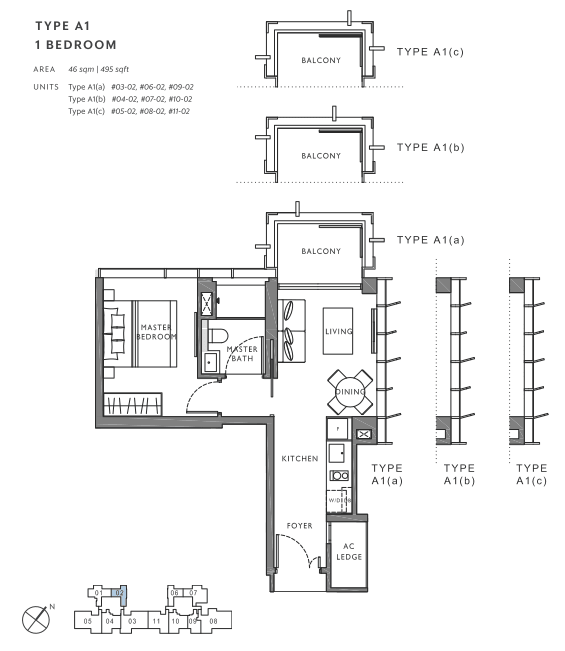
 A1M
A1M 495 Sqft
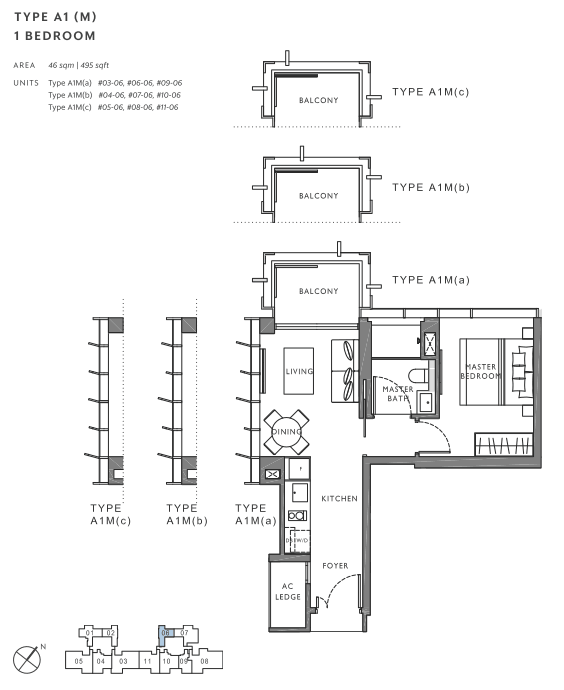
 A1P
A1P 603 Sqft
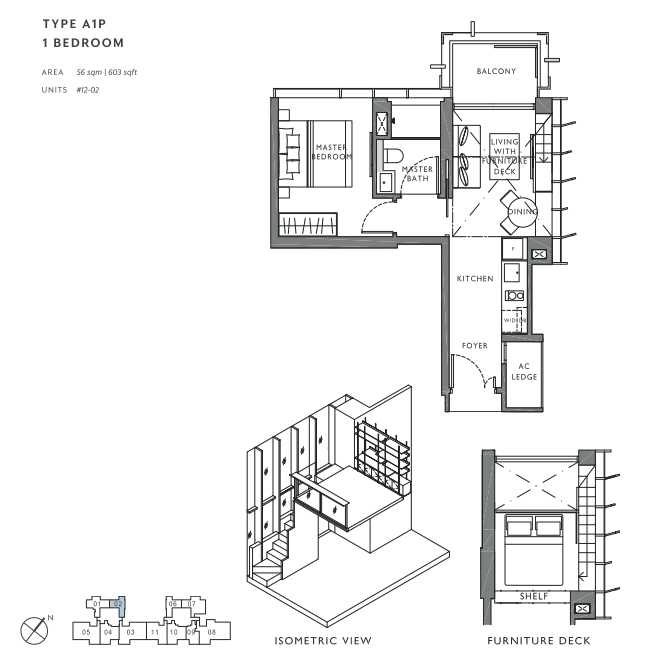
 A1PM
A1PM 603 Sqft
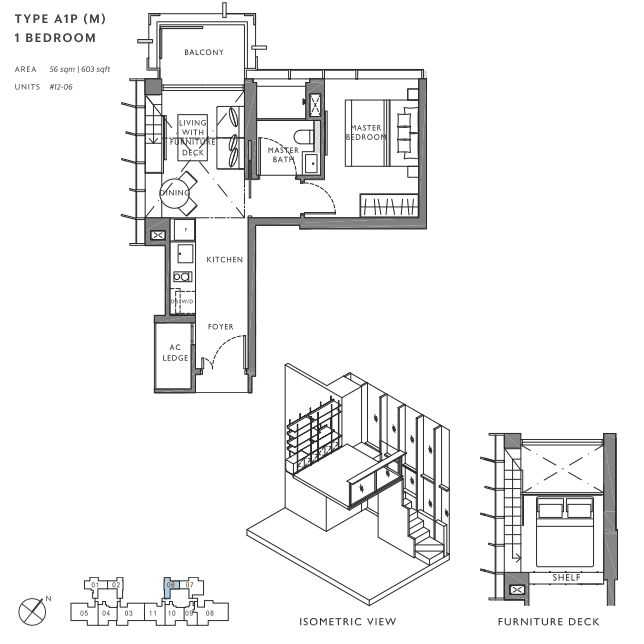
 A2
A2 549 Sqft
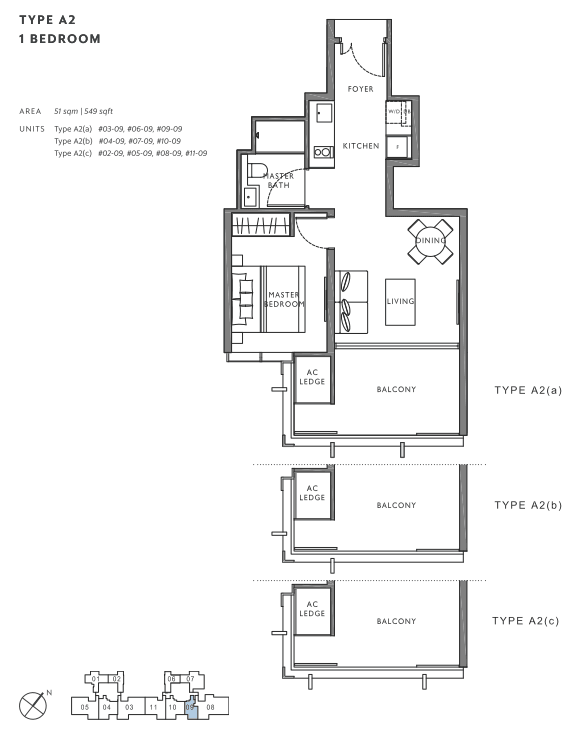
 A2P
A2P 689 Sqft
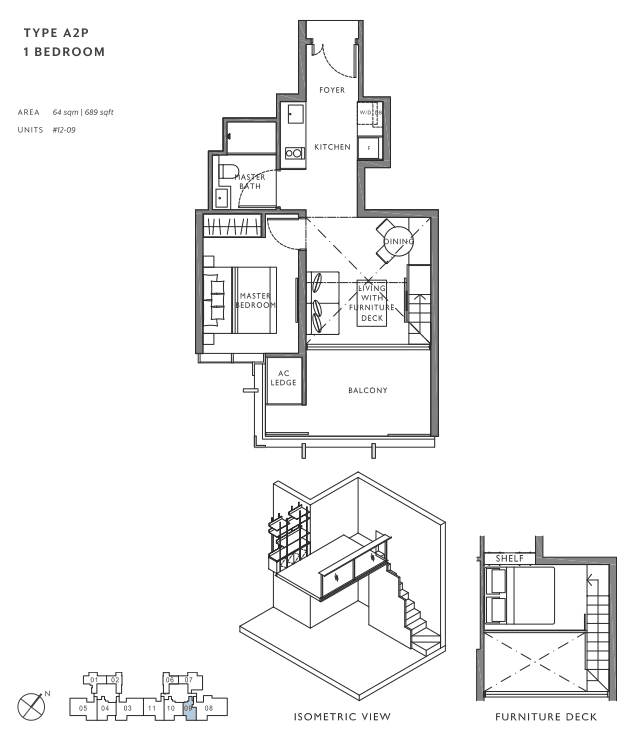
Type: B1
| Price: | $ | 2078000 | 2,078,000 |
| 2078000 | 0.25 | ||
| 2078000 | 0.75 | ||
| 25% *D.P: | $ | 519,500 | |
| 75% Loan: | $ | 1558500 | 1,558,500 |
| Tenure: | 30 | ||
| Interest: | 1% | ||
| Monthly: | $ | 5,013 | |
| 1558500 | 0.01 | ||
| 15585 | 30 | ||
| 467550 | 1558500 | ||
| 2026050 | 0.00360 | ||
| 7293.78 | 0.6873 |
you have to Re-Tabulize 3 times for Calculation to be fully correct !!
*All Pricing Are Subjected to Developer Changes & Availability. Contact Us Now.
 B1
B1 678 Sqft
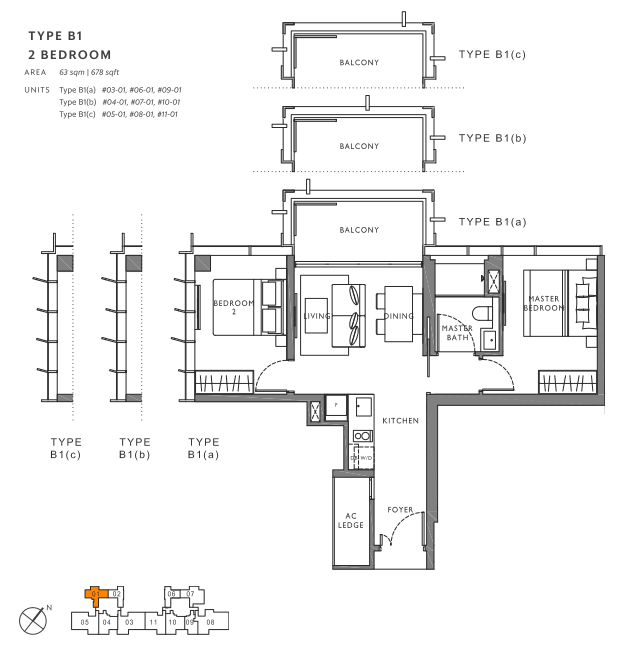
 B2
B2 775 Sqft
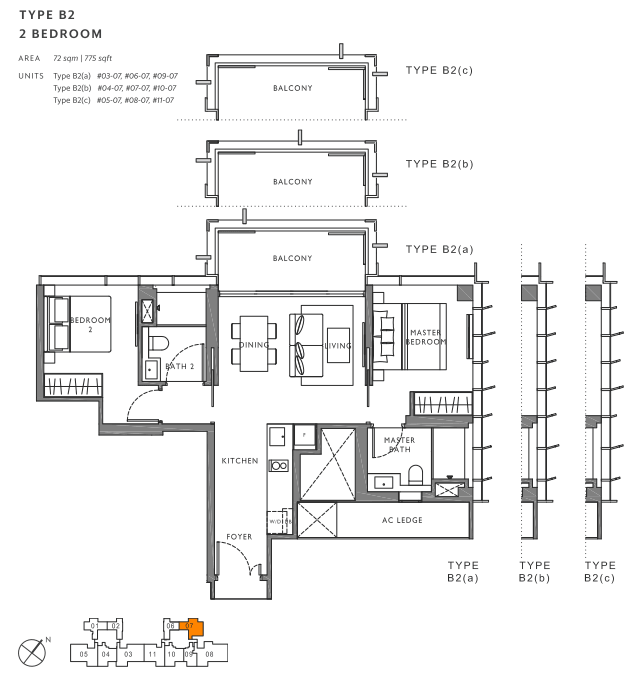
 B3
B3 818 Sqft
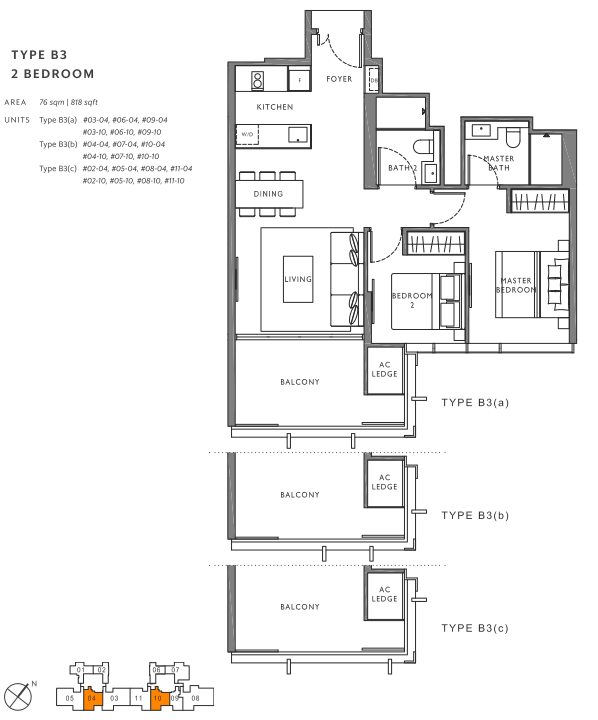
 B3P
B3P 980 Sqft
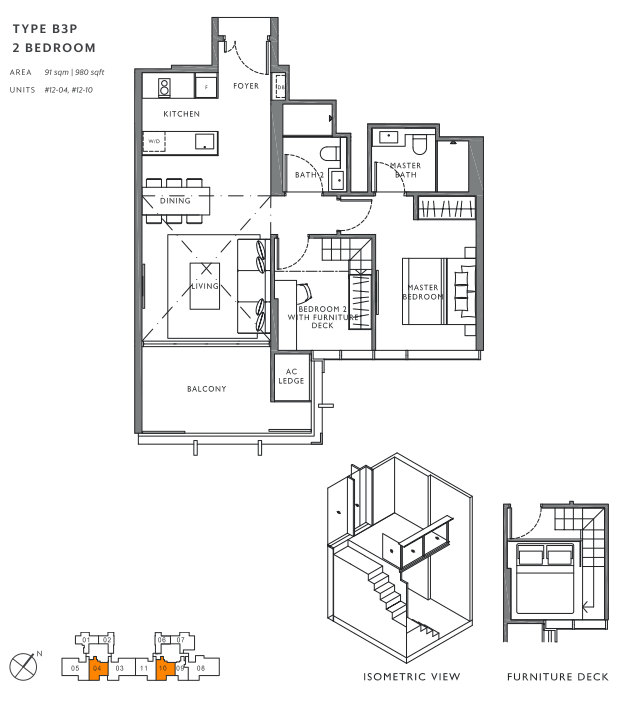
Type: B4
| Price: | $ | 2888000 | 2,888,000 |
| 2888000 | 0.25 | ||
| 2888000 | 0.75 | ||
| 25% *D.P: | $ | 722,000 | |
| 75% Loan: | $ | 2166000 | 2,166,000 |
| Tenure: | 30 | ||
| Interest: | 1% | ||
| Monthly: | $ | 6,967 | |
| 2166000 | 0.01 | ||
| 21660 | 30 | ||
| 649800 | 2166000 | ||
| 2815800 | 0.00360 | ||
| 10136.88 | 0.6873 |
you have to Re-Tabulize 3 times for Calculation to be fully correct !!
*All Pricing Are Subjected to Developer Changes & Availability. Contact Us Now.
 B4
B4 947 Sqft
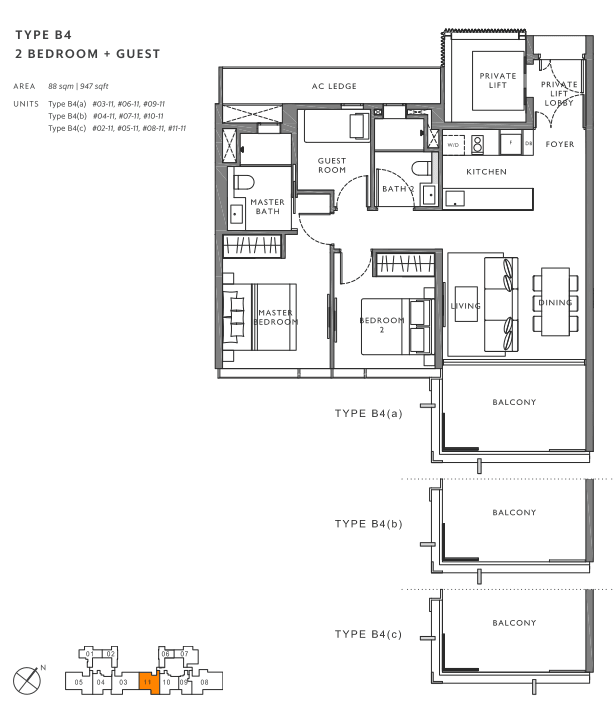
Type: C2
| Price: | $ | 3747000 | 3,747,000 |
| 3747000 | 0.25 | ||
| 3747000 | 0.75 | ||
| 25% *D.P: | $ | 936,750 | |
| 75% Loan: | $ | 2810250 | 2,810,250 |
| Tenure: | 30 | ||
| Interest: | 1% | ||
| Monthly: | $ | 9,039 | |
| 2810250 | 0.01 | ||
| 28102.5 | 30 | ||
| 843075 | 2810250 | ||
| 3653325 | 0.00360 | ||
| 13151.97 | 0.6873 |
you have to Re-Tabulize 3 times for Calculation to be fully correct !!
*All Pricing Are Subjected to Developer Changes & Availability. Contact Us Now.
 C2
C2 1249 Sqft
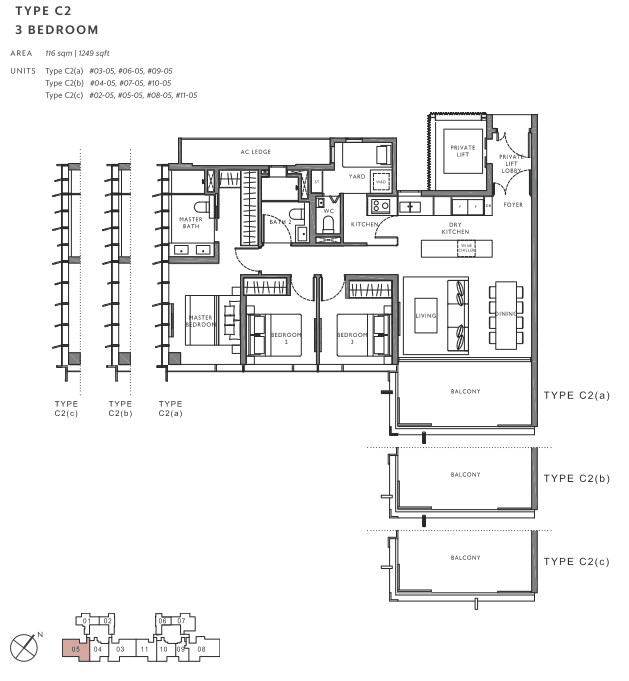
 C1
C1 1249 Sqft
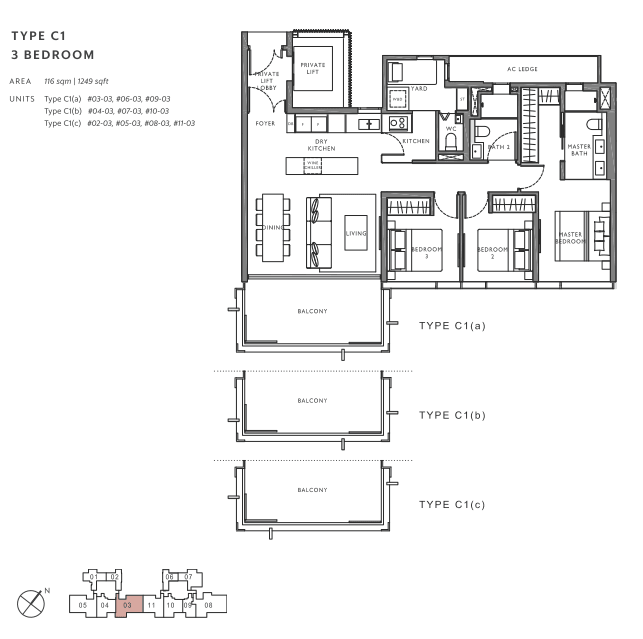
 C2P
C2P 1475 Sqft
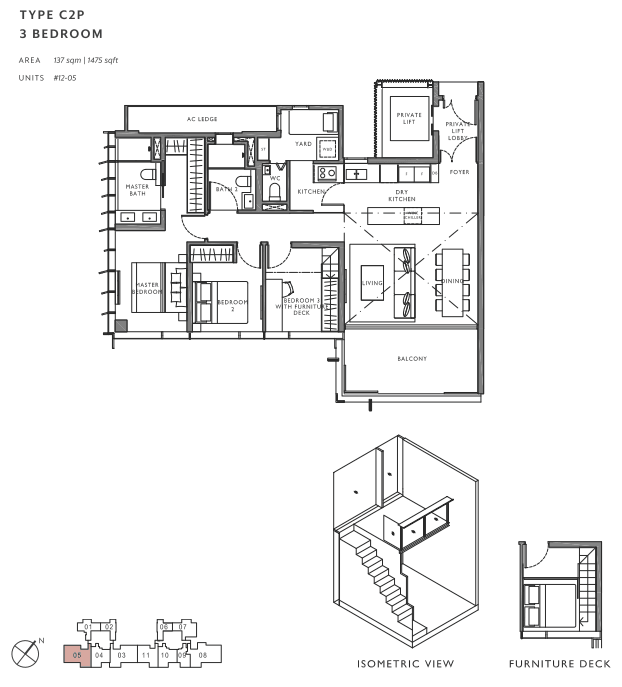
Type: D
| Price: | $ | 4647000 | 4,647,000 |
| 4647000 | 0.25 | ||
| 4647000 | 0.75 | ||
| 25% *D.P: | $ | 1,161,750 | |
| 75% Loan: | $ | 3485250 | 3,485,250 |
| Tenure: | 30 | ||
| Interest: | 1% | ||
| Monthly: | $ | 11,211 | |
| 3485250 | 0.01 | ||
| 34852.5 | 30 | ||
| 1045575 | 3485250 | ||
| 4530825 | 0.00360 | ||
| 16310.97 | 0.6873 |
you have to Re-Tabulize 3 times for Calculation to be fully correct !!
*All Pricing Are Subjected to Developer Changes & Availability. Contact Us Now.
 D
D 1572 Sqft
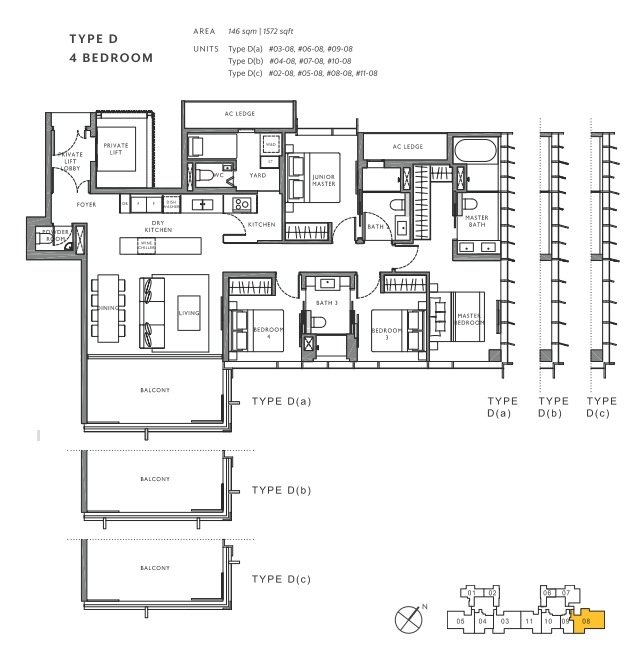
DIRECT DEVELOPER PRICE
100% Best Price Guarantee ! Early Bird Price ! Exclusive VVIP Preview !
FAST RESPONSE TIME
Immediate Viewing of All Multiples Showflat for Comparison
Free Cash-Flow & Timeline Planning
Lifetime After-sales Services Provided
BEST BUYERS' EXPERIENCE
Have A Ease of Mind Seamless Transition to Your Next New Home
Proven in-House Asset Capital Growth Strategists for Your Current to Future Property's Stages Direction
Call Us At +65-61007118
For Latest Pricing, Brochure & Viewing Arrangement.
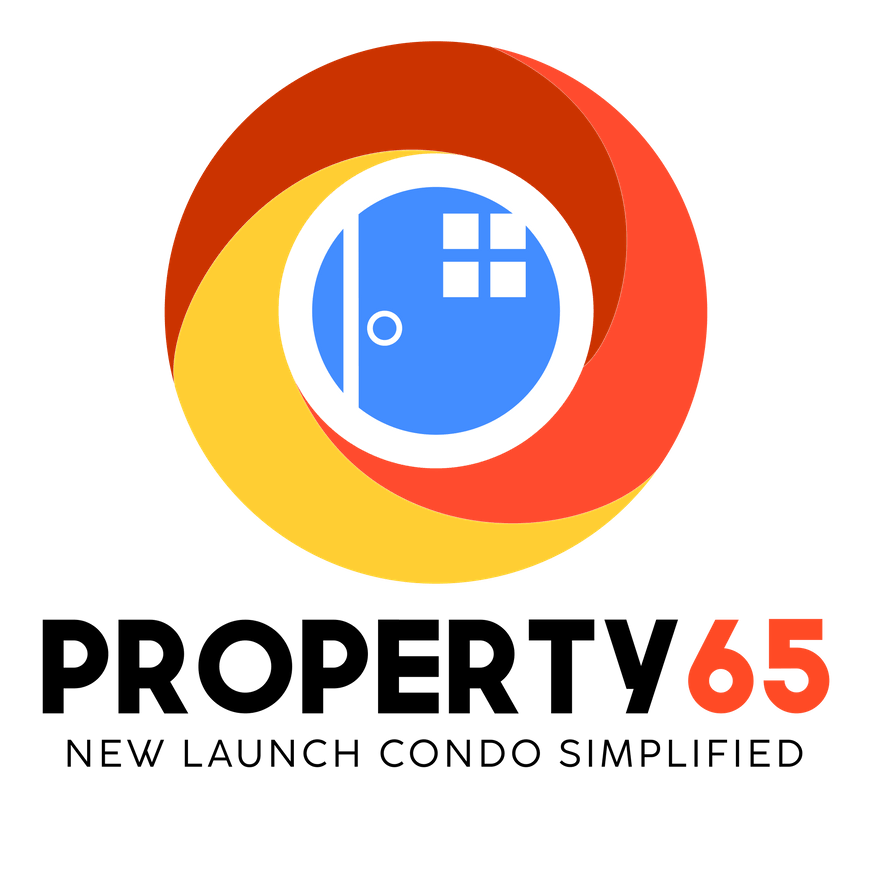
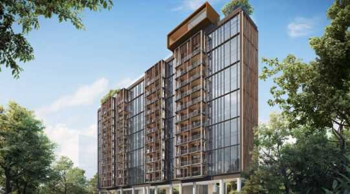
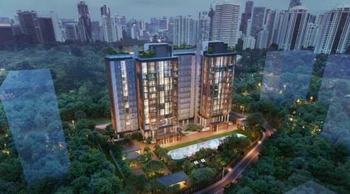
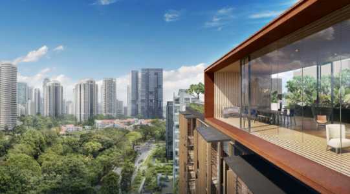
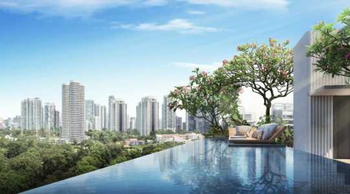
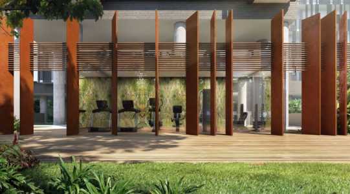
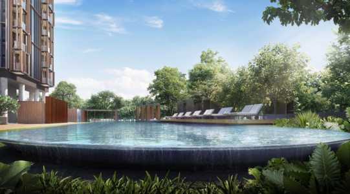
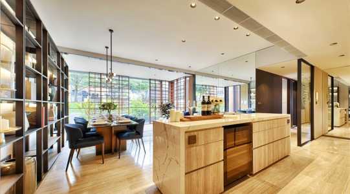
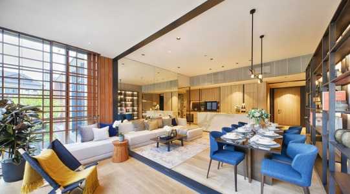
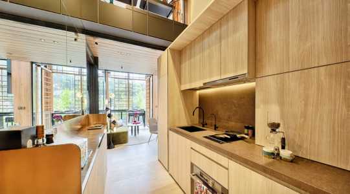
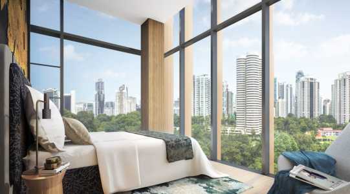
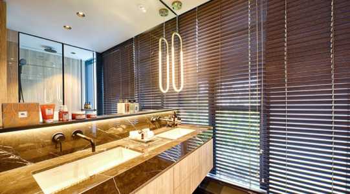
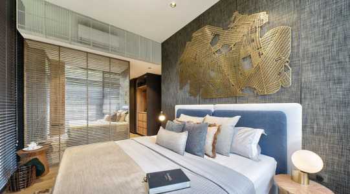
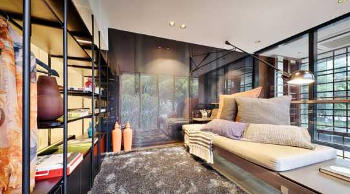
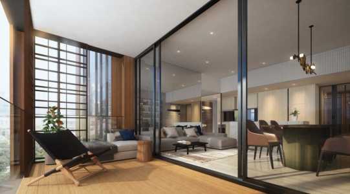
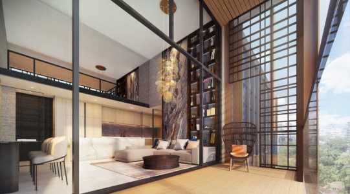
















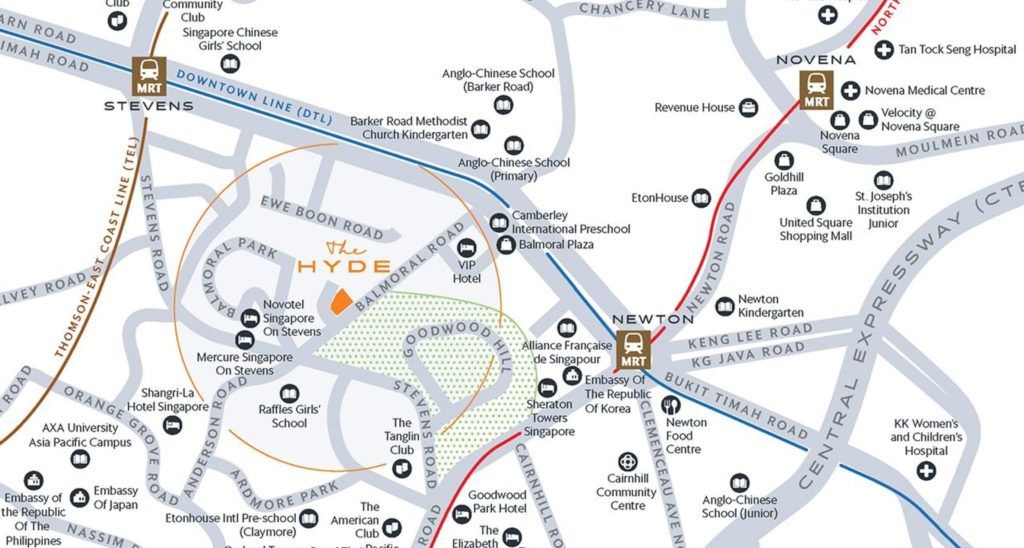
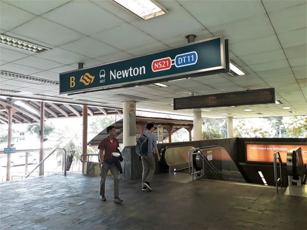
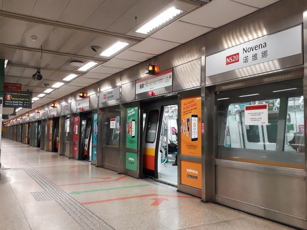
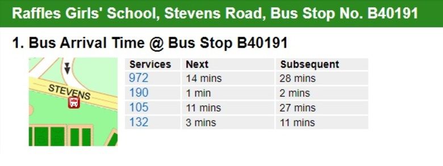
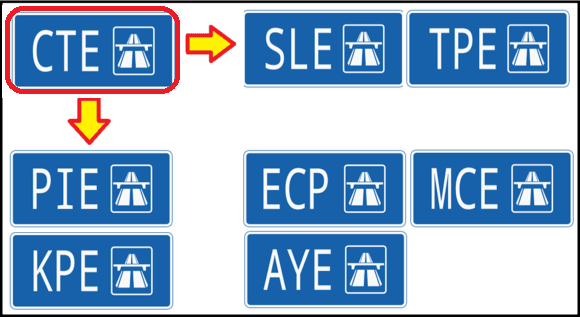
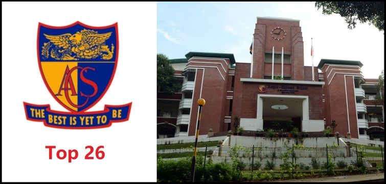
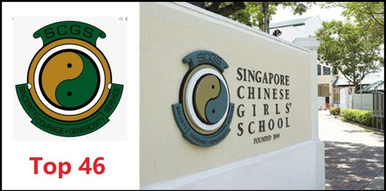
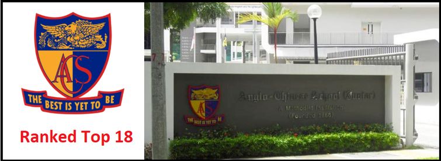
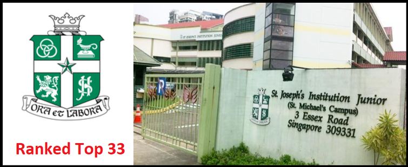
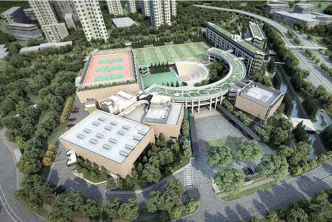

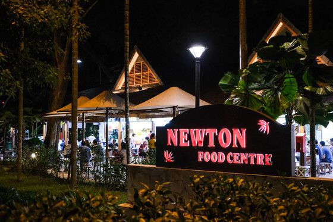
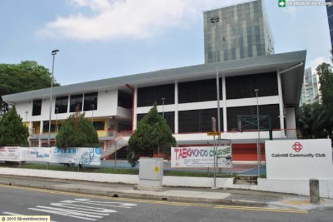
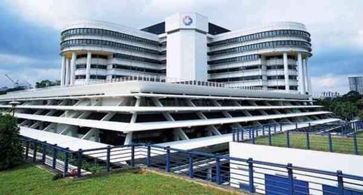
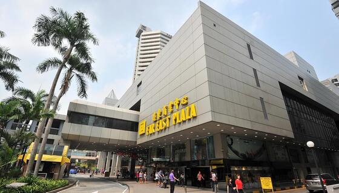
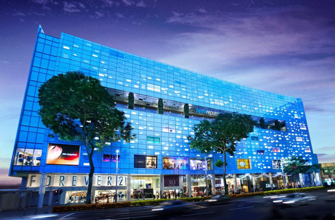
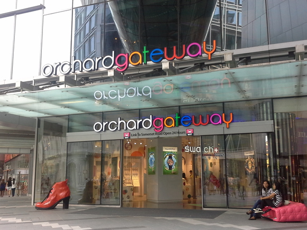
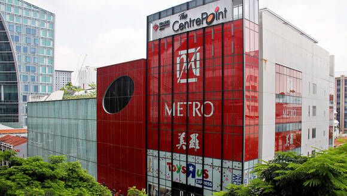
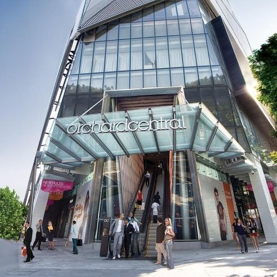
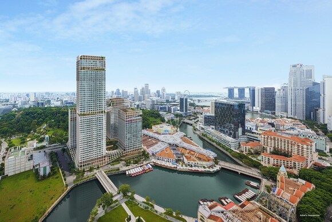
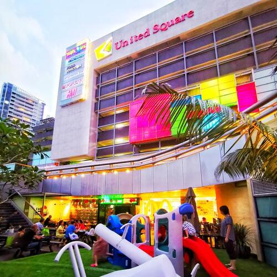
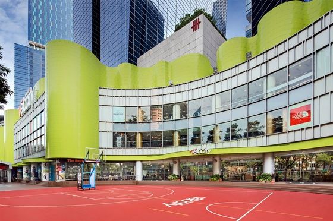
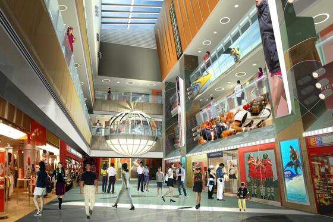
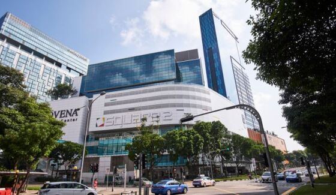
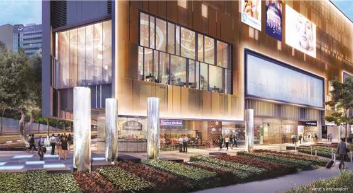
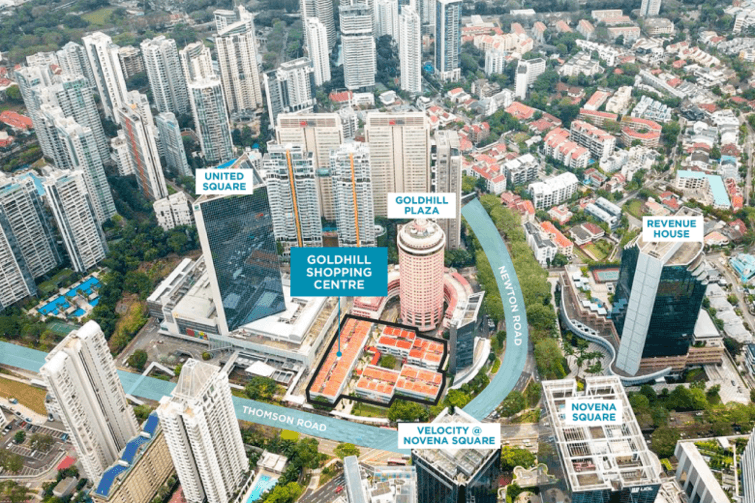
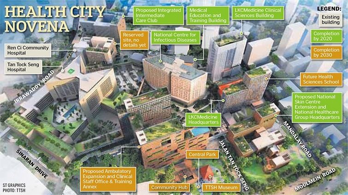
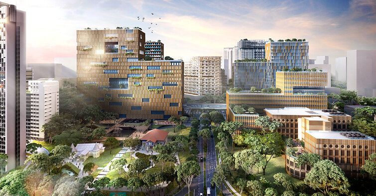
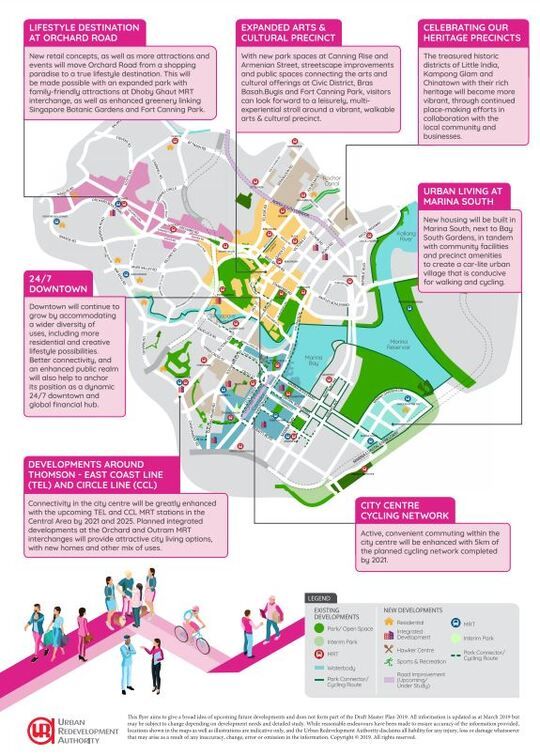
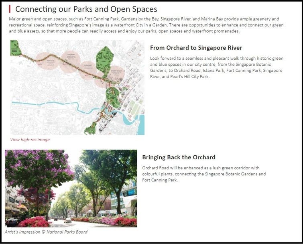
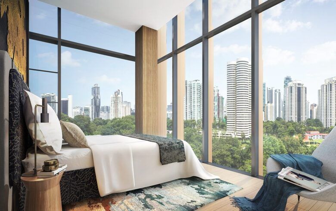
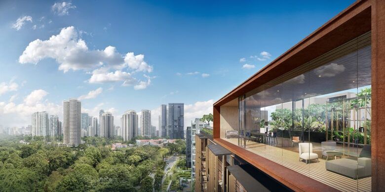
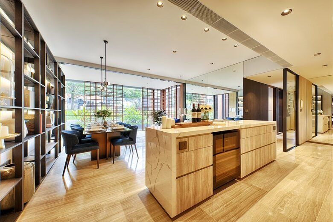

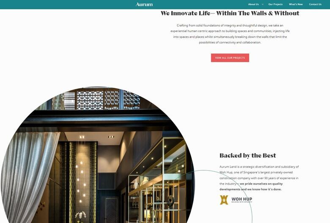

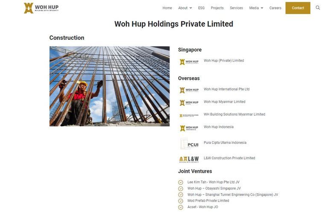
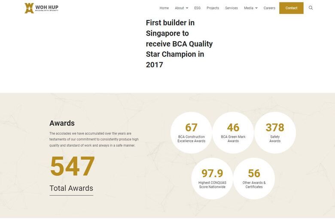
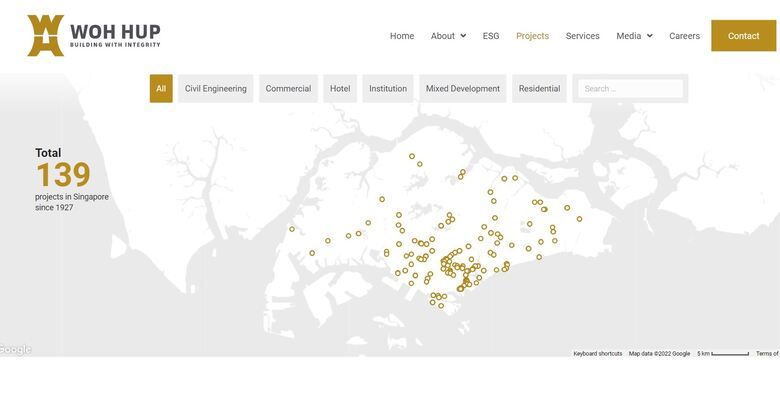
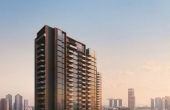
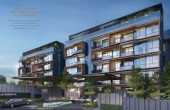
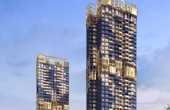
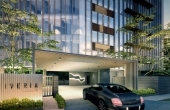
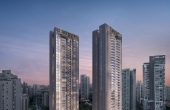
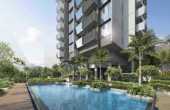
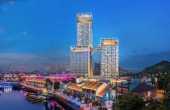
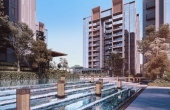
![【Bugis】 The M [Wing Tai Developer] (D07) 【Bugis】 The M [Wing Tai Developer] (D07)](https://property65.sg/images/osproperty/properties/81/thumb/81_street_view_day.jpg)
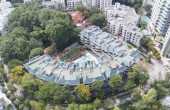
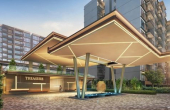
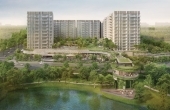
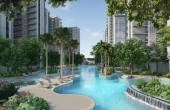
![【Clementi】 Parc Clematis [Singhaiyi Developer] (D05) 【Clementi】 Parc Clematis [Singhaiyi Developer] (D05)](https://property65.sg/images/osproperty/properties/61/thumb/61_v2_07hr.jpg_1.jpg)
