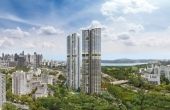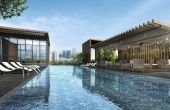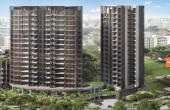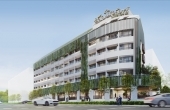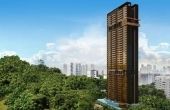【Fort Canning】 Canninghill Piers (D06)
Project Details
CANNINGHILL PIERS 康宁河湾
(D06 福康宁 / 克拉码头)
【Core Central Condo】
Pricing From:
$1,485,000 (SGD)
| 2 Bed | 2 Bath |
| 764 Sqft | $2,233 psf |
99 Years Leasehold 696 Units TOP H2 2025 Height 48 Storey 1 Bed 1 + Study 2 Bed 2 Bed + Ensuite Study 2 Bed + Study 3 Bed 3 Bed Premium 4 Bed Premium 5 Bed Premium Sky Suite Super Penthouse

2021's Blockbuster Launch! Integrated Project in the Core Central! Fort Canning MRT at Basement Level!
RARE FIRST Launch where the TOP TWO Best Developer collaborate a Project in the Core Central, CDL and CapitaLand!
Superb Strategic Location - SIX MRT stations within 1km and Get 360 Degrees City View and Singapore River Views!
Located in the heartlands of Clarke Quay with an array of eateries, attractions and nightlife to enjoy everyday!
TOP MAJOR HOT SPOT in URA Master Plan Downtown Core, Undergoing FULL Rejuvenation and Transformation into SG Most Vibrant Location!

PROJECT DETAILS
| LAYOUT(S) |
Size |
PSF |
Price |
|---|---|---|---|
|
|
441 | $3,367 | $1,485,000 |
|
1 + Study
|
484 | $3,382 | $1,637,000 |
|
2 Bed
|
732 | SOLD | SOLD OUT |
|
2 + Study (E)
|
829 | SOLD | SOLD OUT |
|
2 + Study
|
829 | $2,685 | $2,226,000 |
|
3 Bed
|
1130 | $2,775 | $3,136,000 |
|
3 Bed (P)
|
1313 | SOLD | SOLD OUT |
|
4 Bed (P)
|
1959 | $2,710 | $5,309,000 |
|
5 Bed (P)
|
2788 | $2,986 | $8,326,000 |
|
Sky Suite
|
2874 | $4,454 | $12,800,000 |
|
Super PH
|
8956 | SOLD | SOLD OUT |
|
Units Sold
|
|||
(E) = Ensuite
(P) = Premium
(PH) = Penthouse
*All Pricing Are Subjected to Developer Changes & Availability. Contact Us Now.
| Project Name | Canninghill Piers |
|---|---|
|
|
|
Tenure: |
99 Yrs |
TOP: |
H2 2025 |
Location: |
177 River Valley Road, Singapore 179030 |
Number of Units: |
696 Units |
Building Height: |
48 Storey |
|
No of Facilities: |
40 |
|
Layout Types |
Sqft |
Units |
| 1 Bedroom | 409 - 463 | 99 |
|
1 Bedroom + Study |
484 - 506 | 229 |
|
2 Bedroom |
732 | 20 |
|
2 Bedroom + Ensuite Study |
829 | 20 |
|
2 Bedroom + Study |
732 - 829 | 163 |
|
3 Bedroom |
893 - 1259 | 60 |
|
3 Bedroom Premium |
1313 | 20 |
|
4 Bedroom Premium |
1755 - 1959 | 60 |
|
5 Bedroom Premium |
2788 | 20 |
|
Sky Suite |
2874 - 3972 | 4 |
|
Super Penthouse |
8956 | 1 |
(P) = Premium
LOCATION DETAILS
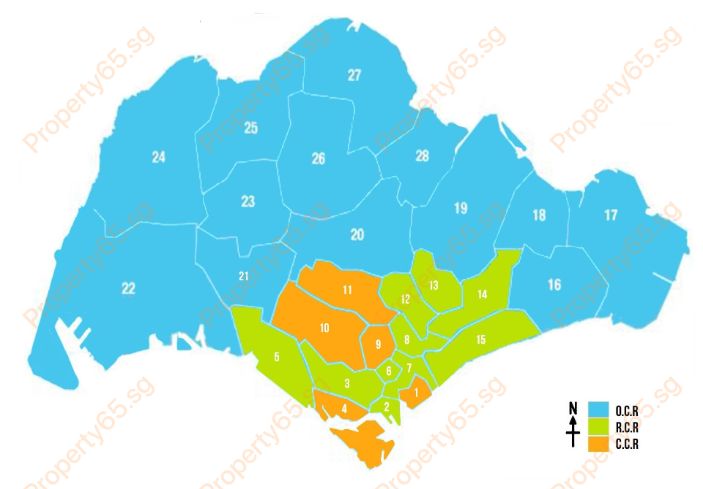
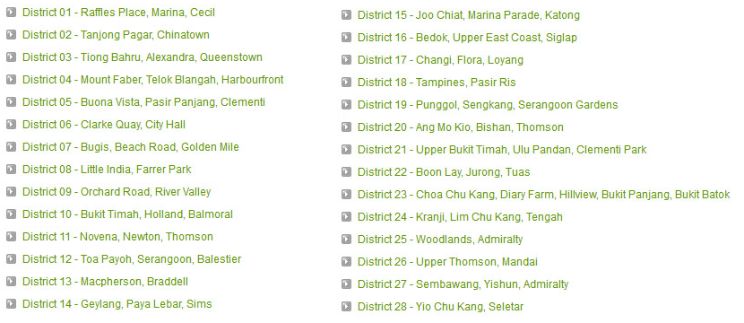
Why Buyers buy here?
AMENITIES
MRT | School | Supermarket | Mall
FORT CANNING MRT (wITHIN 100M)
CLARKE QUAY MRT (380M AWAY)
CHINATOWN MRT (800M AWAY)
DHOBY GHUAT MRT
(920M AWAY)
CITY HALL MRT (925M AWAY)
BRAS BASAH MRT (930M AWAY)
East West Line (EWL)
North South Line (NSL)
North East Line (NEL)
Circle Line (CCL)
Downtown Line (DTL)
Thomson-East Coast Line (TEL)
Jurong Region Line (JRL)
Cross Island Line (CRL)
- 1. RIVER VALLYER PRIMARY SCHOOL [TOP 34]
(970M AWAY)
- 1. ANGLO-CHINESE SCHOOL (JUNIOR) [TOP 18]
- 2. ST. MARGARET'S PRIMARY SCHOOL
- 3. CANTONMENT PRIMARY SCHOOL
- COLD STORAGE SUPERMARKET (270M AWAY)
- COLD STORAGE SUPERMARKET (550M AWAY)
- SHENG SIONG SUPERMARKET (620M AWAY)
- NTUC SUPERMARKET (690M AWAY)
- COLD STORAGE SUPERMARKET (900M AWAY)
- COLD STORAGE SUPERMARKET (930M AWAY)
- NTUC SUPERMARKET (960M AWAY)
SITE PLAN
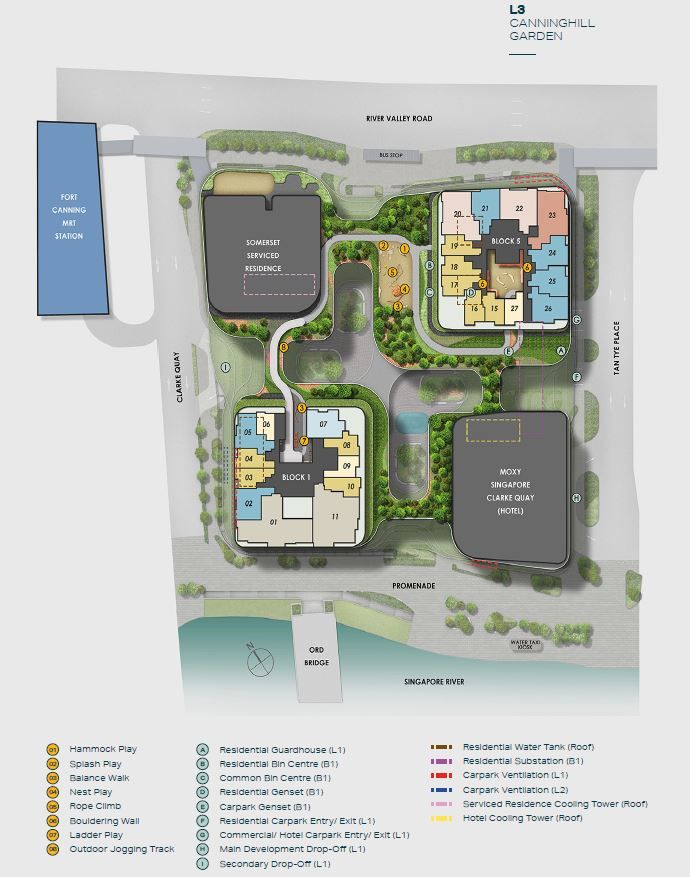
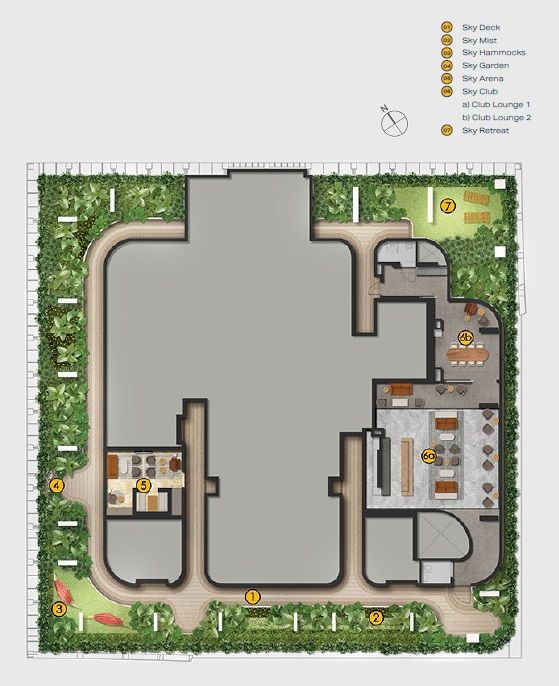
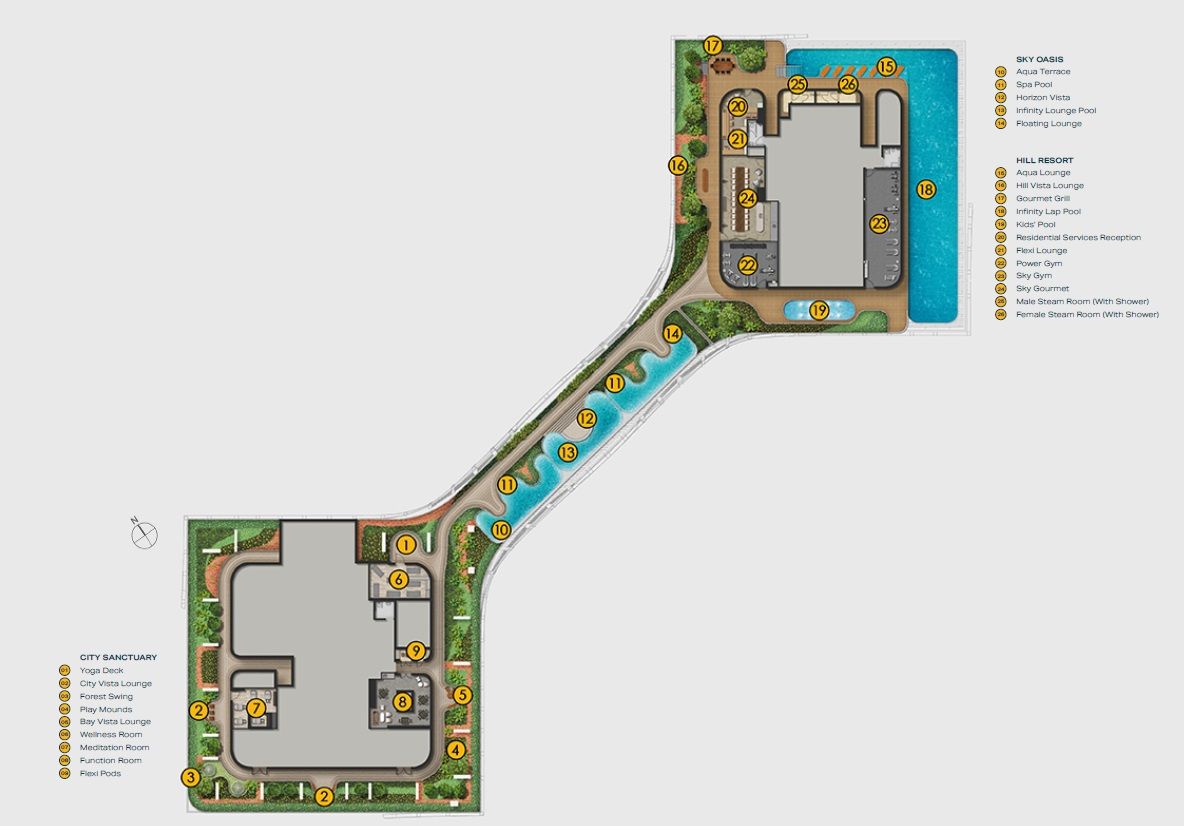
FLOOR PLAN
Type: A2
| Price: | $ | 1485000 | 1,485,000 |
| 1485000 | 0.25 | ||
| 1485000 | 0.75 | ||
| 25% *D.P: | $ | 371,250 | |
| 75% Loan: | $ | 1113750 | 1,113,750 |
| Tenure: | 30 | ||
| Interest: | 1% | ||
| Monthly: | $ | 3,582 | |
| 1113750 | 0.01 | ||
| 11137.5 | 30 | ||
| 334125 | 1113750 | ||
| 1447875 | 0.00360 | ||
| 5212.35 | 0.6873 |
you have to Re-Tabulize 3 times for Calculation to be fully correct !!
*All Pricing Are Subjected to Developer Changes & Availability. Contact Us Now.
 A2
A2 441 Sqft
Type: AS3
| Price: | $ | 1637000 | 1,637,000 |
| 1637000 | 0.25 | ||
| 1637000 | 0.75 | ||
| 25% *D.P: | $ | 409,250 | |
| 75% Loan: | $ | 1227750 | 1,227,750 |
| Tenure: | 30 | ||
| Interest: | 1% | ||
| Monthly: | $ | 3,949 | |
| 1227750 | 0.01 | ||
| 12277.5 | 30 | ||
| 368325 | 1227750 | ||
| 1596075 | 0.00360 | ||
| 5745.87 | 0.6873 |
you have to Re-Tabulize 3 times for Calculation to be fully correct !!
*All Pricing Are Subjected to Developer Changes & Availability. Contact Us Now.
 AS2
AS2 484 Sqft
 AS3
AS3 484 Sqft
 AS4
AS4 506 Sqft
Type: B1
| Price: | $ | SOLD | SOLD |
| 2639000 | 0.25 | ||
| 2639000 | 0.75 | ||
| 25% *D.P: | $ | - | |
| 75% Loan: | $ | - | - |
| Tenure: | 30 | ||
| Interest: | 1% | ||
| Monthly: | $ | - | |
| 1979250 | 0.01 | ||
| 19792.5 | 30 | ||
| 593775 | 1979250 | ||
| 2573025 | 0.00360 | ||
| 9262.89 | 0.6873 |
you have to Re-Tabulize 3 times for Calculation to be fully correct !!
*All Pricing Are Subjected to Developer Changes & Availability. Contact Us Now.
 B1
B1 732 Sqft
Type: B1(S)
| Price: | $ | SOLD | SOLD |
| 1233000 | 0.25 | ||
| 1233000 | 0.75 | ||
| 25% *D.P: | $ | - | |
| 75% Loan: | $ | - | - |
| Tenure: | 30 | ||
| Interest: | 1% | ||
| Monthly: | $ | - | |
| 924750 | 0.01 | ||
| 9247.5 | 30 | ||
| 277425 | 924750 | ||
| 1202175 | 0.00360 | ||
| 4327.83 | 0.6873 |
you have to Re-Tabulize 3 times for Calculation to be fully correct !!
*All Pricing Are Subjected to Developer Changes & Availability. Contact Us Now.
 B1(S)
B1(S) 829 Sqft
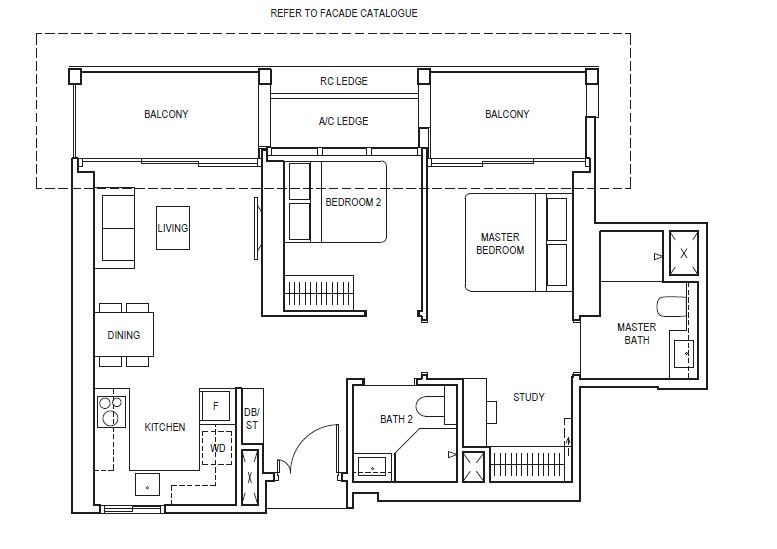
Type: BS2a
| Price: | $ | 2226000 | 2,226,000 |
| 2226000 | 0.25 | ||
| 2226000 | 0.75 | ||
| 25% *D.P: | $ | 556,500 | |
| 75% Loan: | $ | 1669500 | 1,669,500 |
| Tenure: | 30 | ||
| Interest: | 1% | ||
| Monthly: | $ | 5,370 | |
| 1669500 | 0.01 | ||
| 16695 | 30 | ||
| 500850 | 1669500 | ||
| 2170350 | 0.00360 | ||
| 7813.26 | 0.6873 |
you have to Re-Tabulize 3 times for Calculation to be fully correct !!
*All Pricing Are Subjected to Developer Changes & Availability. Contact Us Now.
 BS2a
BS2a 829 Sqft
 BS1
BS1 732 Sqft
 BS1a
BS1a 818 Sqft
 BS2
BS2 797 Sqft
Type: C2
| Price: | $ | 3136000 | 3,136,000 |
| 3136000 | 0.25 | ||
| 3136000 | 0.75 | ||
| 25% *D.P: | $ | 784,000 | |
| 75% Loan: | $ | 2352000 | 2,352,000 |
| Tenure: | 30 | ||
| Interest: | 1% | ||
| Monthly: | $ | 7,565 | |
| 2352000 | 0.01 | ||
| 23520 | 30 | ||
| 705600 | 2352000 | ||
| 3057600 | 0.00360 | ||
| 11007.36 | 0.6873 |
you have to Re-Tabulize 3 times for Calculation to be fully correct !!
*All Pricing Are Subjected to Developer Changes & Availability. Contact Us Now.
 C2
C2 1130 Sqft
 C1
C1 893 Sqft
 C3
C3 1259 Sqft
Type: CP1
| Price: | $ | SOLD | SOLD |
| 1656000 | 0.25 | ||
| 1656000 | 0.75 | ||
| 25% *D.P: | $ | - | |
| 75% Loan: | $ | - | - |
| Tenure: | 30 | ||
| Interest: | 1% | ||
| Monthly: | $ | - | |
| 1242000 | 0.01 | ||
| 12420 | 30 | ||
| 372600 | 1242000 | ||
| 1614600 | 0.00360 | ||
| 5812.56 | 0.6873 |
you have to Re-Tabulize 3 times for Calculation to be fully correct !!
*All Pricing Are Subjected to Developer Changes & Availability. Contact Us Now.
 CP1
CP1 1313 Sqft
Type: DP3
| Price: | $ | 5309000 | 5,309,000 |
| 5309000 | 0.25 | ||
| 5309000 | 0.75 | ||
| 25% *D.P: | $ | 1,327,250 | |
| 75% Loan: | $ | 3981750 | 3,981,750 |
| Tenure: | 30 | ||
| Interest: | 1% | ||
| Monthly: | $ | 12,808 | |
| 3981750 | 0.01 | ||
| 39817.5 | 30 | ||
| 1194525 | 3981750 | ||
| 5176275 | 0.00360 | ||
| 18634.59 | 0.6873 |
you have to Re-Tabulize 3 times for Calculation to be fully correct !!
*All Pricing Are Subjected to Developer Changes & Availability. Contact Us Now.
 DP3
DP3 1959 Sqft
 DP1
DP1 1755 Sqft
 DP2
DP2 1948 Sqft
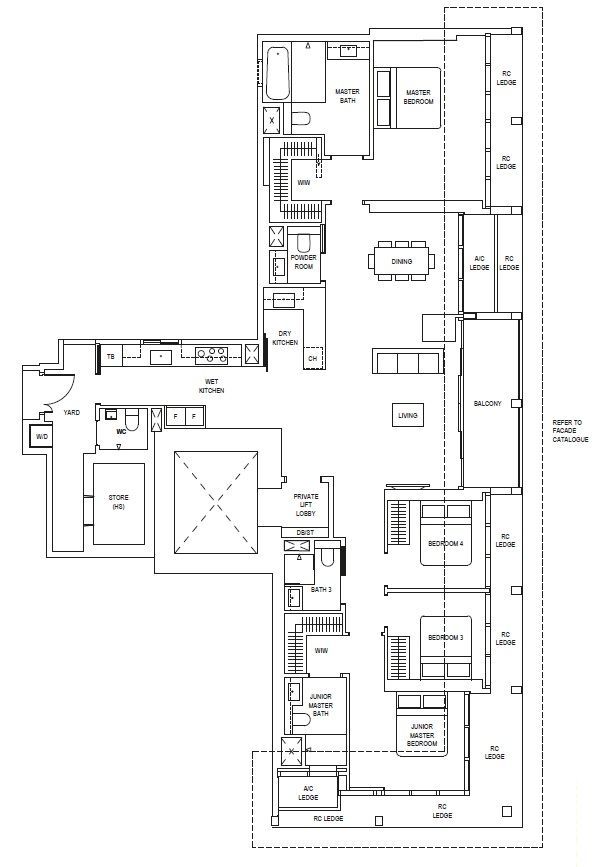
Type: EP1
| Price: | $ | 8326000 | 8,326,000 |
| 8326000 | 0.25 | ||
| 8326000 | 0.75 | ||
| 25% *D.P: | $ | 2,081,500 | |
| 75% Loan: | $ | 6244500 | 6,244,500 |
| Tenure: | 30 | ||
| Interest: | 1% | ||
| Monthly: | $ | 20,086 | |
| 6244500 | 0.01 | ||
| 62445 | 30 | ||
| 1873350 | 6244500 | ||
| 8117850 | 0.00360 | ||
| 29224.26 | 0.6873 |
you have to Re-Tabulize 3 times for Calculation to be fully correct !!
*All Pricing Are Subjected to Developer Changes & Availability. Contact Us Now.
 EP1
EP1 2788 Sqft
Type: SS1
| Price: | $ | 12800000 | 12,800,000 |
| 12800000 | 0.25 | ||
| 12800000 | 0.75 | ||
| 25% *D.P: | $ | 3,200,000 | |
| 75% Loan: | $ | 9600000 | 9,600,000 |
| Tenure: | 30 | ||
| Interest: | 1% | ||
| Monthly: | $ | 30,879 | |
| 9600000 | 0.01 | ||
| 96000 | 30 | ||
| 2880000 | 9600000 | ||
| 12480000 | 0.00360 | ||
| 44928 | 0.6873 |
you have to Re-Tabulize 3 times for Calculation to be fully correct !!
*All Pricing Are Subjected to Developer Changes & Availability. Contact Us Now.
 SS1
SS1 2874 Sqft
 SS2
SS2 3972 Sqft
Type: PH1
| Price: | $ | SOLD | SOLD |
| 2669000 | 0.25 | ||
| 2669000 | 0.75 | ||
| 25% *D.P: | $ | - | |
| 75% Loan: | $ | - | - |
| Tenure: | 30 | ||
| Interest: | 1% | ||
| Monthly: | $ | - | |
| 2001750 | 0.01 | ||
| 20017.5 | 30 | ||
| 600525 | 2001750 | ||
| 2602275 | 0.00360 | ||
| 9368.19 | 0.6873 |
you have to Re-Tabulize 3 times for Calculation to be fully correct !!
*All Pricing Are Subjected to Developer Changes & Availability. Contact Us Now.
 PH1
PH1 8956 Sqft
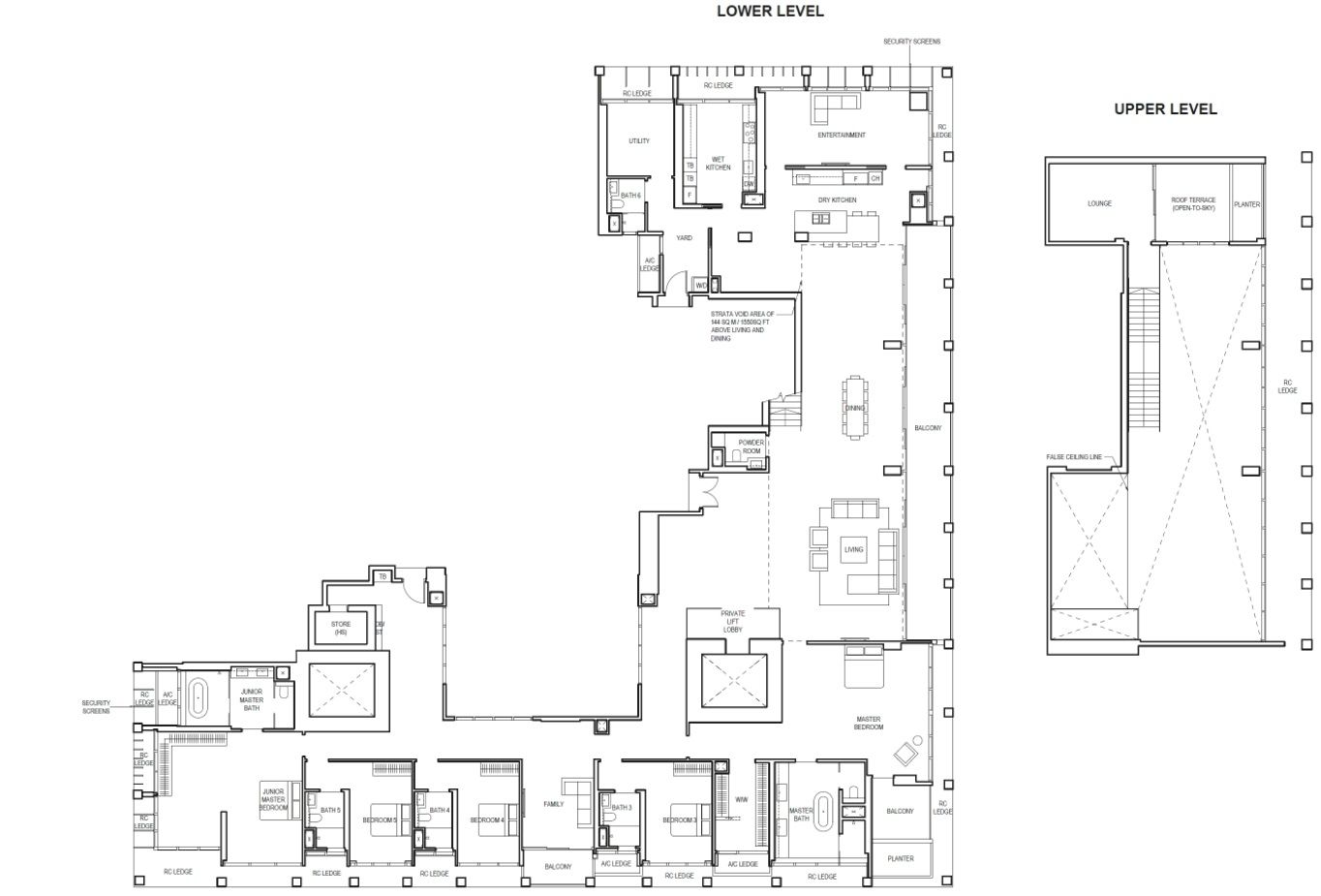
DIRECT DEVELOPER PRICE
100% Best Price Guarantee ! Early Bird Price ! Exclusive VVIP Preview !
FAST RESPONSE TIME
Immediate Viewing of All Multiples Showflat for Comparison
Free Cash-Flow & Timeline Planning
Lifetime After-sales Services Provided
BEST BUYERS' EXPERIENCE
Have A Ease of Mind Seamless Transition to Your Next New Home
Proven in-House Asset Capital Growth Strategists for Your Current to Future Property's Stages Direction
Call Us At +65-61007118
For Latest Pricing, Brochure & Viewing Arrangement.
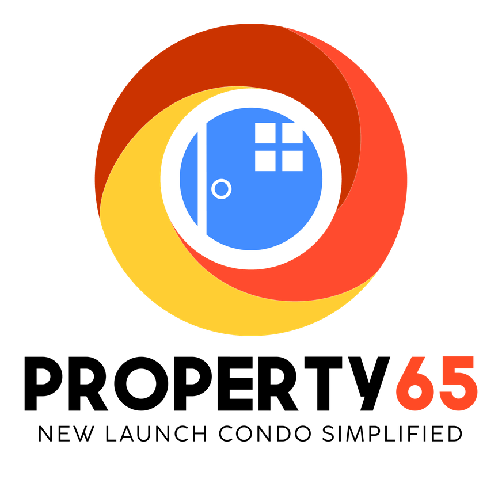
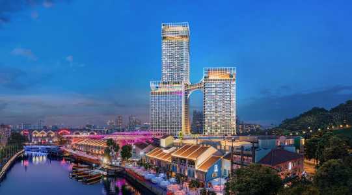
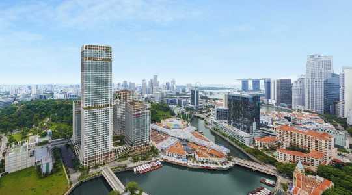
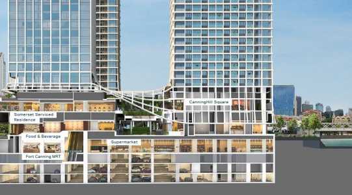
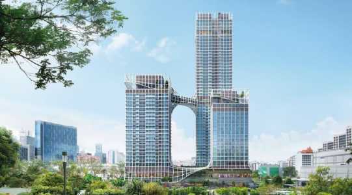
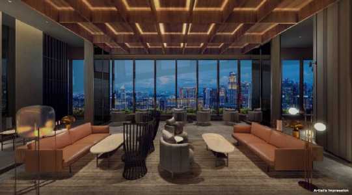
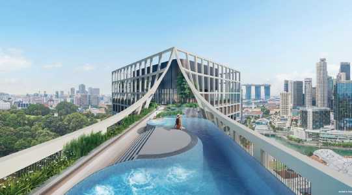

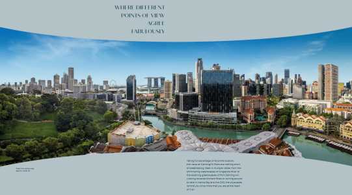
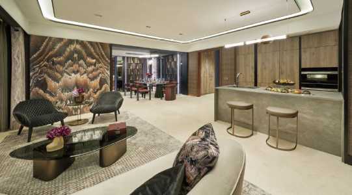
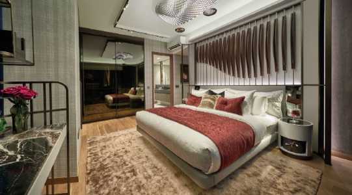











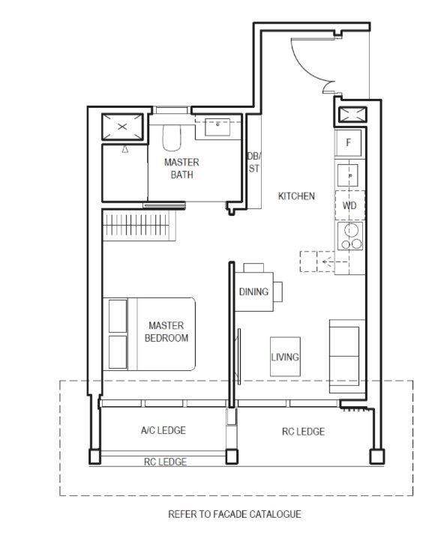
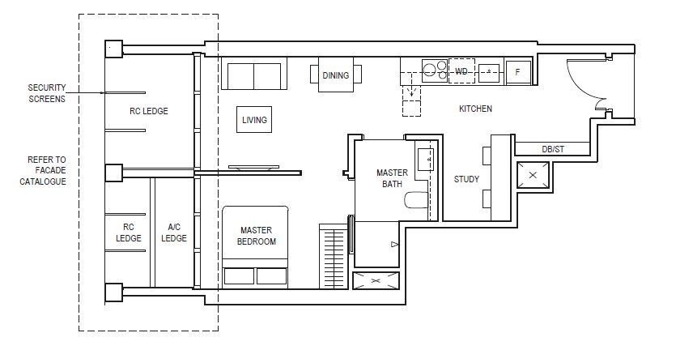
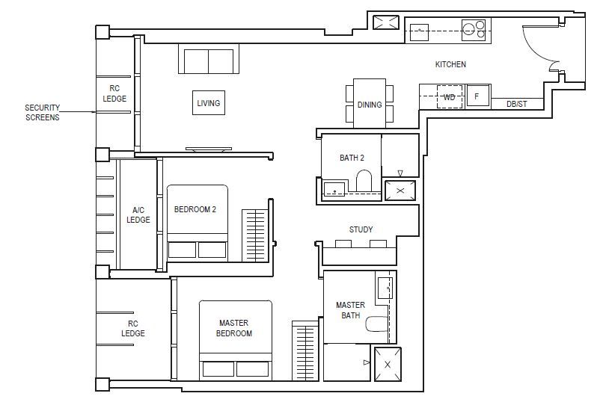
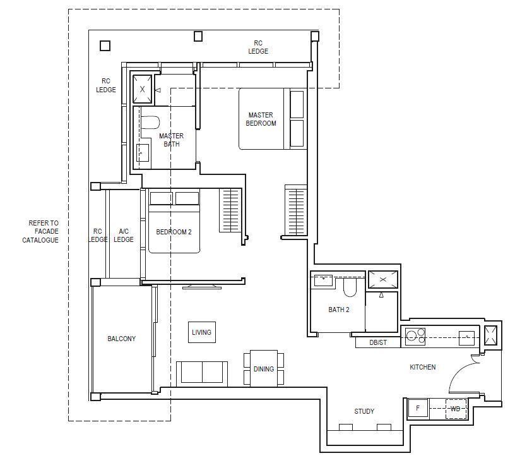
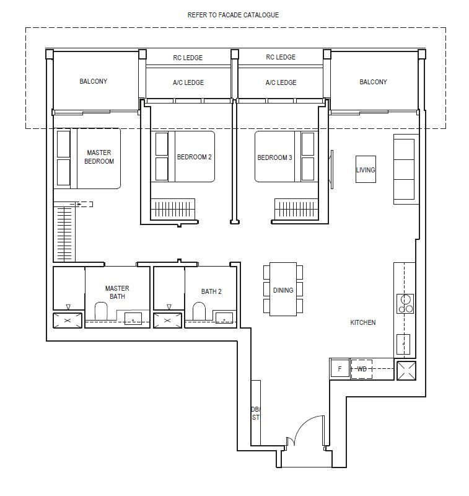
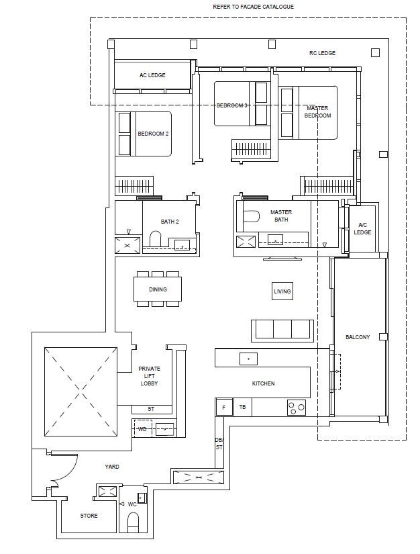
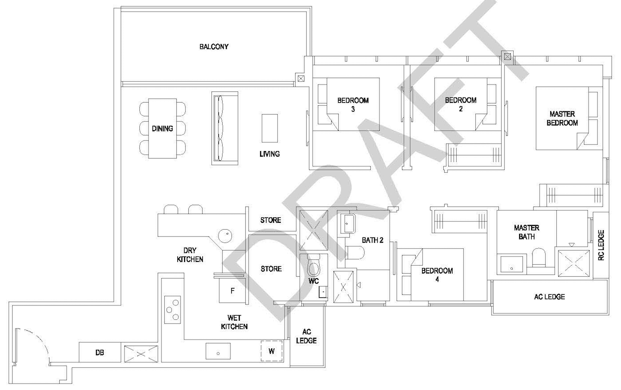
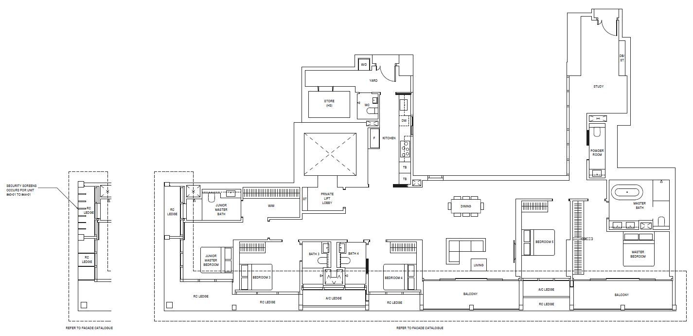
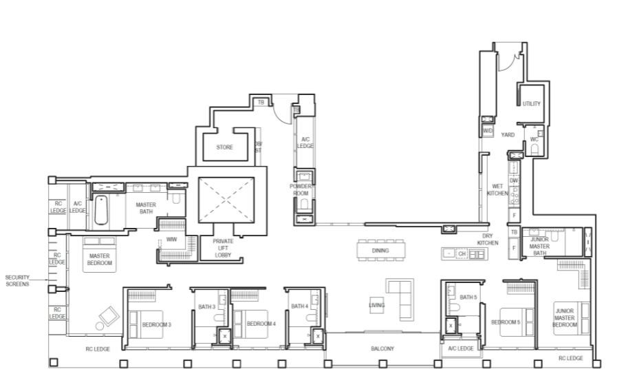
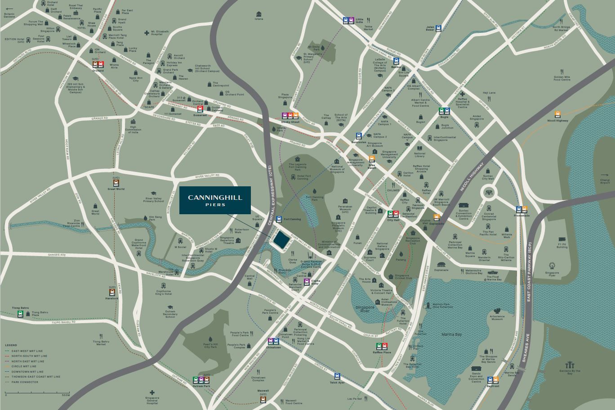
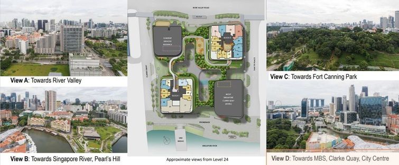
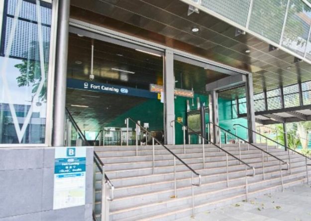
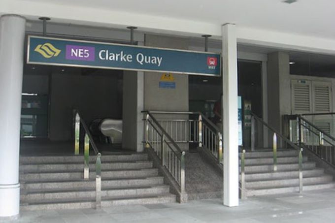
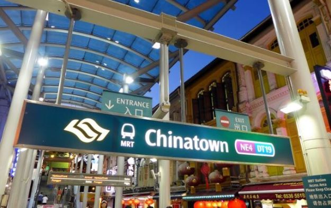
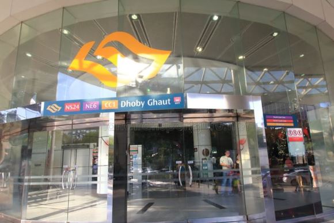
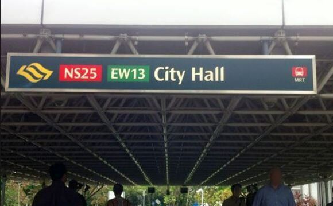
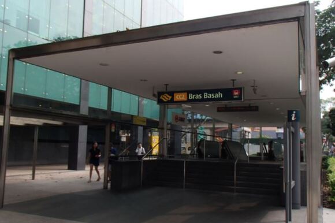

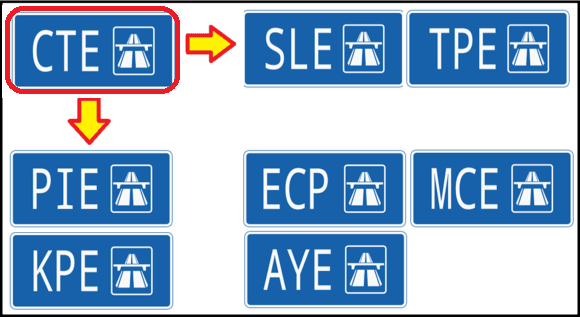
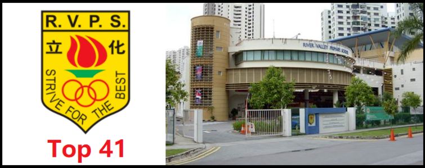
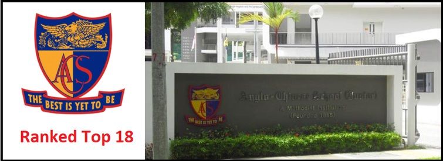
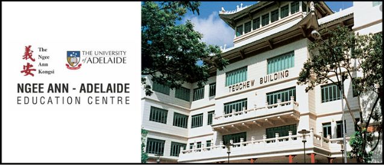
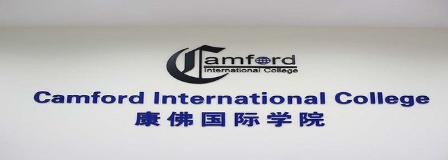
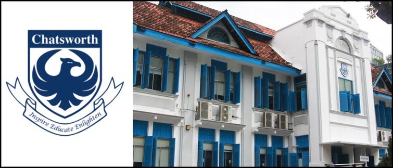
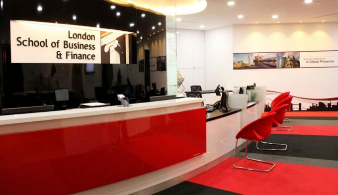
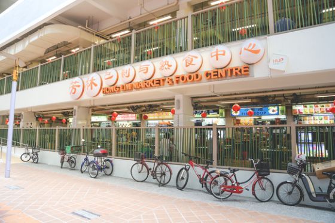
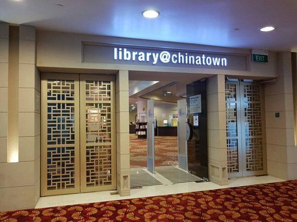
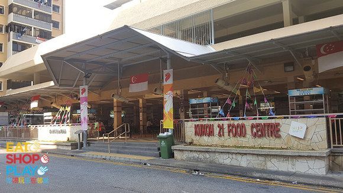
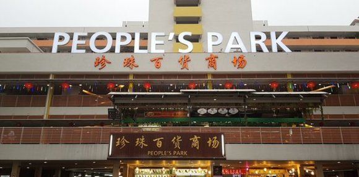
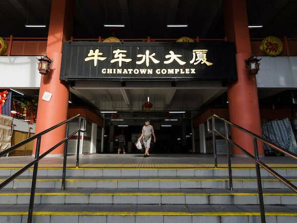
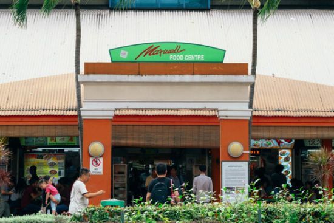
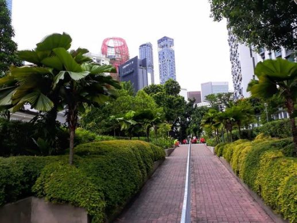
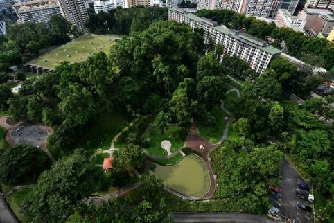
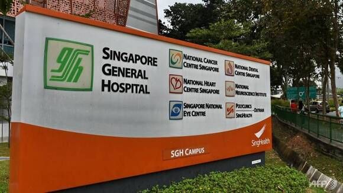
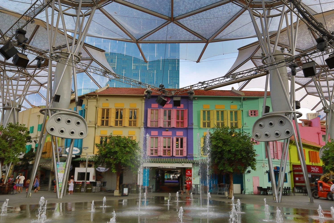
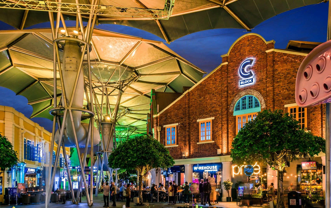
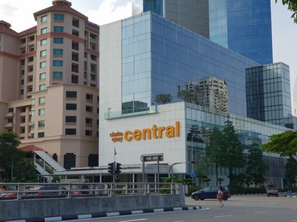
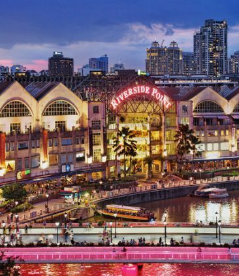
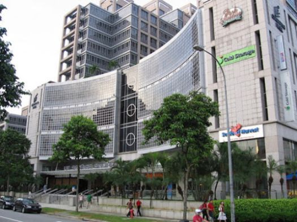
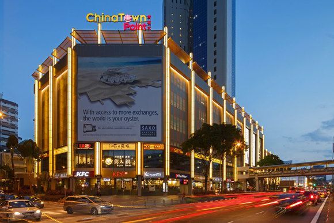
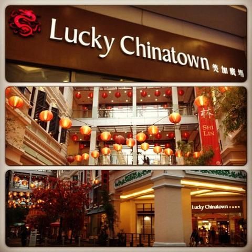
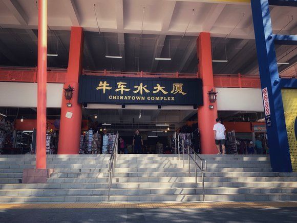
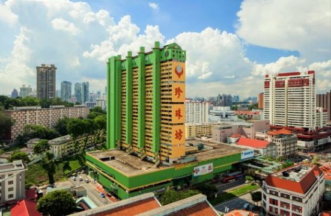
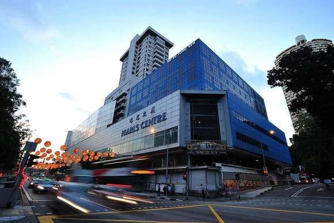
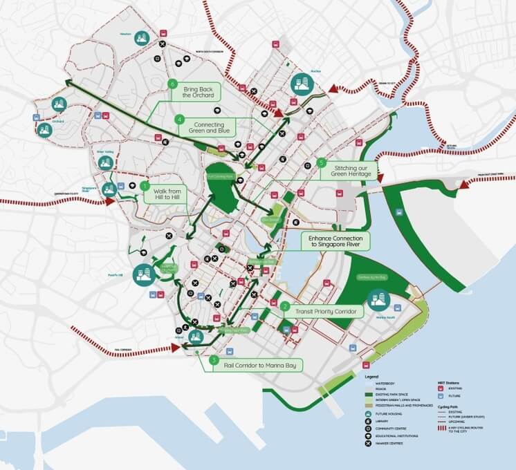
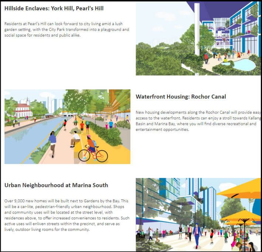
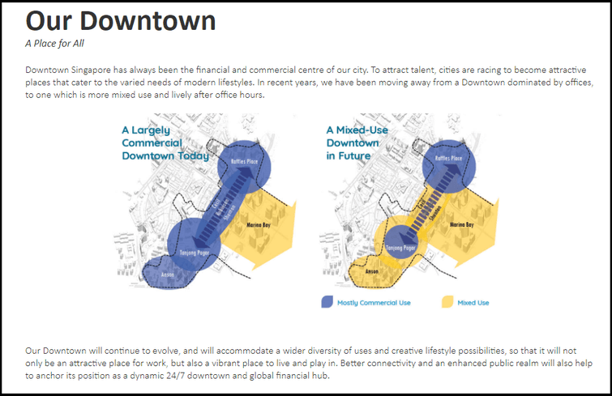
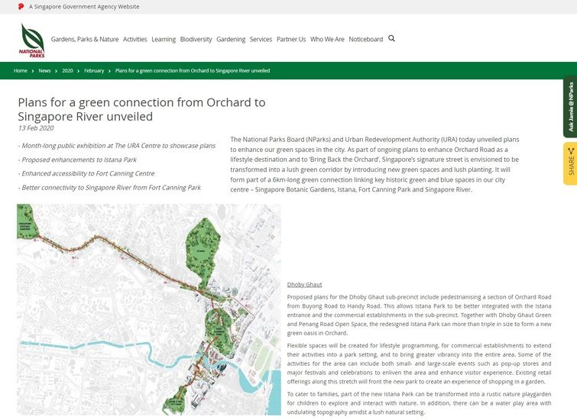
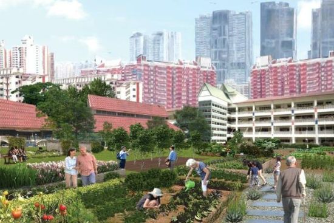
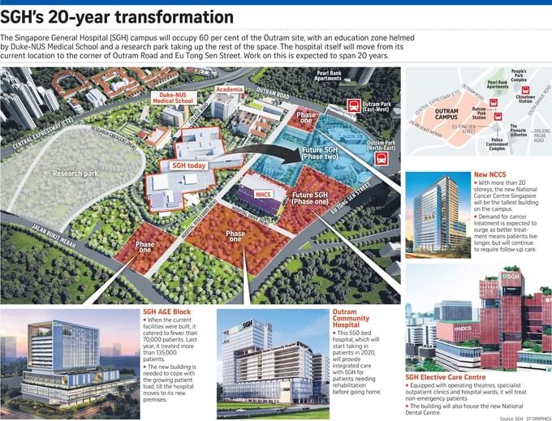
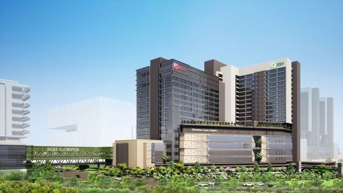
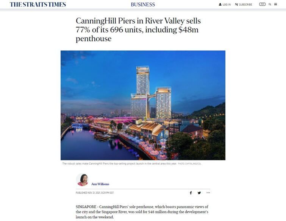
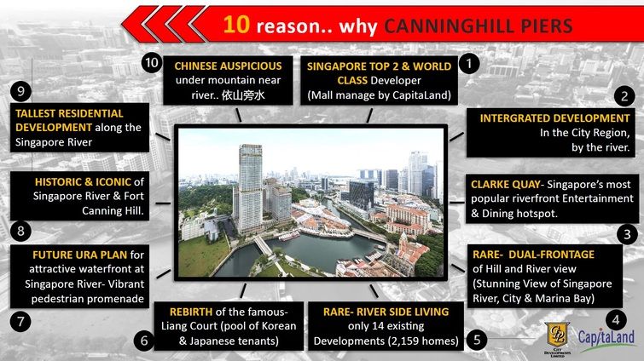
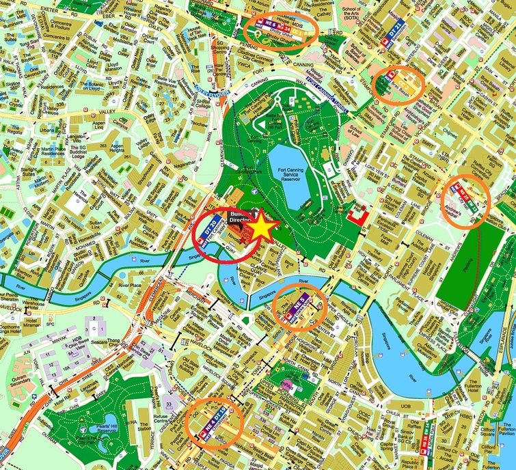


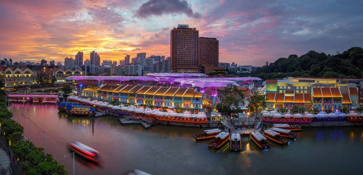
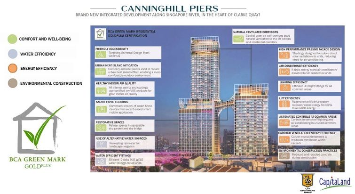
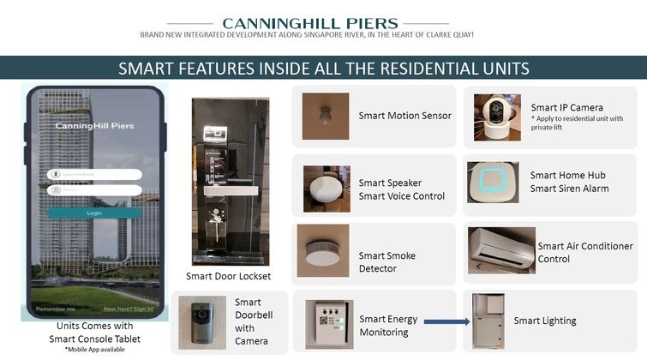
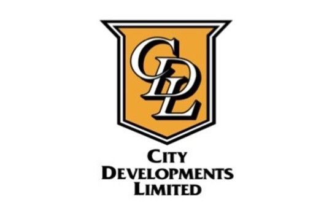
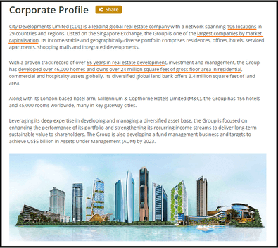
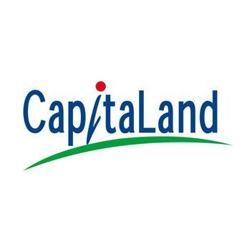
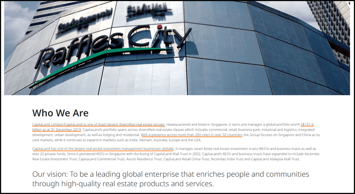
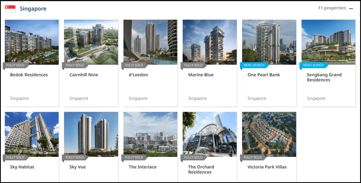
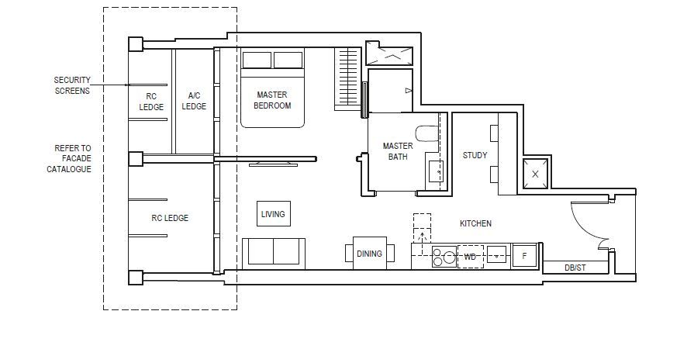
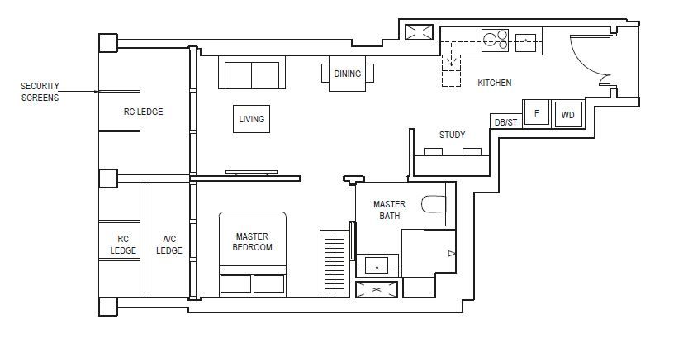
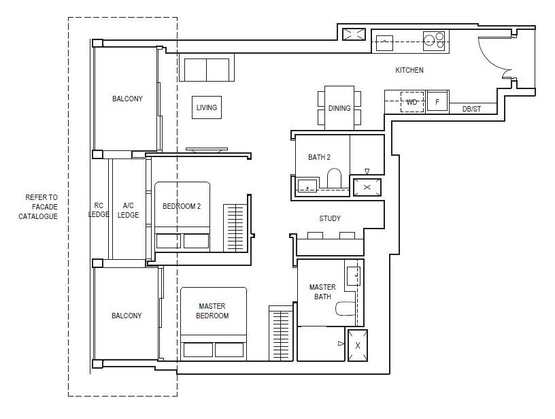
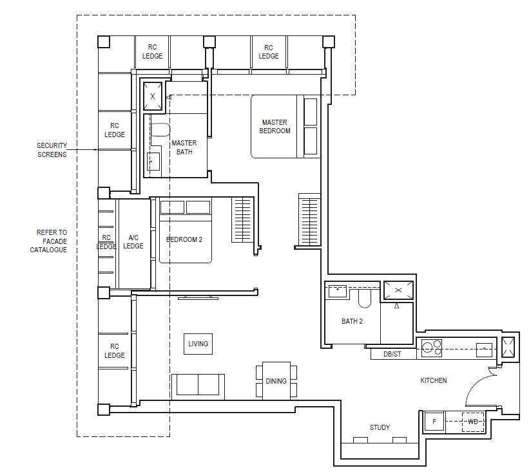
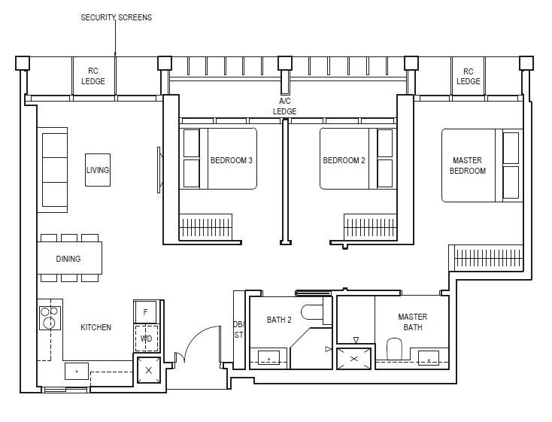
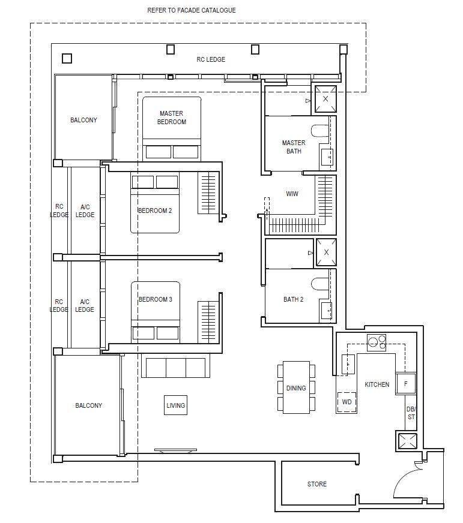
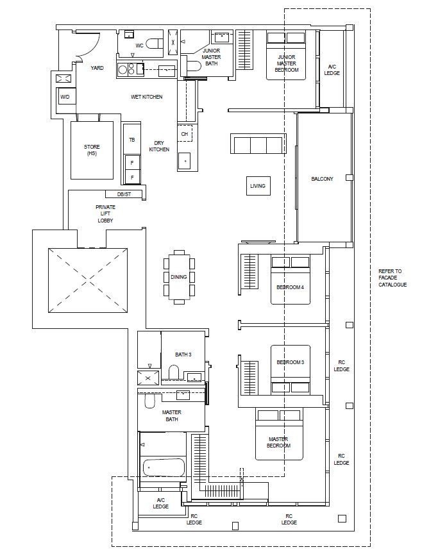
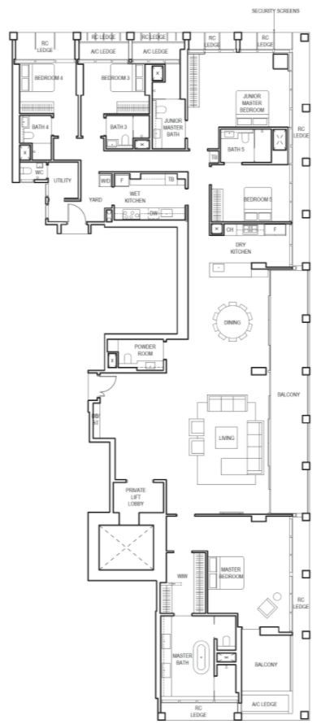
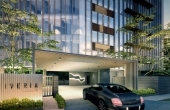
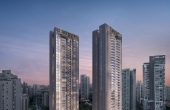
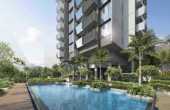
![【Bugis】 The M [Wing Tai Developer] (D07) 【Bugis】 The M [Wing Tai Developer] (D07)](https://property65.sg/images/osproperty/properties/81/thumb/81_street_view_day.jpg)
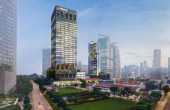
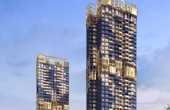
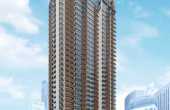
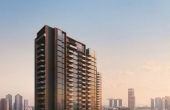
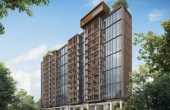
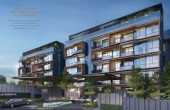
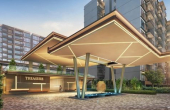
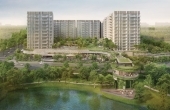
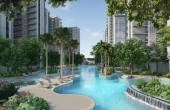
![【Clementi】 Parc Clematis [Singhaiyi Developer] (D05) 【Clementi】 Parc Clematis [Singhaiyi Developer] (D05)](https://property65.sg/images/osproperty/properties/61/thumb/61_v2_07hr.jpg_1.jpg)
