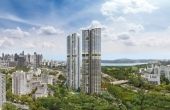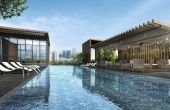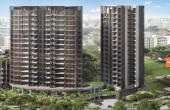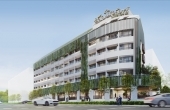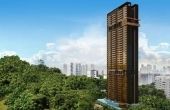【Holland】 Leedon Green (D10)
FeaturedProject Details
LEEDON GREEN 绿墩雅苑
(D10 荷兰村)
【Core Central Condo】
Pricing From:
1.2.3.4 BEDROOM AVAILABLE
(GARDEN VILLA SOLD OUT)
| 1 Bed | 1 Bath |
| 463 Sqft | $1,584 psf |
Freehold 638 Units TOP 31 Mar 2024 Height 12 Storey 1 Bed 1 Bedroom + Study 2 Bed 2 Bed + Study 3 Bed 3 Bed + Utility 3 Bed + Utility + Lift 4 Bed + Utility + Lift 4 Bed Garden Villa
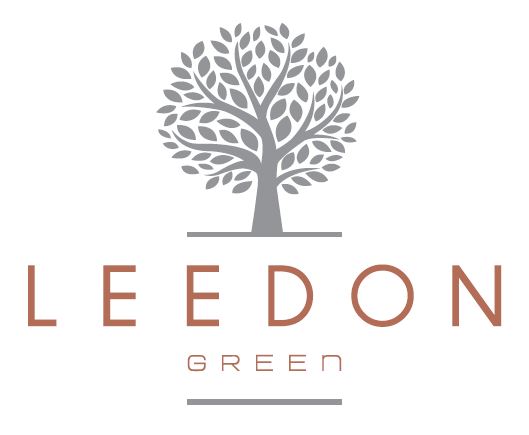
Luxury FREEHOLD Project in the Prime District D10! Own a Slice of Prime FREEHOLD Blue-chip in SG!
Less than 8 Mins Walk to Farrer Road MRT and Holland Village MRT!
Highly Covet Premium Prime District 10, Right NEXT to SG Biggest GCB Cluster!
Within 2km, there is a Prestigious Primary school, Nanyang Primary School [Top 1]!
Massive Land of 320,000sqft land size at almost 3 hectares with Astounding Facilities!

PROJECT DETAILS
| LAYOUT(S) |
Size |
PSF |
Price |
|---|---|---|---|
|
|
474+ | $2,859 | $1,355,132 |
|
1 Bed + Study
|
581 | $2,651 | $1,540,163 |
|
2 Bed
|
667+ | $2,674 | $1,766,606 |
|
2 Bed + Study
|
818+ | $2,863 | $2,342.000 |
|
3 Bedroom
|
958+ | $2,877 | $2,756,000 |
|
3 Bed (P)
|
1044 | $2,897 | $3,024,000 |
|
3 Bedroom (E)
|
1356 | $2,875 | $3,899,000 |
|
4 Bedroom (E)
|
1496+ | $2,914 | $4,359,000 |
|
Units Sold
|
|||
(P) = Premium
(E) = Exclusive
*All Pricing Are Subjected to Developer Changes & Availability. Contact Us Now.
| Project Name | Leedon Green |
|---|---|
|
|
|
Tenure: |
Freehold |
TOP: |
Mar 2024 |
Location: |
26 Leedon Heights, Singapore 266221 |
Number of Units: |
638 Units |
Building Height: |
12 Storey |
|
No of Facilities: |
33 |
|
Layout Types |
Sqft |
Units |
| 1 Bedroom | 474 - 603 | 49 |
| 1 Bed + Study | 527 - 689 | 96 |
| 2 Bedroom | 614 - 840 | 274 |
| 2 Bed + Study | 818 - 926 | 46 |
| 3 Bedroom | 958 - 990 | 33 |
| 3 Bedroom (E) | 1044 - 1163 | 45 |
| 3 Bedroom (P) | 1356 - 1640 |
34 |
| 4 Bedroom (E) | 1281 - 1582 | 56 |
| Garden Villa | 1389 - 1701 |
5 |
(E) = Exclusive
(P) = Premium
LOCATION DETAILS
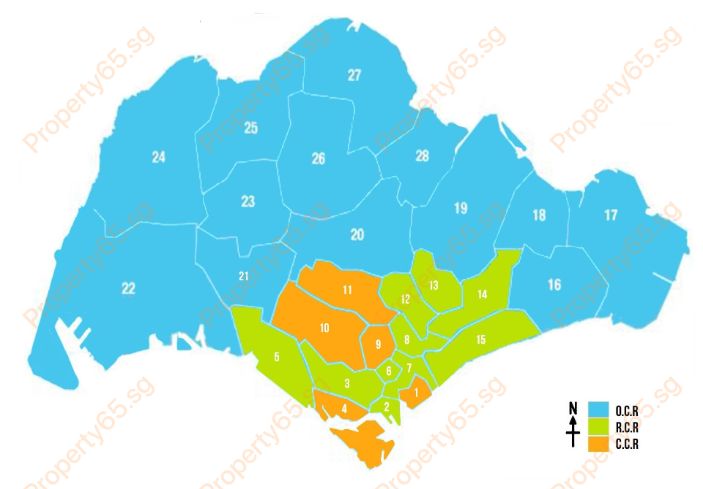
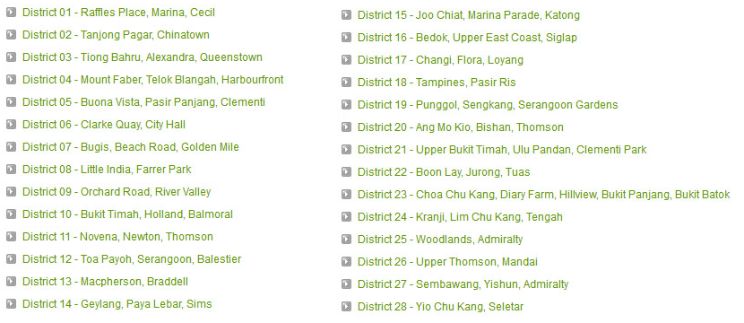
Why Buyers buy here?
AMENITIES
MRT | School | Supermarket | Mall
FARRER ROAD MRT (680M AWAY)
HOLLAND VILLAGE MRT (780M AWAY)
East West Line (EWL)
North South Line (NSL)
North East Line (NEL)
Circle Line (CCL)
Downtown Line (DTL)
Thomson-East Coast Line (TEL)
Jurong Region Line (JRL)
Cross Island Line (CRL)
- 1. NANYANG PRIMARY SCHOOL [TOP 1]
- 2. RAFFLES GIRLS' PRIMARY SCHOOL [TOP 52]
- 3. NEW TOWN PRIMARY SCHOOL
- 4. QUEENSTOWN PRIMARY SCHOOL
- COLD STORAGE SUPERMARKET (800M AWAY)
SITE PLAN
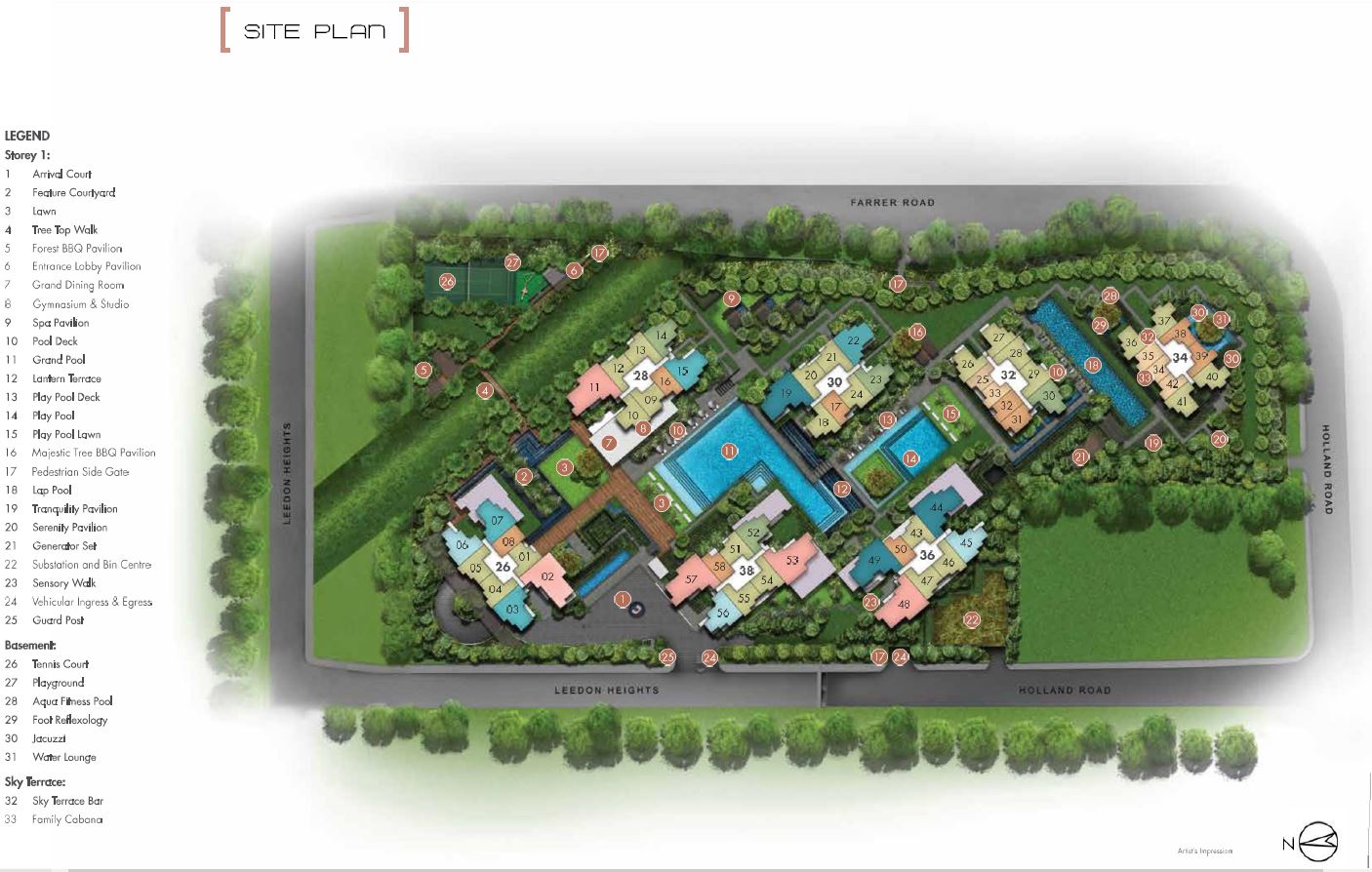
FLOOR PLAN
Type: A1a
| Price: | $ | 1355132 | 1,355,132 |
| 1355132 | 0.25 | ||
| 1355132 | 0.75 | ||
| 25% *D.P: | $ | 338,783 | |
| 75% Loan: | $ | 1016349 | 1,016,349 |
| Tenure: | 30 | ||
| Interest: | 1% | ||
| Monthly: | $ | 3,269 | |
| 1016349 | 0.01 | ||
| 10163.49 | 30 | ||
| 304904.7 | 1016349 | ||
| 1321253.7 | 0.00360 | ||
| 4756.51332 | 0.6873 |
you have to Re-Tabulize 3 times for Calculation to be fully correct !!
*All Pricing Are Subjected to Developer Changes & Availability. Contact Us Now.
 A1a
A1a 474 Sqft
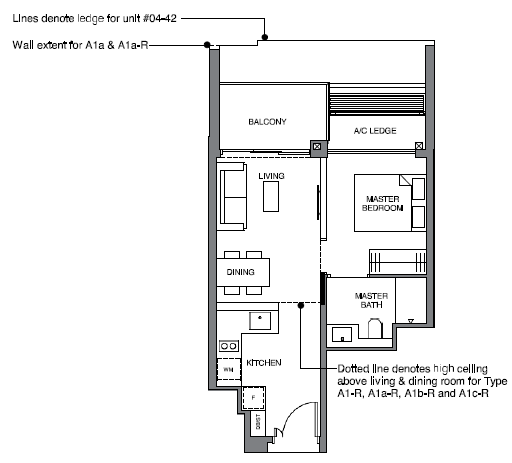
 A1a-R
A1a-R 603 Sqft

 A1
A1 474 Sqft

 A1-R
A1-R 603 Sqft

 A1b
A1b 474 Sqft
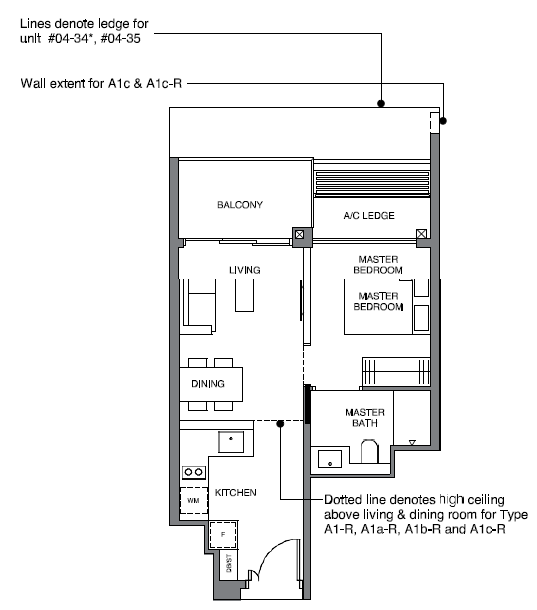
 A1b-R
A1b-R 603 Sqft

 A1c
A1c 474 Sqft

 A1c-R
A1c-R 603 Sqft

Type: AS3
| Price: | $ | 1540163 | 1,540,163 |
| 1540163 | 0.25 | ||
| 1540163 | 0.75 | ||
| 25% *D.P: | $ | 385,041 | |
| 75% Loan: | $ | 1155122.25 | 1,155,122 |
| Tenure: | 30 | ||
| Interest: | 1% | ||
| Monthly: | $ | 3,716 | |
| 1155122.25 | 0.01 | ||
| 11551.2225 | 30 | ||
| 346536.675 | 1155122.25 | ||
| 1501658.925 | 0.00360 | ||
| 5405.97213 | 0.6873 |
you have to Re-Tabulize 3 times for Calculation to be fully correct !!
*All Pricing Are Subjected to Developer Changes & Availability. Contact Us Now.
 AS3
AS3 581 Sqft
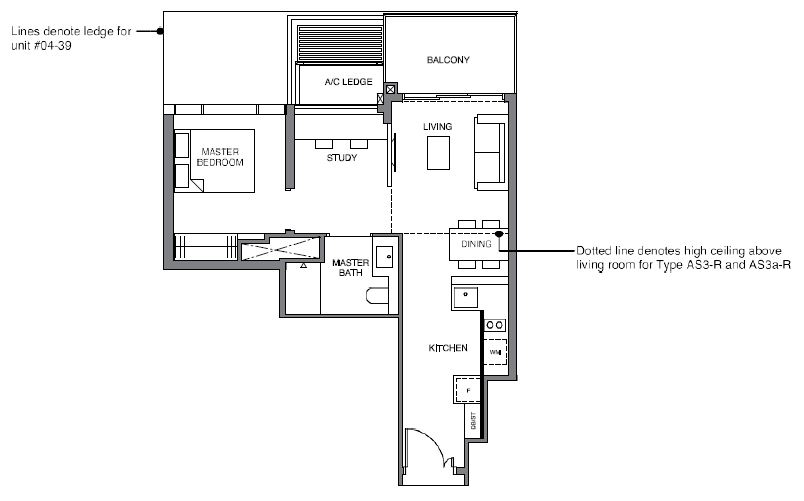
 AS1
AS1 538 Sqft

 AS1
AS1 538 Sqft
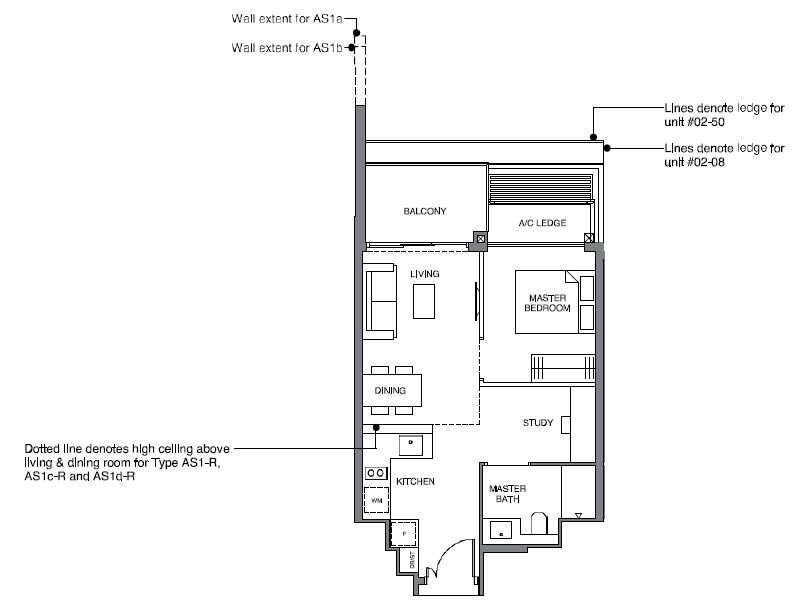
 AS1c
AS1c 538 Sqft
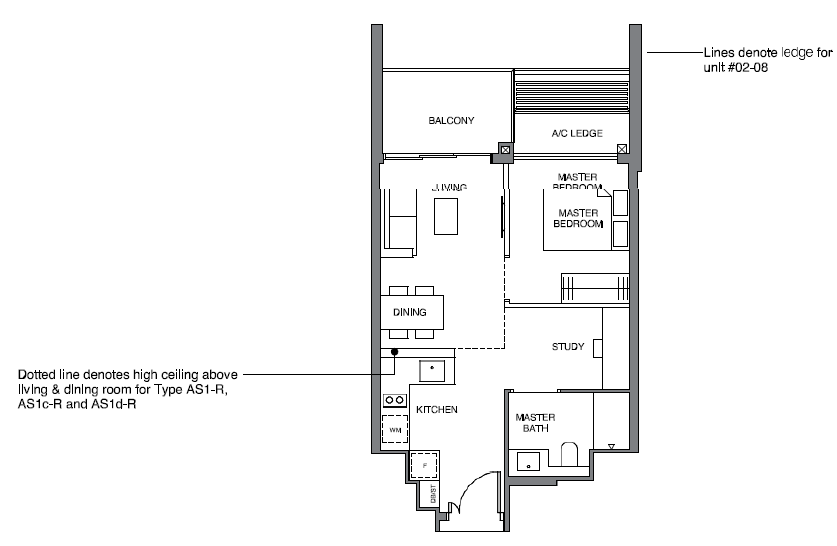
 AS1d
AS1d 538 Sqft
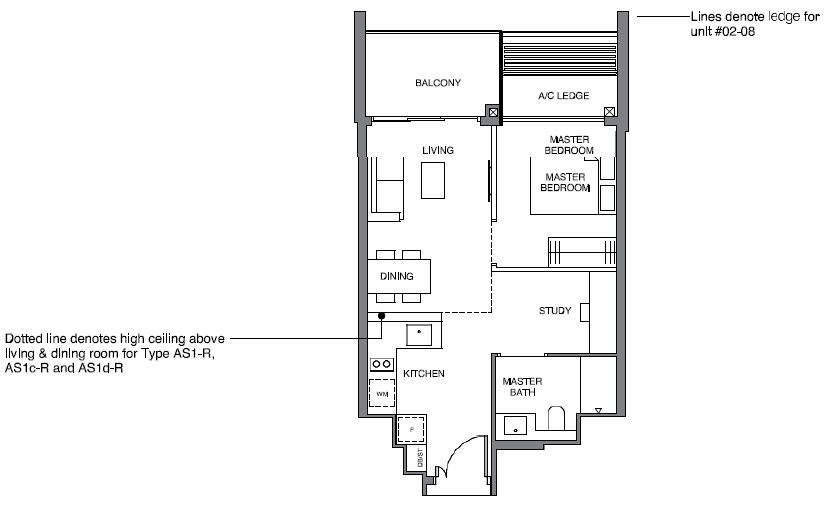
 AS2
AS2 538 Sqft
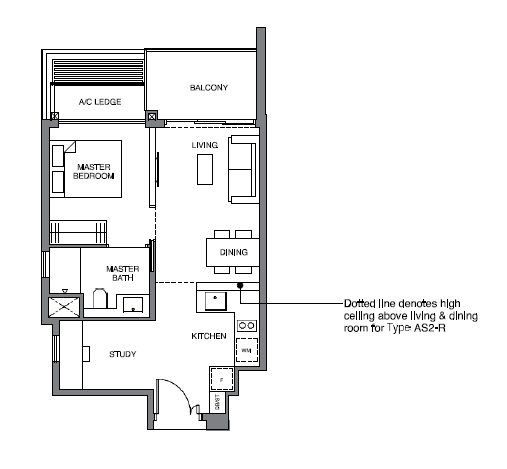
 AS3a
AS3a 581 Sqft
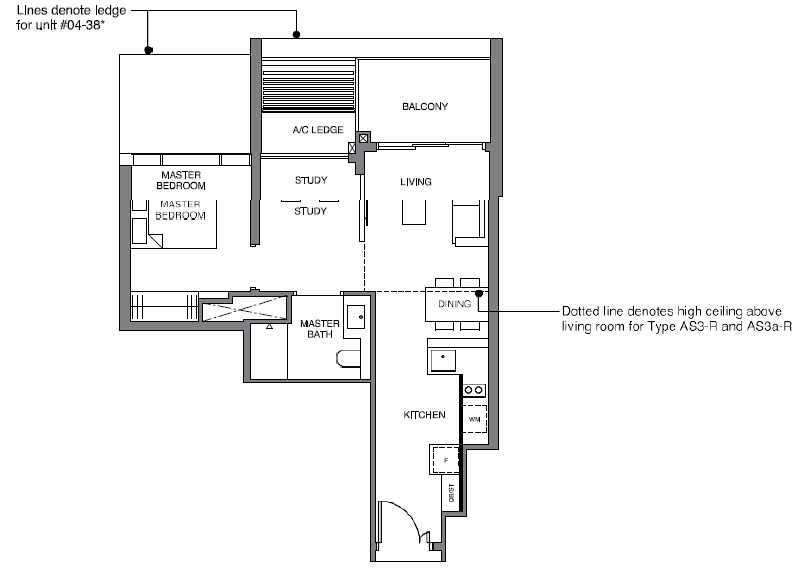
Type: B1b
| Price: | $ | 1766660 | 1,766,660 |
| 1766660 | 0.25 | ||
| 1766660 | 0.75 | ||
| 25% *D.P: | $ | 441,665 | |
| 75% Loan: | $ | 1324995 | 1,324,995 |
| Tenure: | 30 | ||
| Interest: | 1% | ||
| Monthly: | $ | 4,262 | |
| 1324995 | 0.01 | ||
| 13249.95 | 30 | ||
| 397498.5 | 1324995 | ||
| 1722493.5 | 0.00360 | ||
| 6200.9766 | 0.6873 |
you have to Re-Tabulize 3 times for Calculation to be fully correct !!
*All Pricing Are Subjected to Developer Changes & Availability. Contact Us Now.
 B1b
B1b 614 Sqft
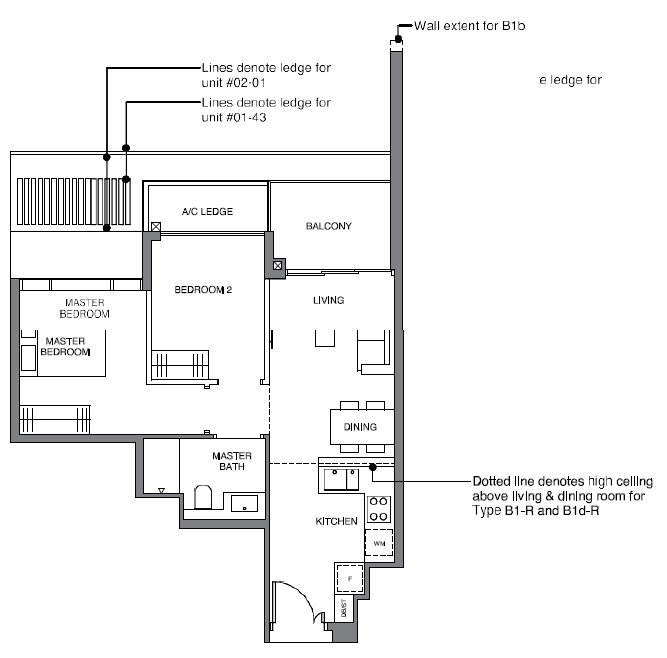
 B2
B2 667 Sqft
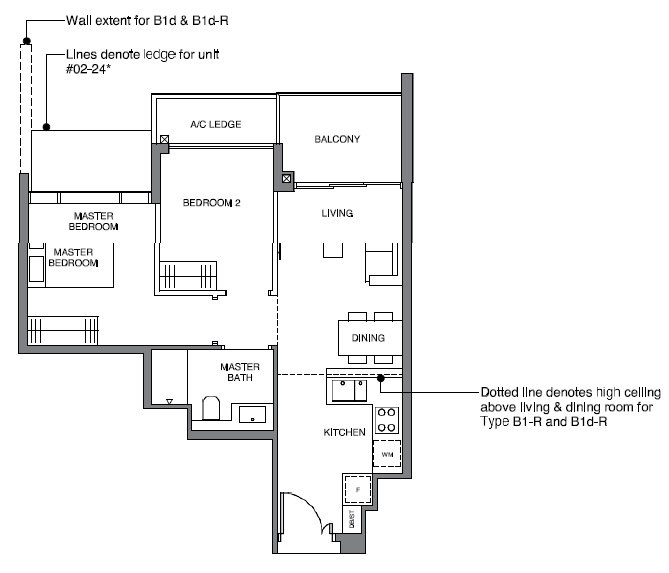
 B1a
B1a 614 Sqft

 B1
B1 614 Sqft
 B1c
B1c 614 Sqft

 B1d
B1d 753 Sqft
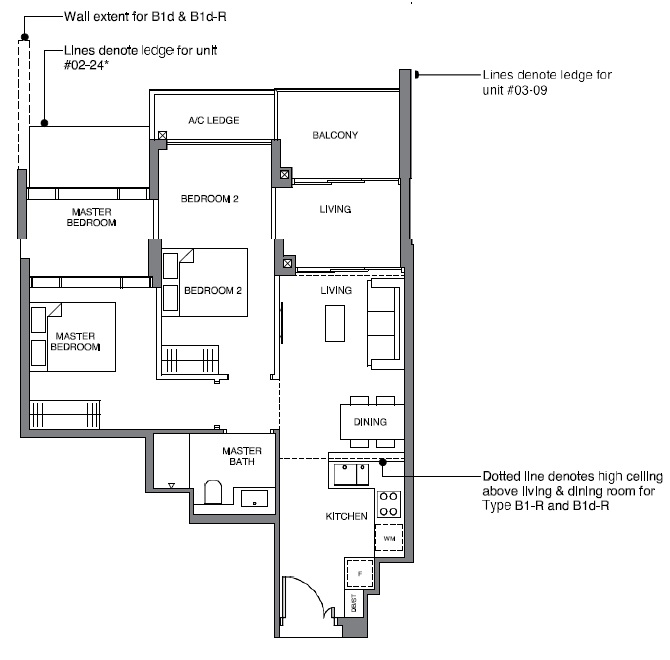
 B1d-R
B1d-R 753 Sqft

 B2-R
B2-R 786 Sqft
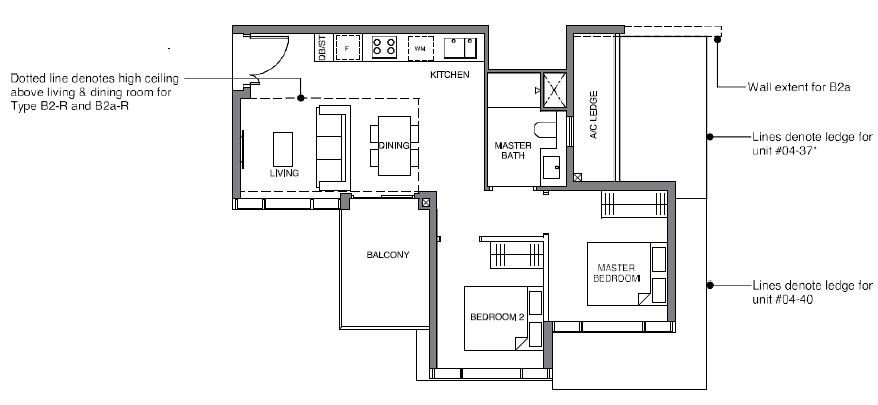
 B2a
B2a 667 Sqft
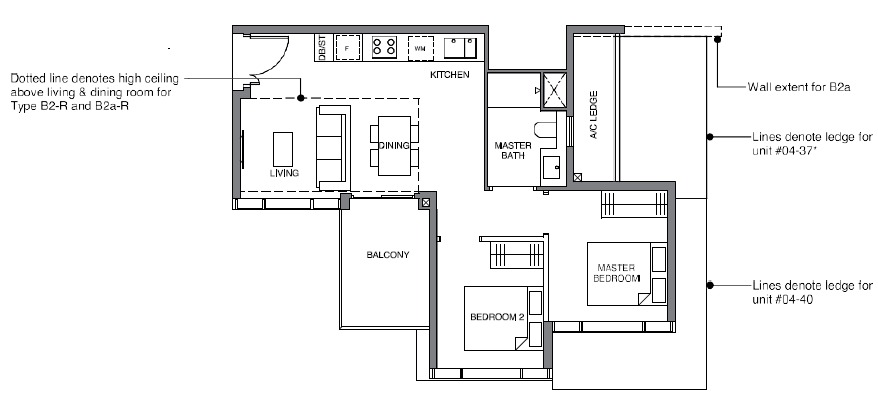
 B2a-R
B2a-R 786 Sqft

 B3
B3 700 Sqft
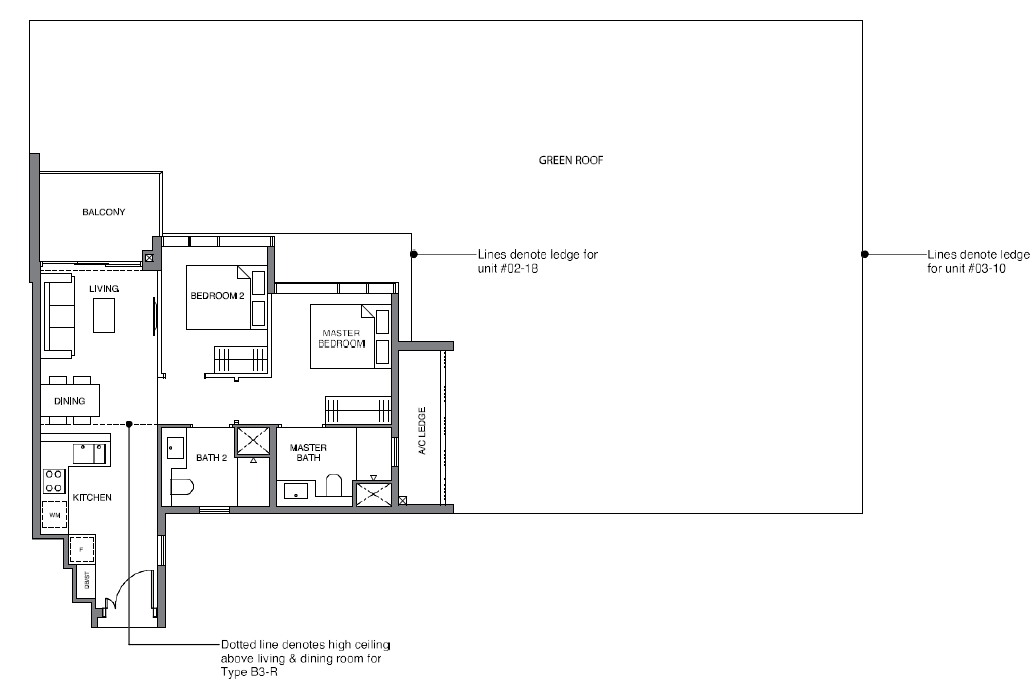
 B3-R
B3-R 818 Sqft
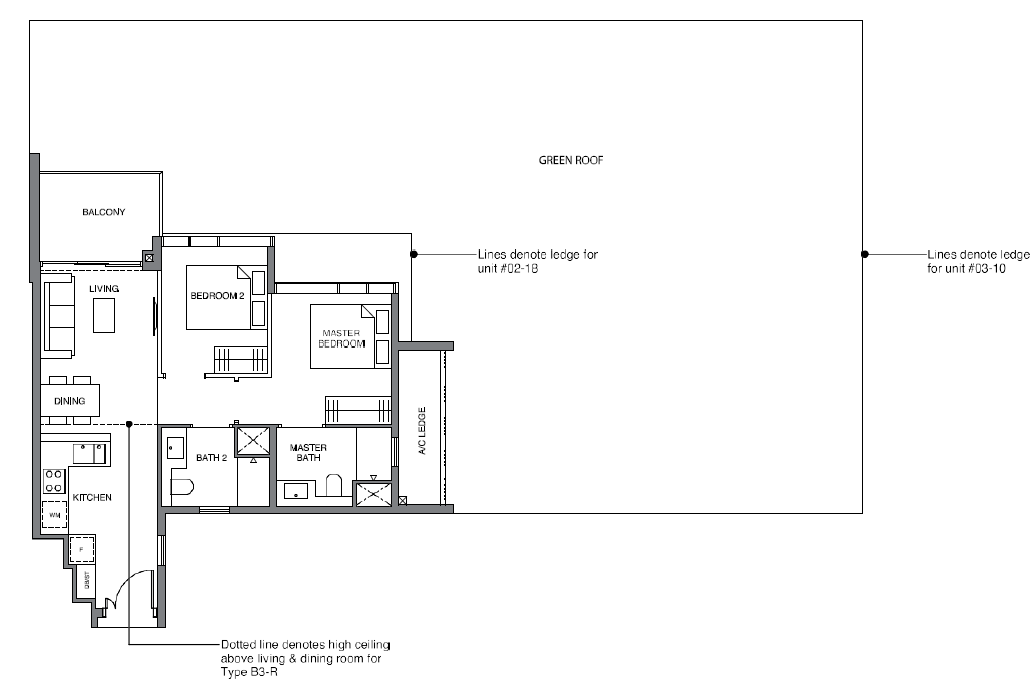
 B4
B4 700 Sqft
 B4-R
B4-R 818 Sqft
 B4-P
B4-P 797 Sqft
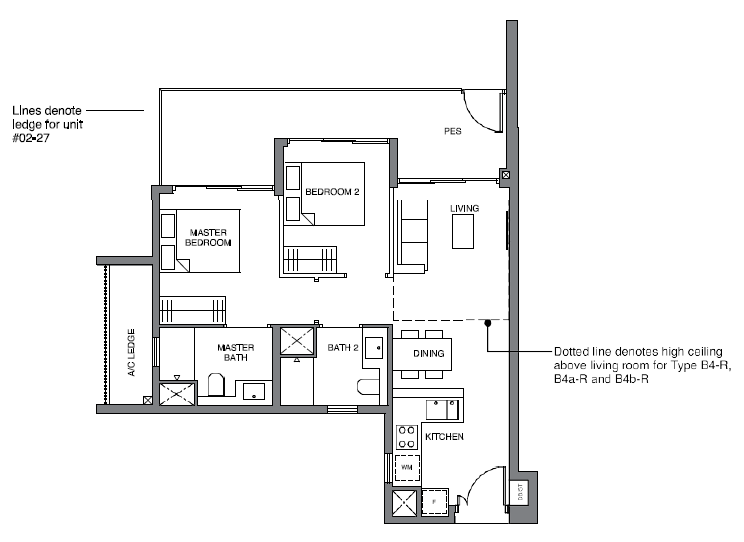
 B4a
B4a 700 Sqft
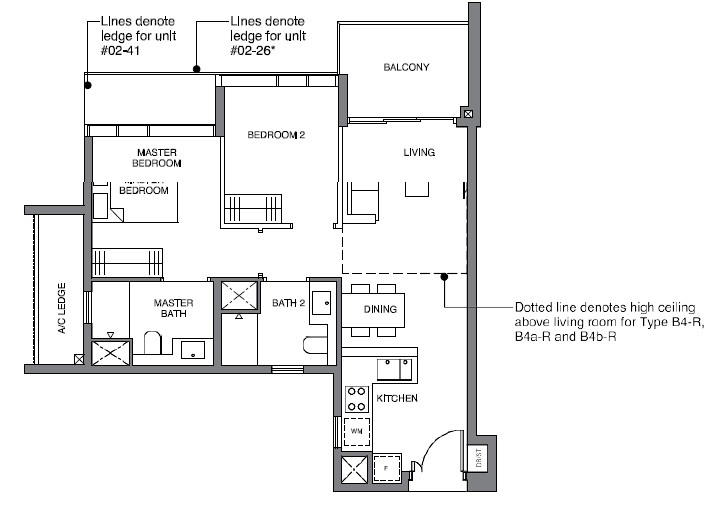
 B4a-R
B4a-R 807 Sqft
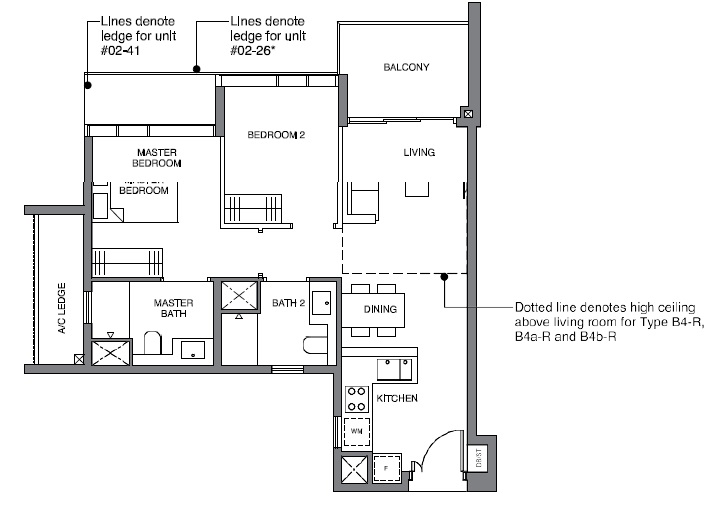
 B4b
B4b 700 Sqft
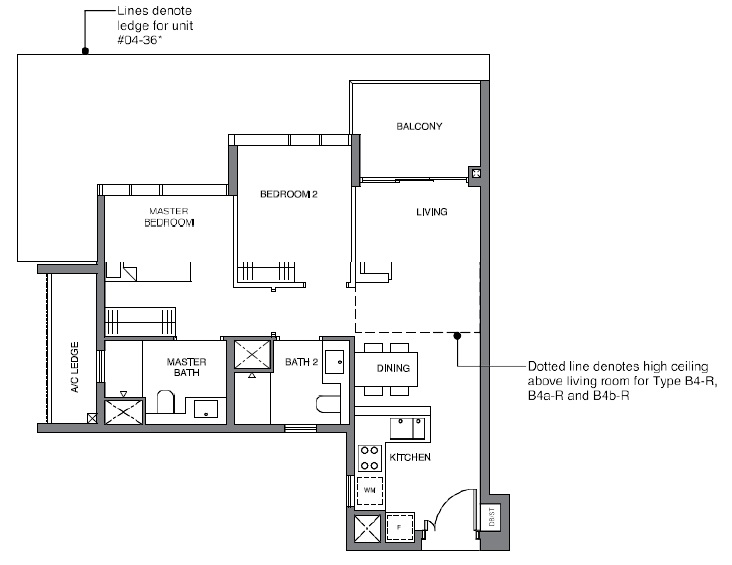
 B4b-R
B4b-R 807 Sqft
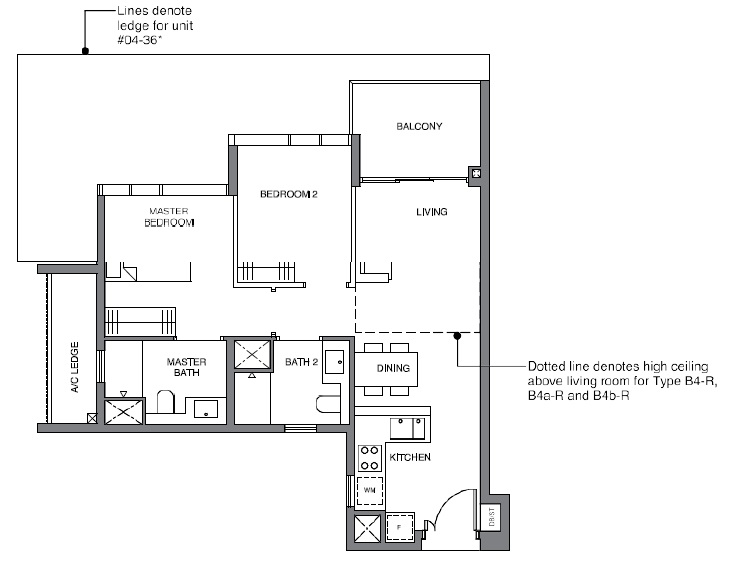
 B5
B5 710 Sqft
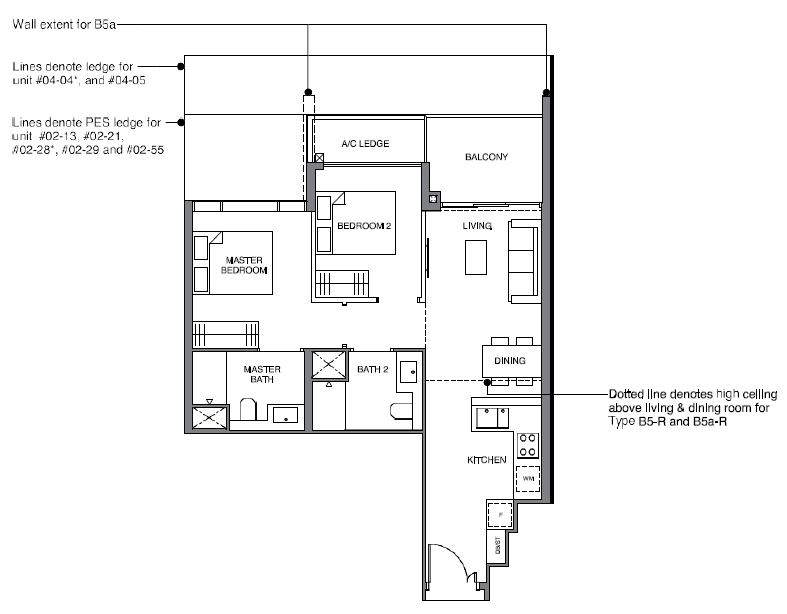
 B5-R
B5-R 840 Sqft
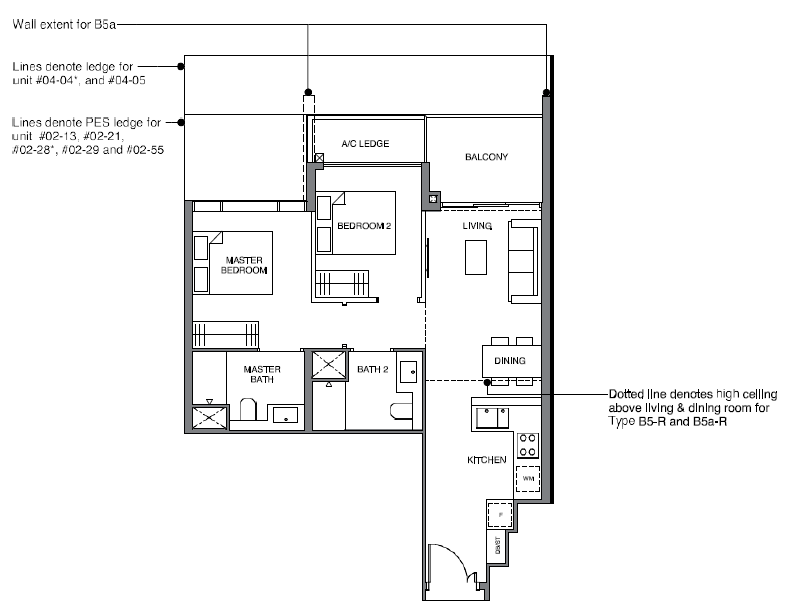
 B5-P
B5-P 775 Sqft
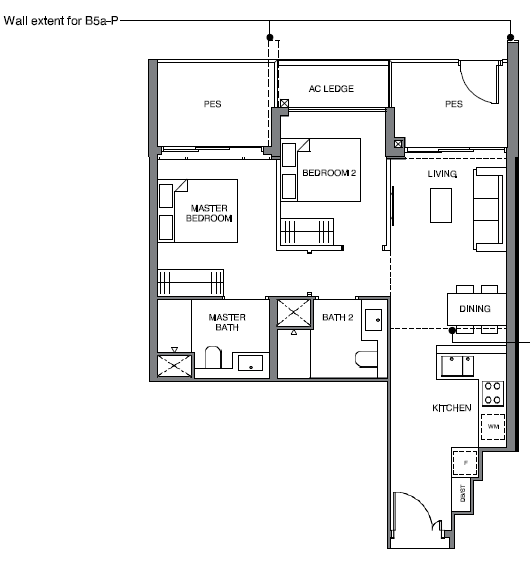
 B5a
B5a 710 Sqft
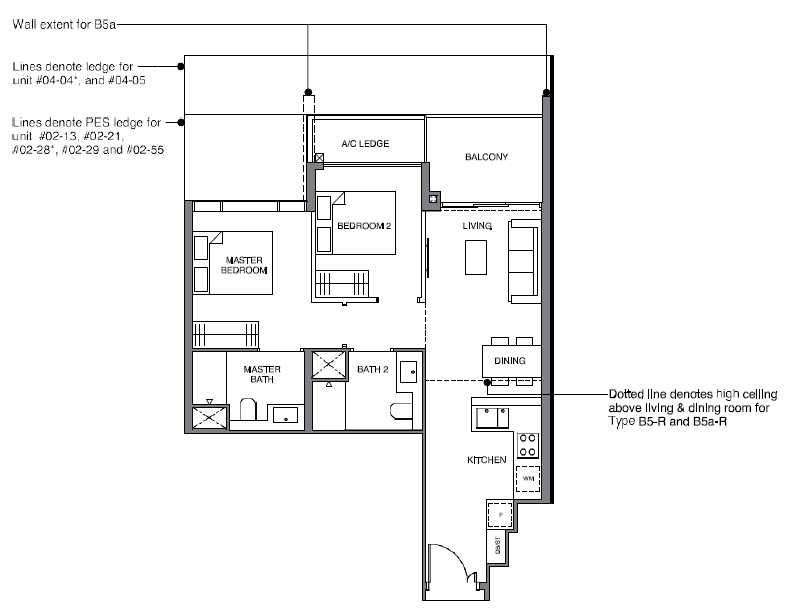
 B5a-R
B5a-R 840 Sqft

 B5a-P
B5a-P 775 Sqft
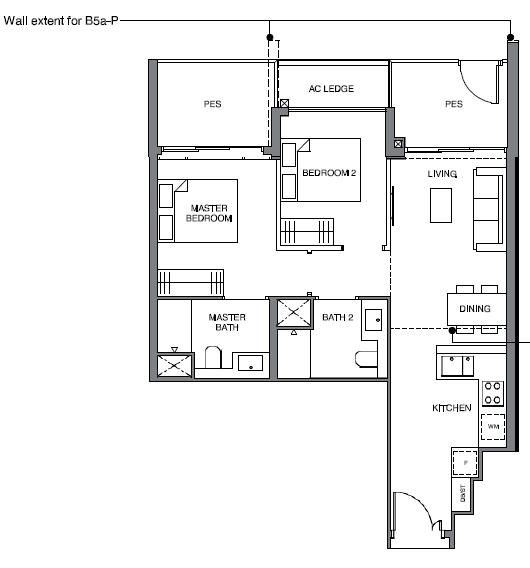
 B5b
B5b 710 Sqft
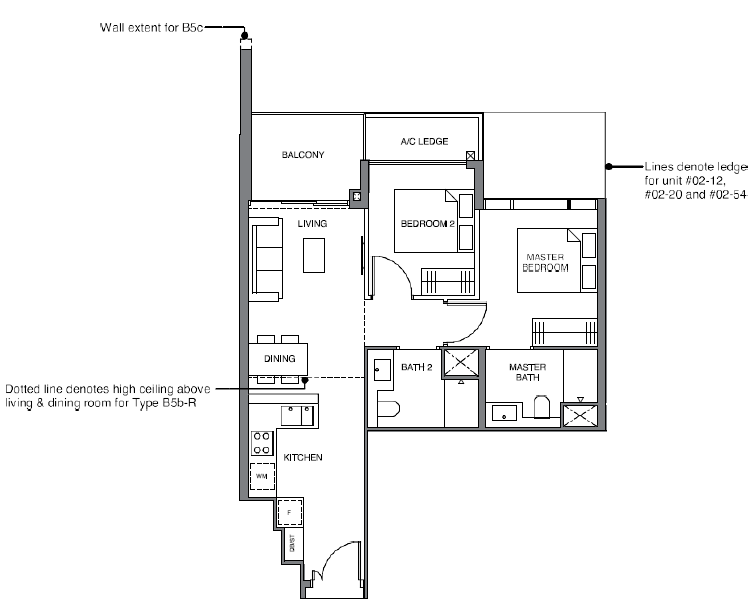
 B5b-R
B5b-R 840 Sqft
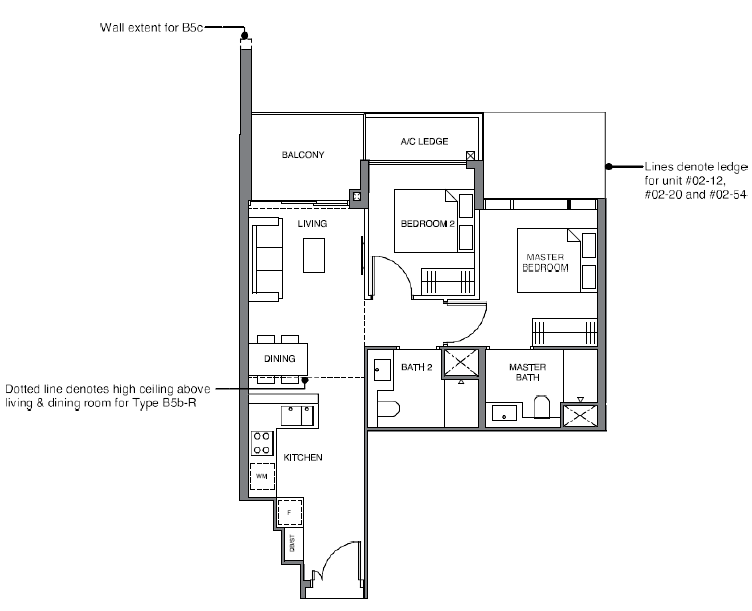
 B5b-P
B5b-P 775 Sqft
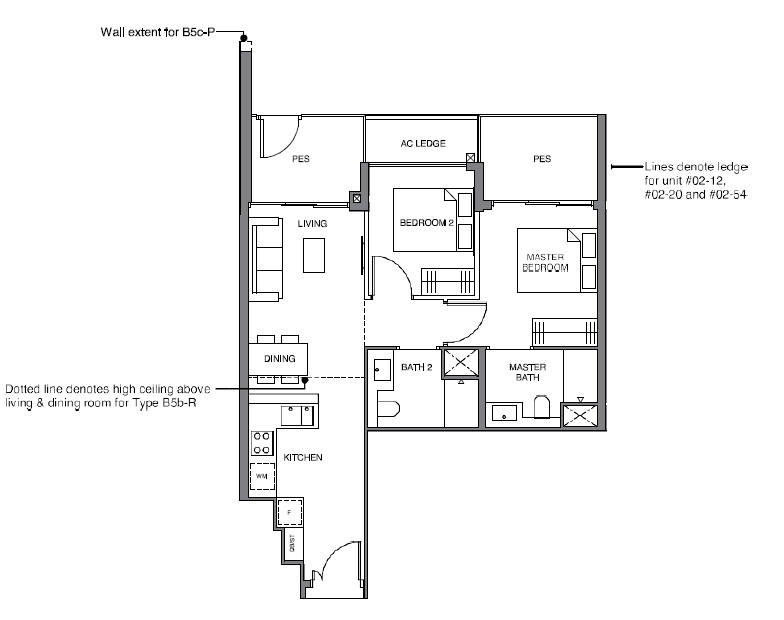
 B5c
B5c 710 Sqft
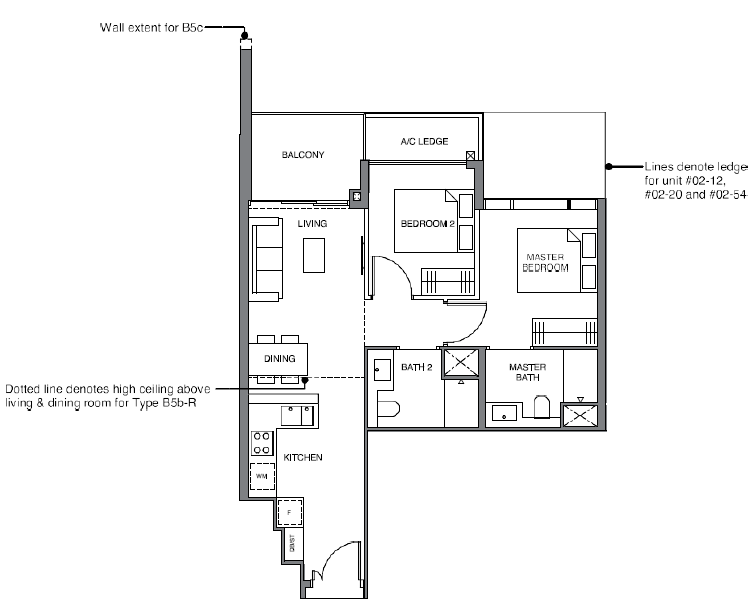
 B5c-P
B5c-P 775 Sqft

Type: BS1a
| Price: | $ | 2342000 | 2,342,000 |
| 2342000 | 0.25 | ||
| 2342000 | 0.75 | ||
| 25% *D.P: | $ | 585,500 | |
| 75% Loan: | $ | 1756500 | 1,756,500 |
| Tenure: | 30 | ||
| Interest: | 1% | ||
| Monthly: | $ | 5,650 | |
| 1756500 | 0.01 | ||
| 17565 | 30 | ||
| 526950 | 1756500 | ||
| 2283450 | 0.00360 | ||
| 8220.42 | 0.6873 |
you have to Re-Tabulize 3 times for Calculation to be fully correct !!
*All Pricing Are Subjected to Developer Changes & Availability. Contact Us Now.
 BS1a
BS1a 818 Sqft
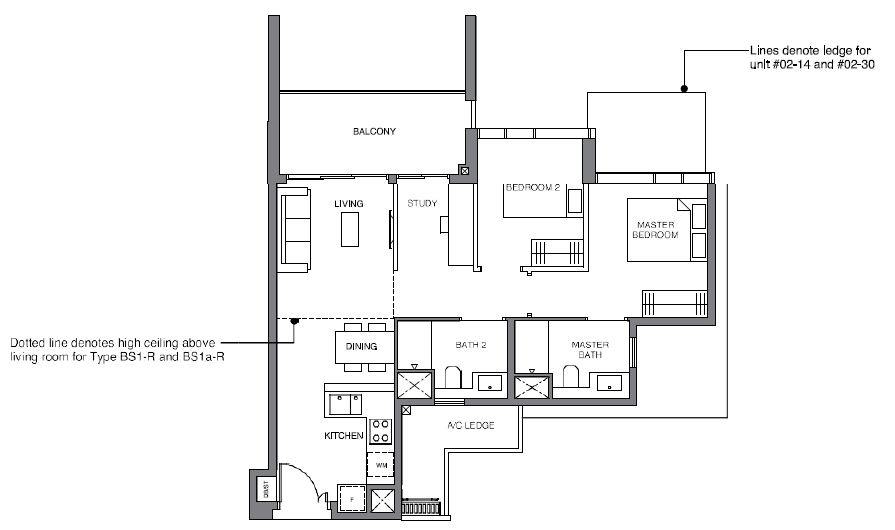
 BS1a-R
BS1a-R 926 Sqft

 BS1a-P
BS1a-P 872 Sqft
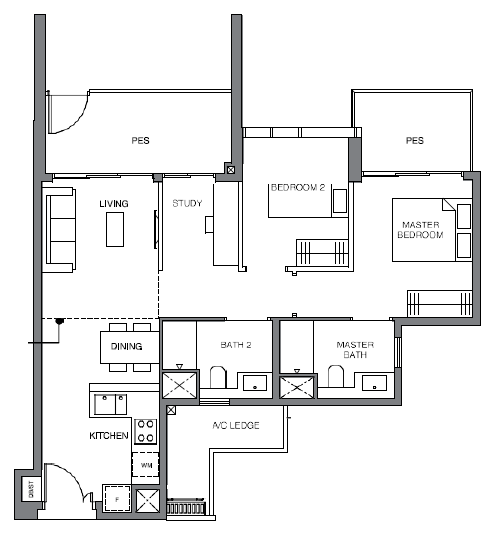
 BS1
BS1 818 Sqft
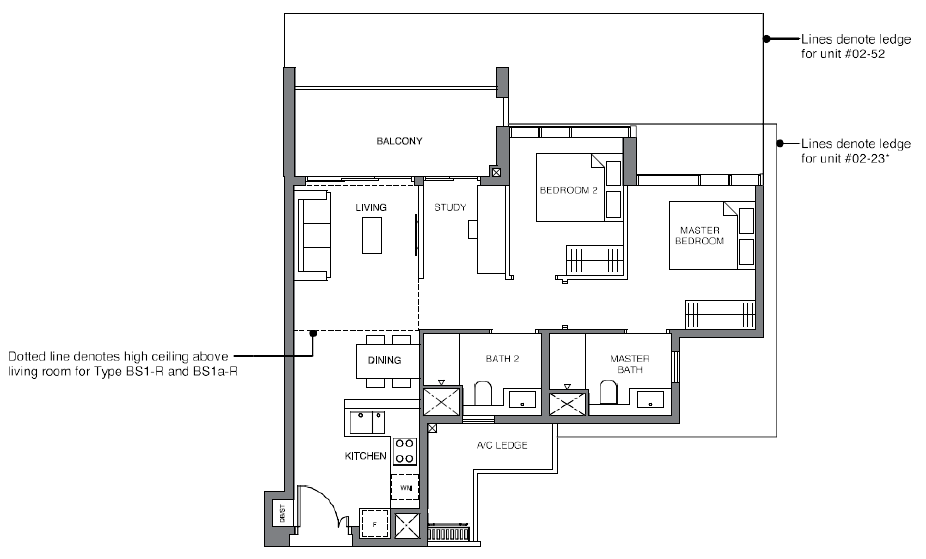
 BS1-R
BS1-R 926 Sqft

Type: C1
| Price: | $ | 2756000 | 2,756,000 |
| 2756000 | 0.25 | ||
| 2756000 | 0.75 | ||
| 25% *D.P: | $ | 689,000 | |
| 75% Loan: | $ | 2067000 | 2,067,000 |
| Tenure: | 30 | ||
| Interest: | 1% | ||
| Monthly: | $ | 6,649 | |
| 2067000 | 0.01 | ||
| 20670 | 30 | ||
| 620100 | 2067000 | ||
| 2687100 | 0.00360 | ||
| 9673.56 | 0.6873 |
you have to Re-Tabulize 3 times for Calculation to be fully correct !!
*All Pricing Are Subjected to Developer Changes & Availability. Contact Us Now.
 C1
C1 958 Sqft
Type: C2
| Price: | $ | 3024000 | 3,024,000 |
| 3024000 | 0.25 | ||
| 3024000 | 0.75 | ||
| 25% *D.P: | $ | 756,000 | |
| 75% Loan: | $ | 2268000 | 2,268,000 |
| Tenure: | 30 | ||
| Interest: | 1% | ||
| Monthly: | $ | 7,295 | |
| 2268000 | 0.01 | ||
| 22680 | 30 | ||
| 680400 | 2268000 | ||
| 2948400 | 0.00360 | ||
| 10614.24 | 0.6873 |
you have to Re-Tabulize 3 times for Calculation to be fully correct !!
*All Pricing Are Subjected to Developer Changes & Availability. Contact Us Now.
 C2
C2 1044 Sqft
 C2-R
C2-R 1163 Sqft
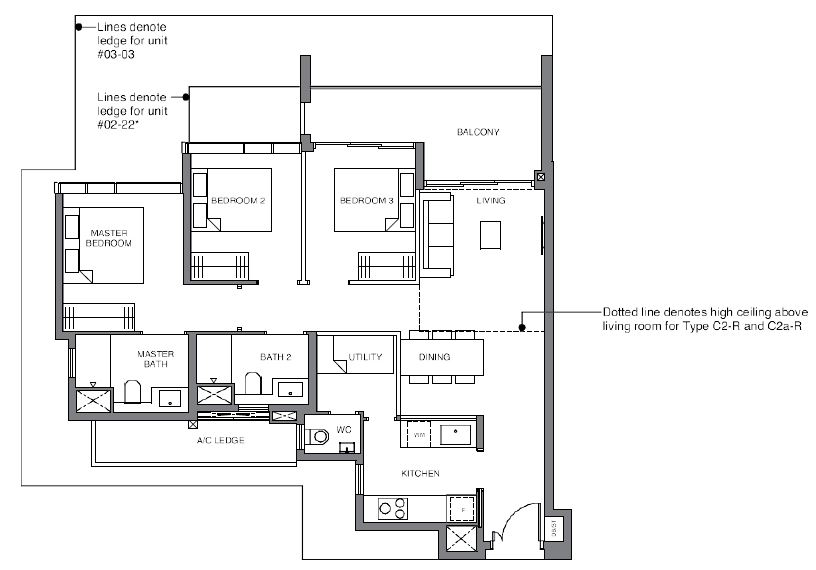
 C2-P
C2-P 1076 Sqft
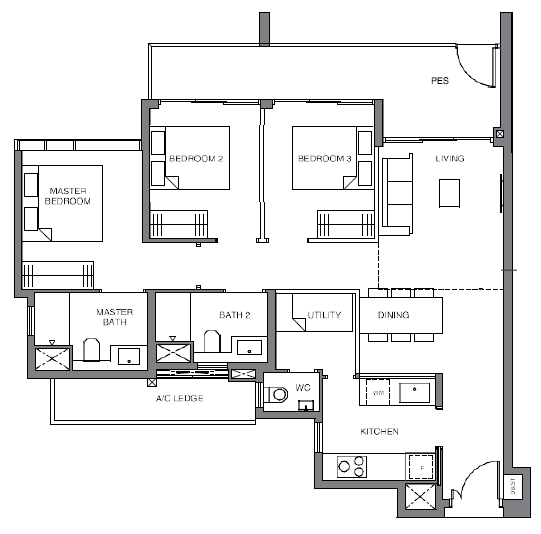
 C2a
C2a 1044 Sqft
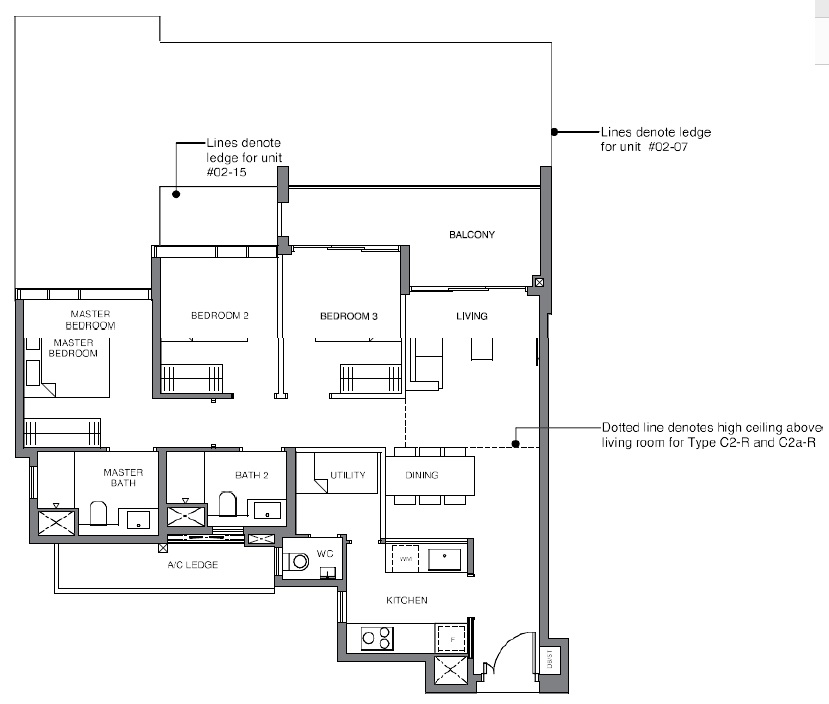
 C2a-R
C2a-R 1163 Sqft

 C2a-P
C2a-P 1076 Sqft
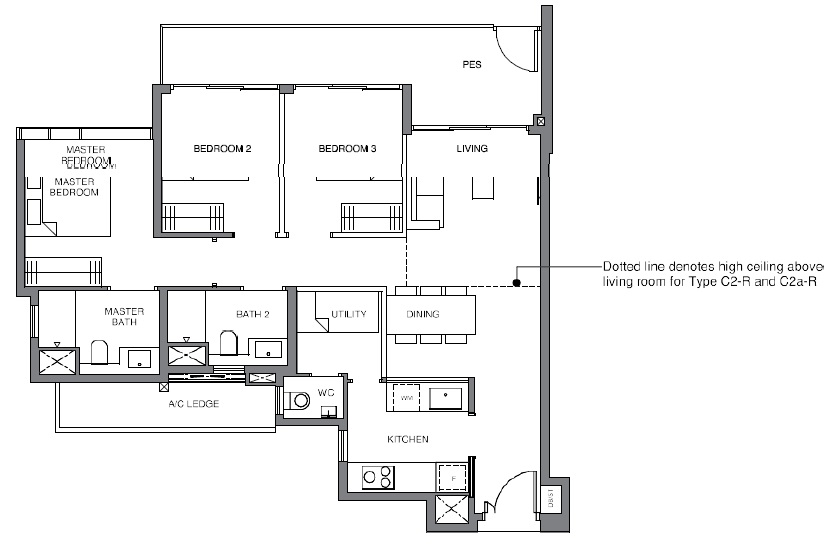
Type: C3
| Price: | $ | 3899000 | 3,899,000 |
| 3899000 | 0.25 | ||
| 3899000 | 0.75 | ||
| 25% *D.P: | $ | 974,750 | |
| 75% Loan: | $ | 2924250 | 2,924,250 |
| Tenure: | 30 | ||
| Interest: | 1% | ||
| Monthly: | $ | 9,406 | |
| 2924250 | 0.01 | ||
| 29242.5 | 30 | ||
| 877275 | 2924250 | ||
| 3801525 | 0.00360 | ||
| 13685.49 | 0.6873 |
you have to Re-Tabulize 3 times for Calculation to be fully correct !!or Calculation to be fully correct !!
*All Pricing Are Subjected to Developer Changes & Availability. Contact Us Now.
 C3
C3 1356 Sqft
 C3-P
C3-P 1485 Sqft
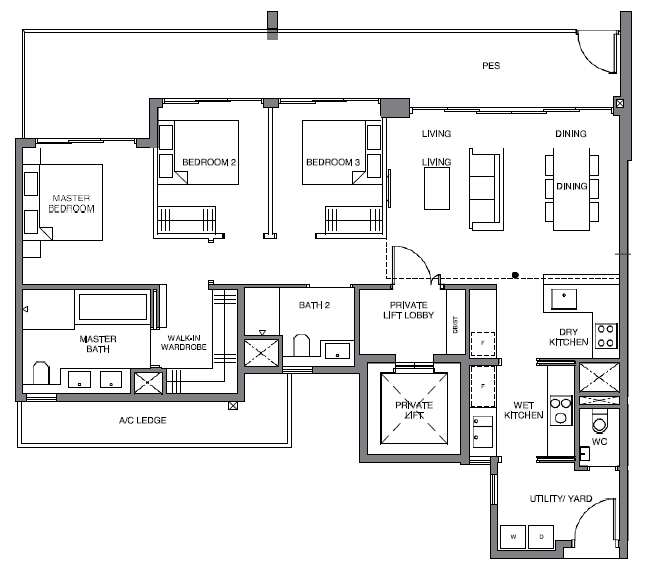
Type: D1
| Price: | $ | 4359000 | 4,359,000 |
| 4359000 | 0.25 | ||
| 4359000 | 0.75 | ||
| 25% *D.P: | $ | 1,089,750 | |
| 75% Loan: | $ | 3269250 | 3,269,250 |
| Tenure: | 30 | ||
| Interest: | 1% | ||
| Monthly: | $ | 10,516 | |
| 3269250 | 0.01 | ||
| 32692.5 | 30 | ||
| 980775 | 3269250 | ||
| 4250025 | 0.00360 | ||
| 15300.09 | 0.6873 |
you have to Re-Tabulize 3 times for Calculation to be fully correct !!
*All Pricing Are Subjected to Developer Changes & Availability. Contact Us Now.
 D1
D1 1496 Sqft
 D1a
D1a 1496 Sqft
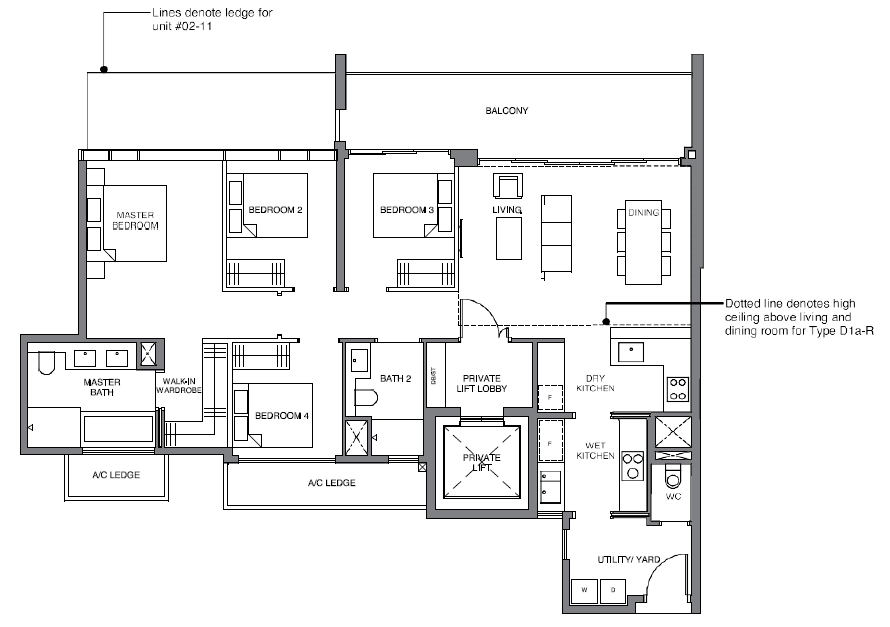
 D1a-R
D1a-R 1744 Sqft

 D1a-P
D1a-P 1615 Sqft
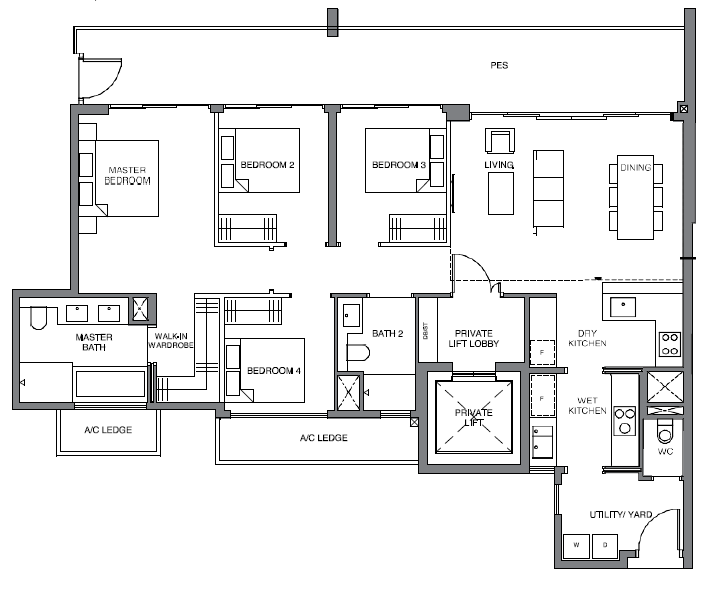
Type: E1
| Price: | $ | SOLD | SOLD |
| 1108000 | 0.25 | ||
| 1108000 | 0.75 | ||
| 25% *D.P: | $ | - | |
| 75% Loan: | $ | - | - |
| Tenure: | 30 | ||
| Interest: | 1% | ||
| Monthly: | $ | - | |
| 831000 | 0.01 | ||
| 8310 | 30 | ||
| 249300 | 831000 | ||
| 1080300 | 0.00360 | ||
| 3889.08 | 0.6873 |
you have to Re-Tabulize 3 times for Calculation to be fully correct !!
*All Pricing Are Subjected to Developer Changes & Availability. Contact Us Now.
 E1
E1 2594 Sqft
DIRECT DEVELOPER PRICE
100% Best Price guarantee !
Early Bird Price ! Exclusive VVIP Preview !FAST RESPONSE TIME
Immediate Viewing of All Multiples Showflat for Comparison
Free Cash-Flow & Timeline Planning
Lifetime After-sales Services provided
BEST BUYERS' EXPERIENCE
Have A Ease of Mind Seamless Transition to Your Next New Home
Proven in-House Asset Capital Growth Strategists for Your Current to Future Property's Stages Direction
Call Us At +65-6888-8888
For Latest Pricing, Brochure & Viewing Arrangement.
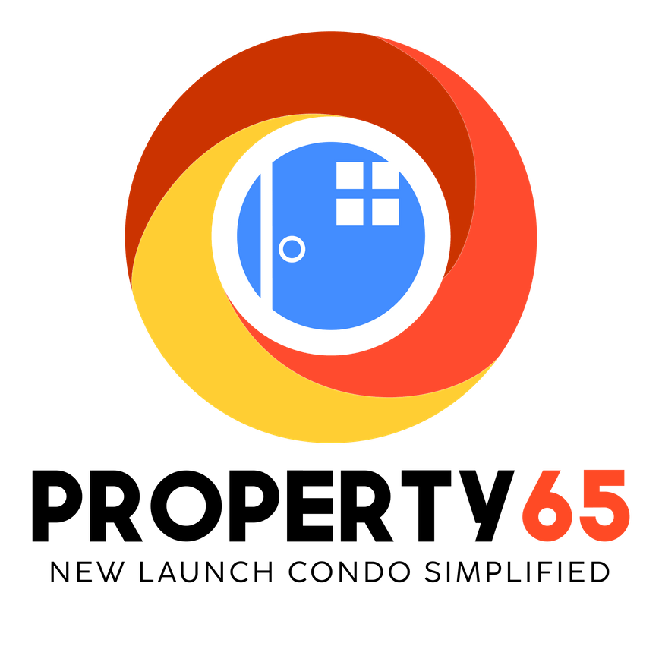
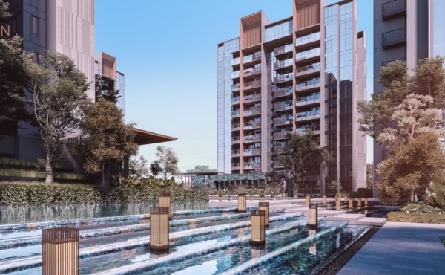
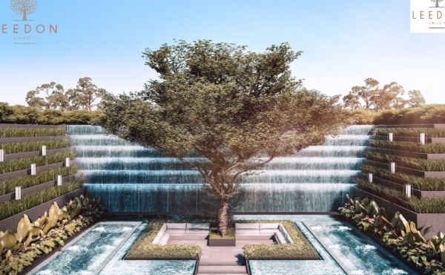
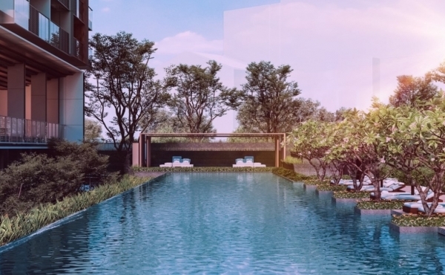
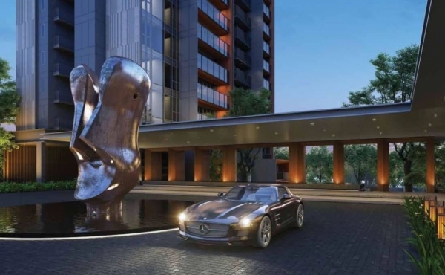
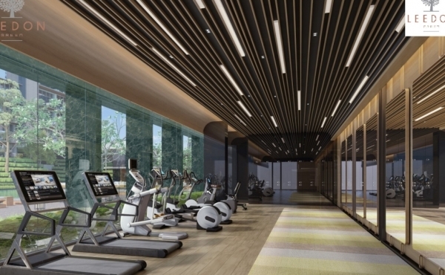
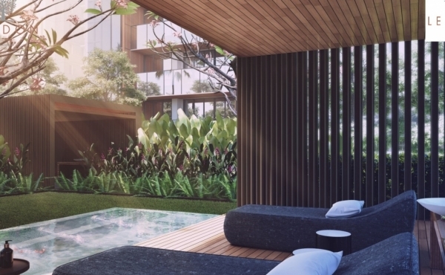
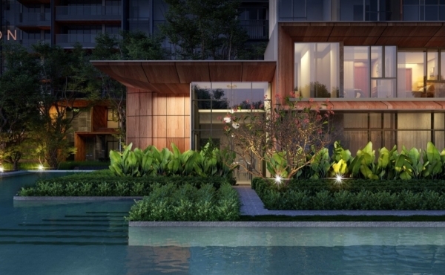








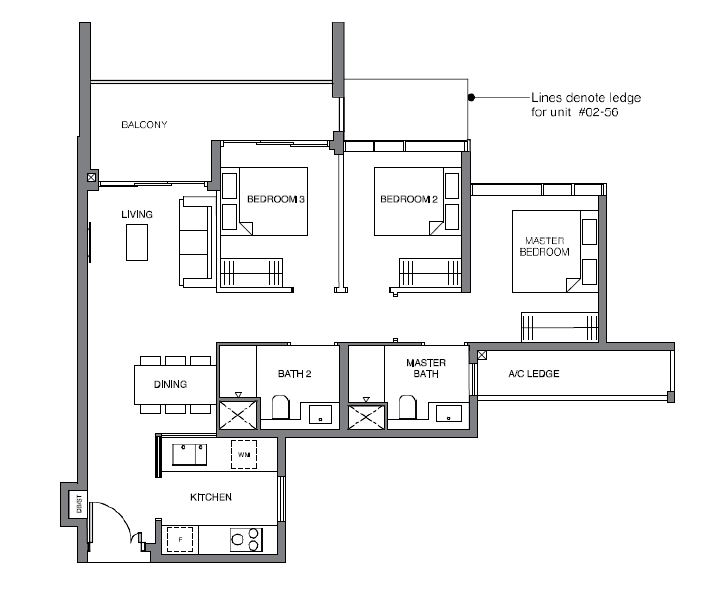
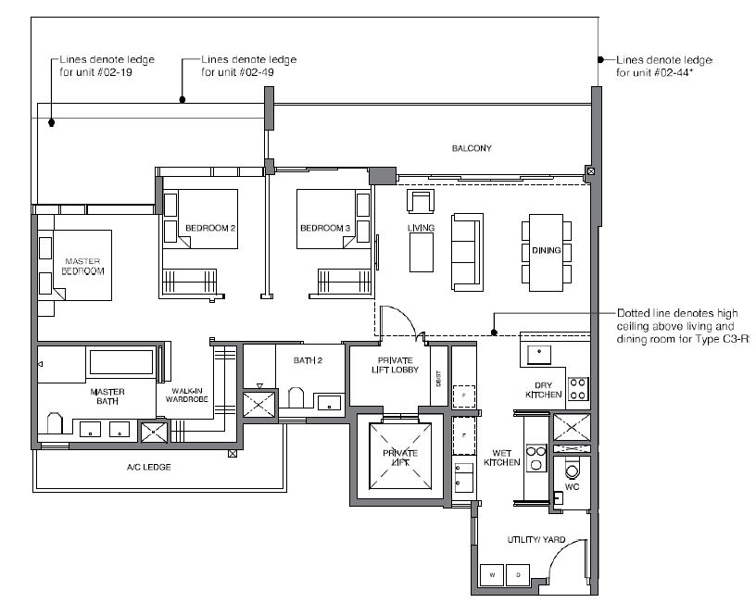
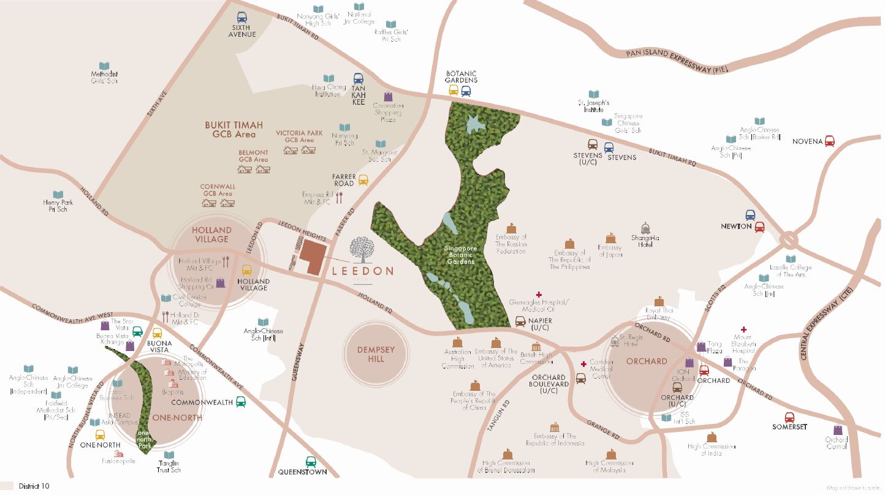
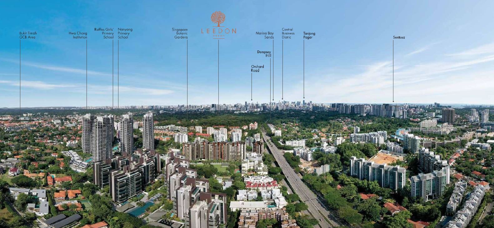
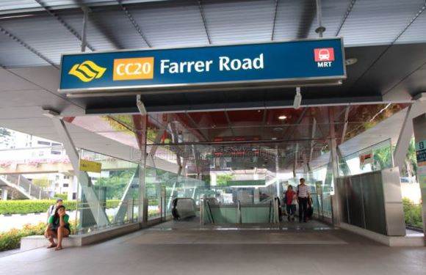
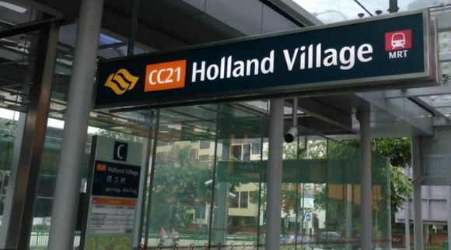

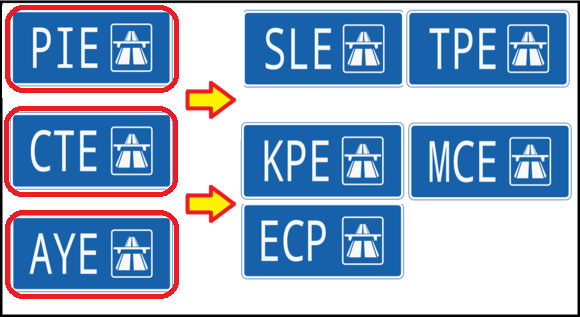

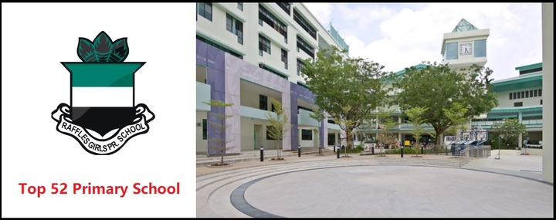
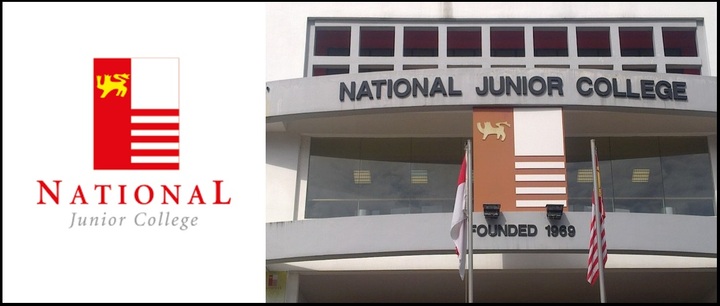
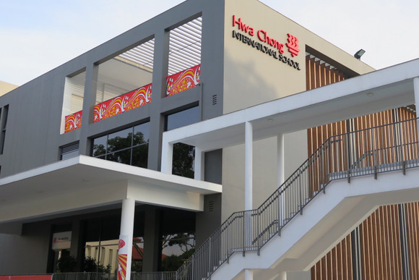
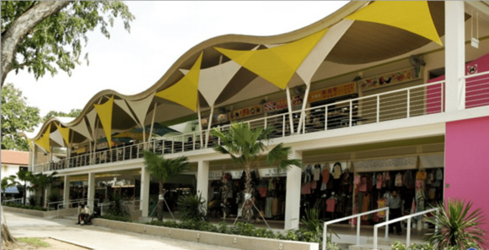
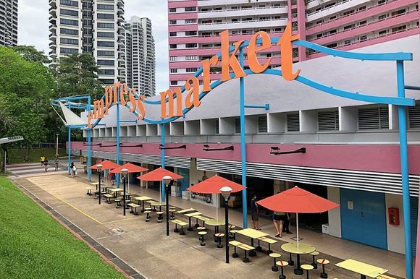
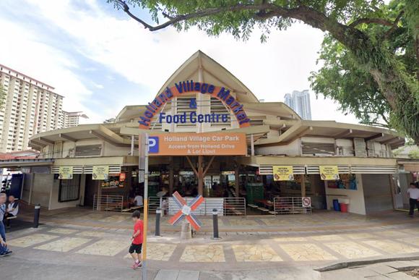
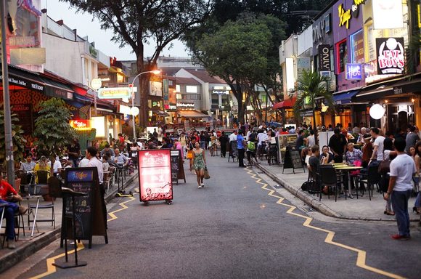
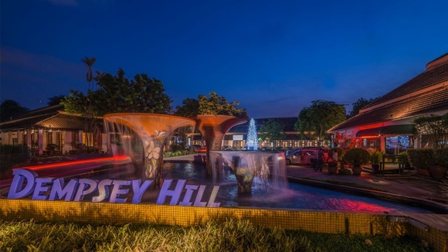
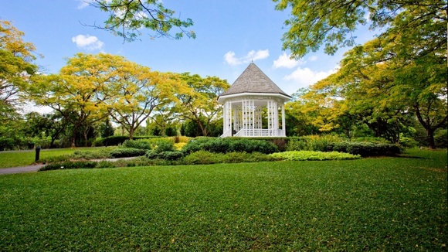
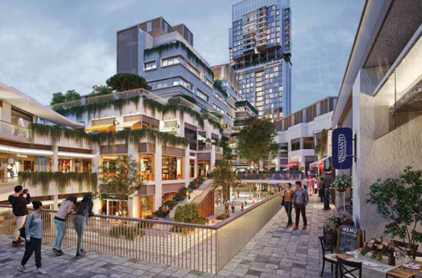
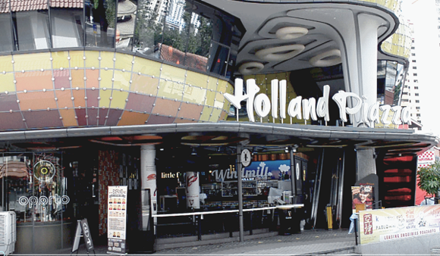
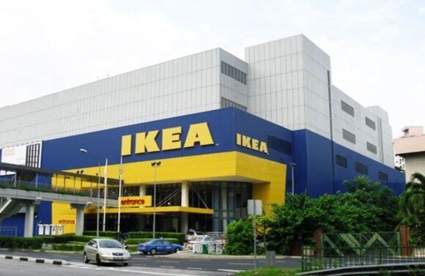
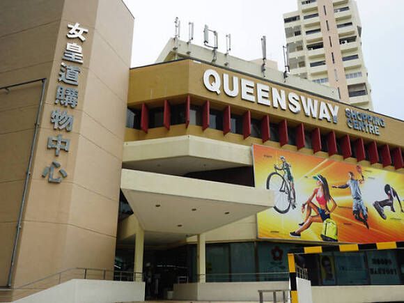
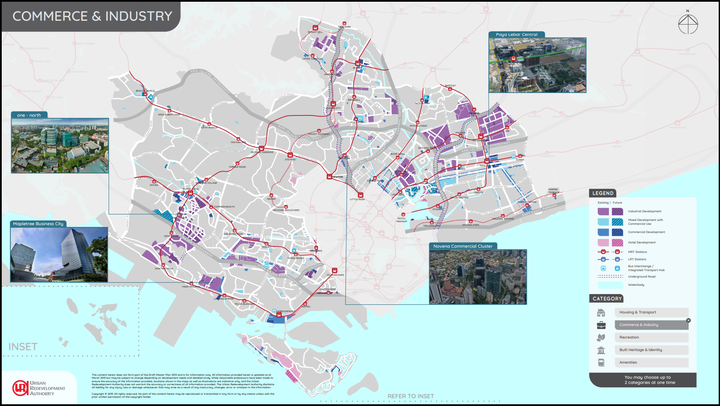
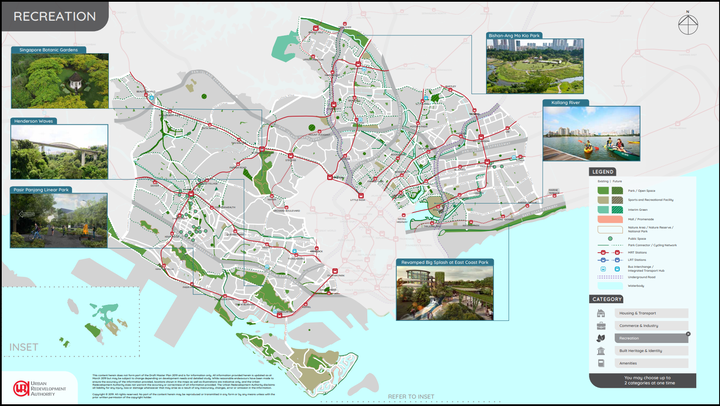
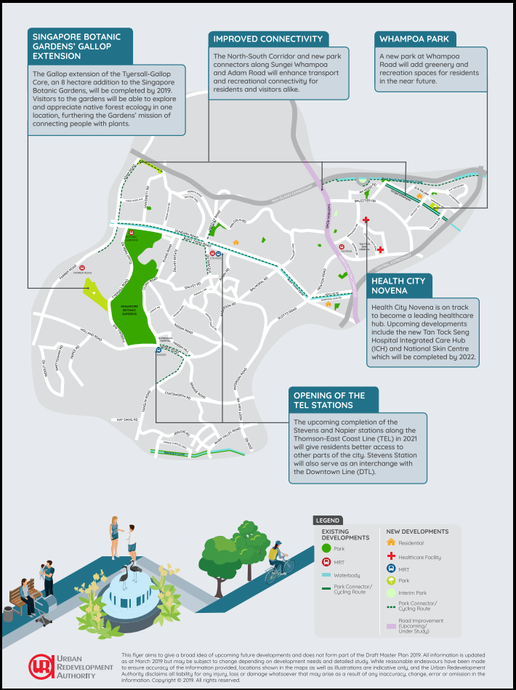
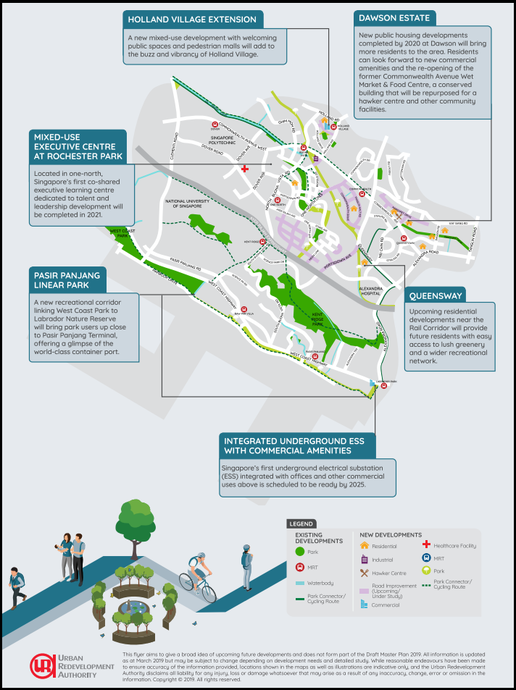
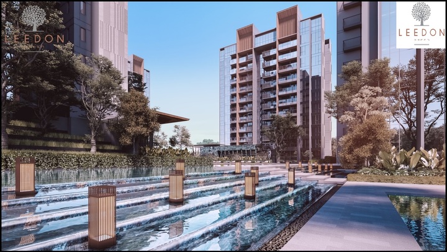
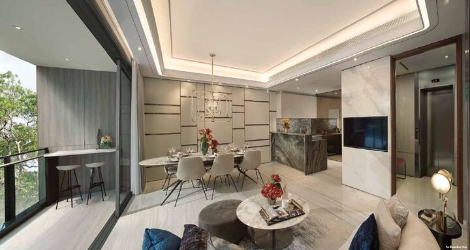
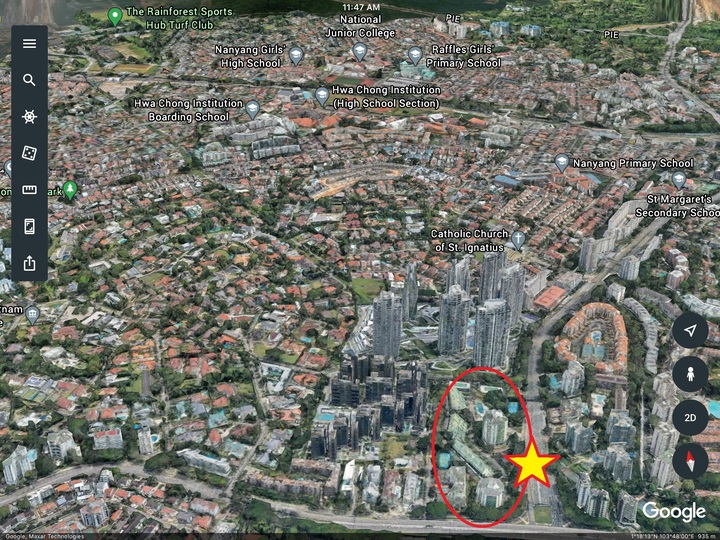
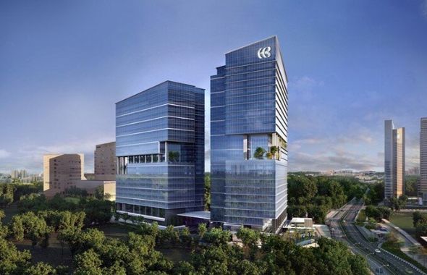
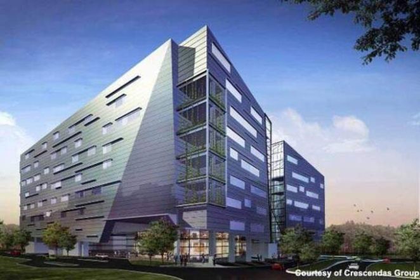
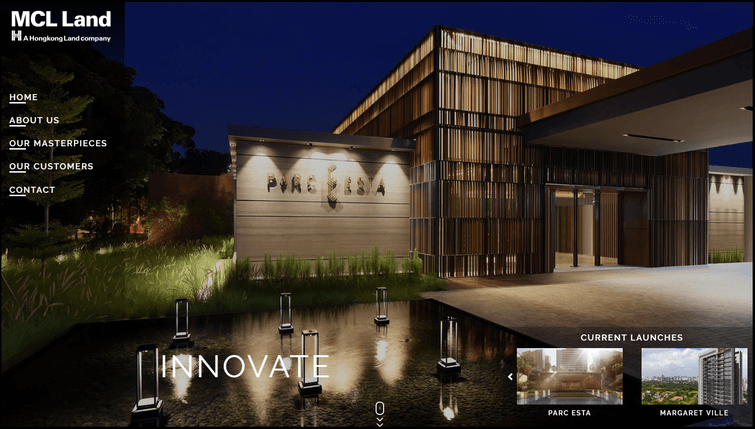
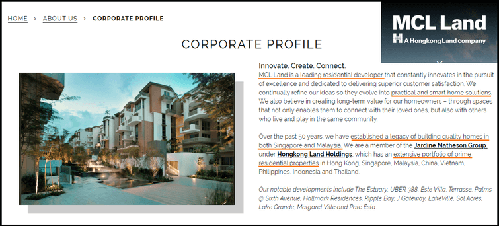
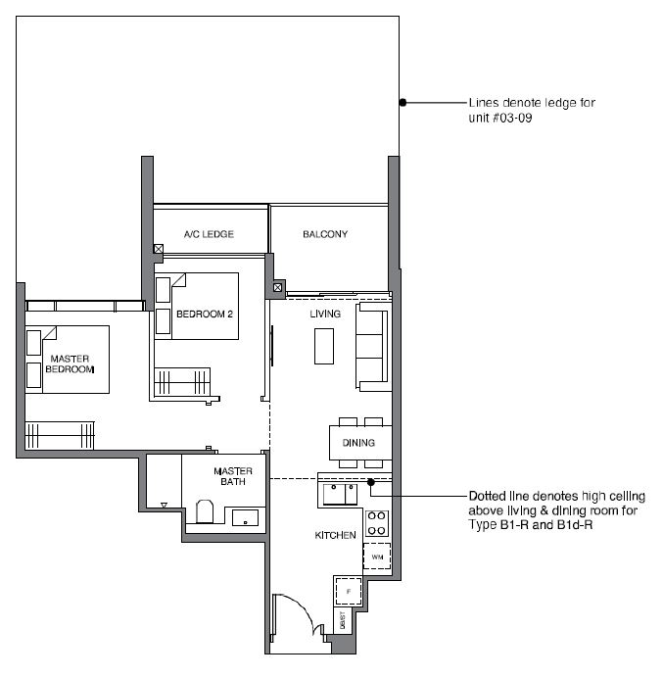
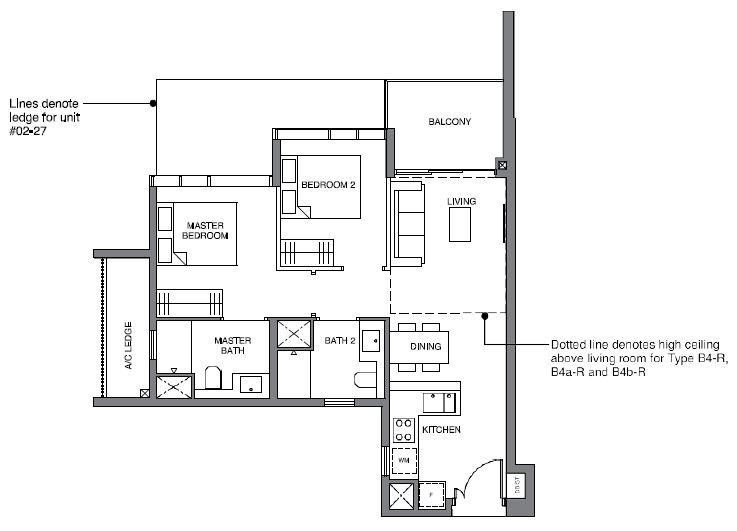
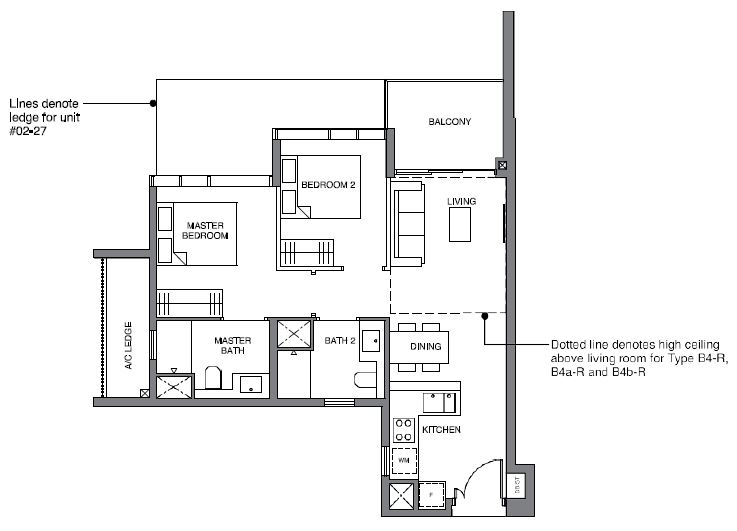
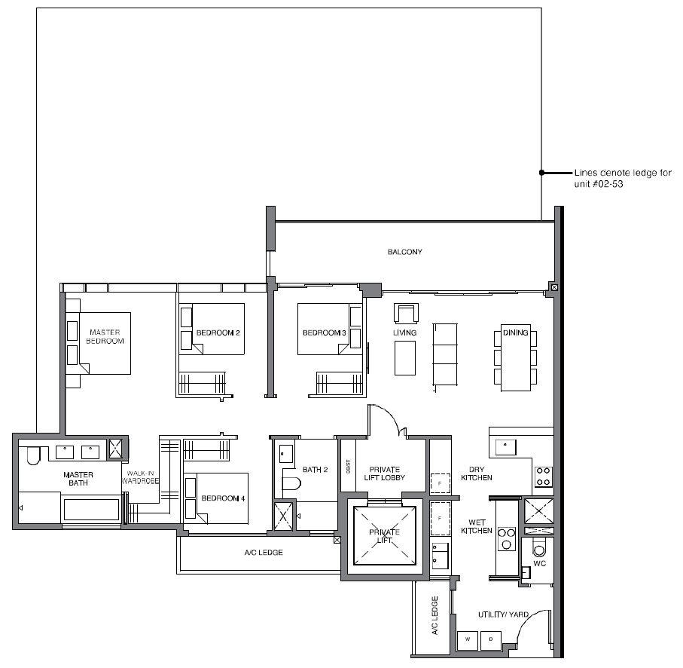
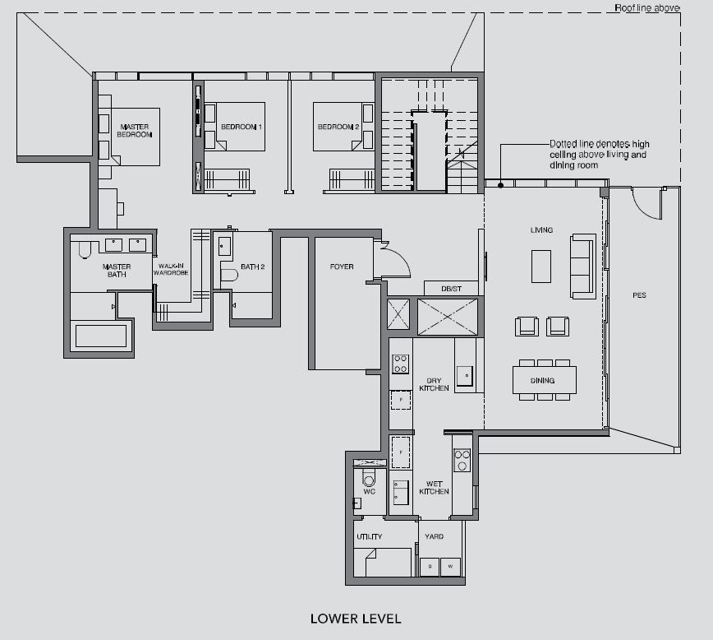
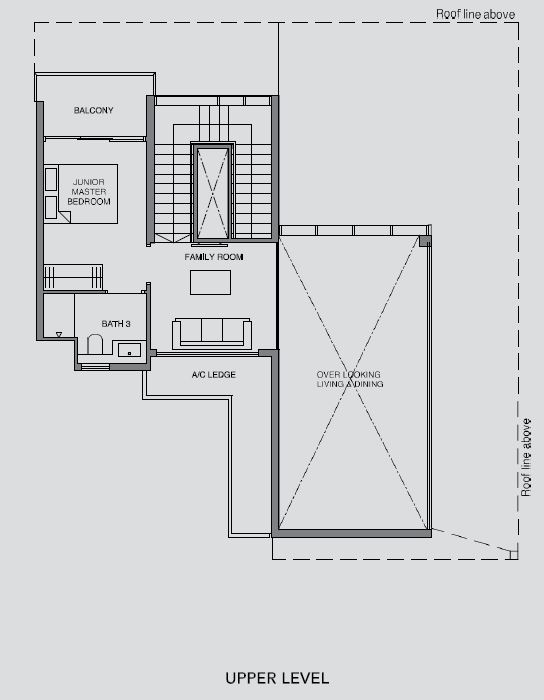
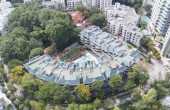
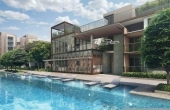
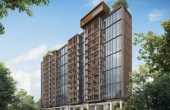
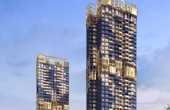
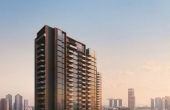
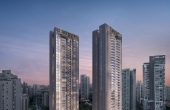
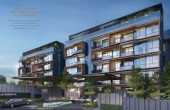
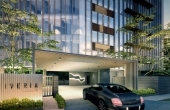
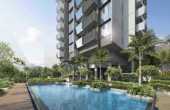
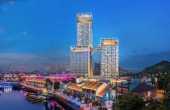
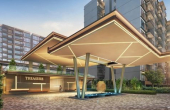
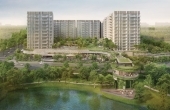
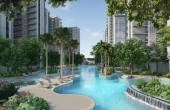
![【Clementi】 Parc Clematis [Singhaiyi Developer] (D05) 【Clementi】 Parc Clematis [Singhaiyi Developer] (D05)](https://property65.sg/images/osproperty/properties/61/thumb/61_v2_07hr.jpg_1.jpg)
