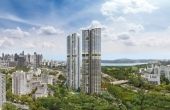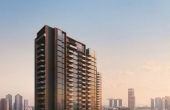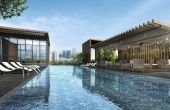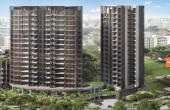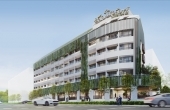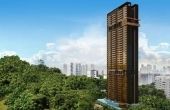【Farrer Park】 Uptown at Farrer (D08)
Project Details

UPTOWN AT FARRER
(D08 花拉公园)
【Central North-East Condo】
Pricing From:
ALL FULLY SOLD OUT
(2.3.4.5 BEDROOM SOLD OUT)
| 3 Bed | 3 Bath |
| 1292 Sqft | $1,683 psf |
99 Yrs 123 Units TOP Jan 2022 Height 24 Storey 2 Bed 3 Bed 4 Bed 4 Bed DK 4 Bed + Study 5 Bed Shop

Ultra Centralised Location where it is only 1 Min WALK to Farrer Park MRT and City Square Mall!
Mixed Development with very Convenient Commercial Shops at Ground Level!
RARE project which have DUAL KEY Units FOR SALE! (Sold Out)
TOP Move in Ready! New Launch condo which is STONE THROW AWAY to Farrer Park MRT!
ONLY 2 MRT station to Dhoby Ghuat MRT! Brand New Launch so near to Central!

PROJECT DETAILS
| LAYOUT(S) |
Size |
PSF |
Price |
|---|---|---|---|
|
|
527+ | SOLD | SOLD OUT |
|
3 Bed (C)
|
732 | SOLD | SOLD OUT |
|
3 Bed Loft
|
829+ | SOLD | SOLD OUT |
|
3 Bed (PES)
|
1292 | SOLD | SOLD OUT |
|
4 Bed
|
1410+ | SOLD | SOLD OUT |
|
4 Bed (DK)
|
1033 | SOLD | SOLD OUT |
|
4 Bed (PES)
|
1948 | SOLD | SOLD OUT |
|
4 Bed Duplex
|
1830 | SOLD | SOLD OUT |
|
4 + Study
|
1647 | SOLD | SOLD OUT |
|
4 + Study (PES)
|
1927 | SOLD | SOLD OUT |
|
5 Bed Duplex
|
2271 | SOLD | SOLD OUT |
|
Units Sold
|
|||
(DK) = Dual Key
(C) = Compact
(PES) = Private Enclosed Space (Only Applicable to Ground Floor Units)
*All Pricing Are Subjected to Developer Changes & Availability. Contact Us Now.
| Project Name | Uptown At Farrer |
|---|---|
|
|
|
Tenure: |
99 Yrs |
TOP: |
Jan 2022 |
Location: |
2 Perumal Road, Singapore 218773 |
Number of Units: |
116 Units |
Building Height: |
24 Storey |
|
No of Facilities: |
20 |
|
Layout Types |
Sqft |
Units |
| 2 Bedroom | 474 - 603 | 46 |
| 3 Bedroom | 527 - 667 | 34 |
| 3 Bed (PES) | 635 - 797 | 2 |
| 3 Bed Loft | 646 - 818 | 20 |
| 4 Bedroom | 700 - 926 | 1 |
| 4 Bed (DK) | 893 - 1130 | 8 |
| 4 Bed (PES) | 990 - 1270 |
1 |
| 4 Bed Duplex | 1281 - 1582 | 1 |
| 4 Bed + Study | 1389 - 1701 |
1 |
| 4 Bed + Study (PES) | 1668-1916 |
1 |
| 5 Bed Duplex | 564 |
1 |
(DK) = Dual Key (PES) = Private Enclosed Space (Ground Floor)
LOCATION DETAILS
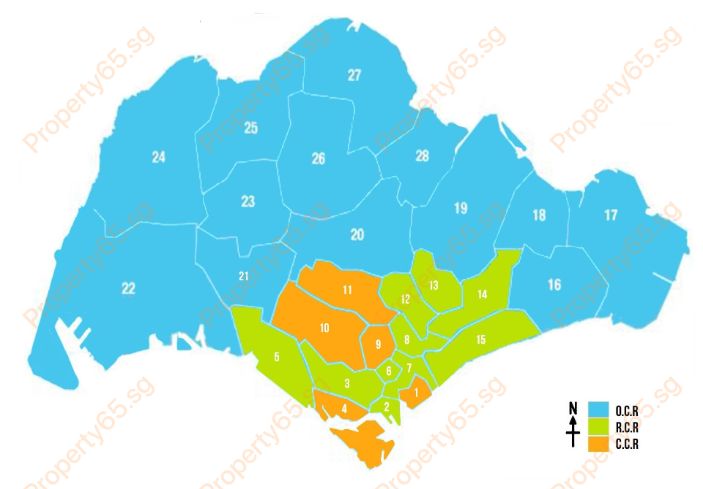
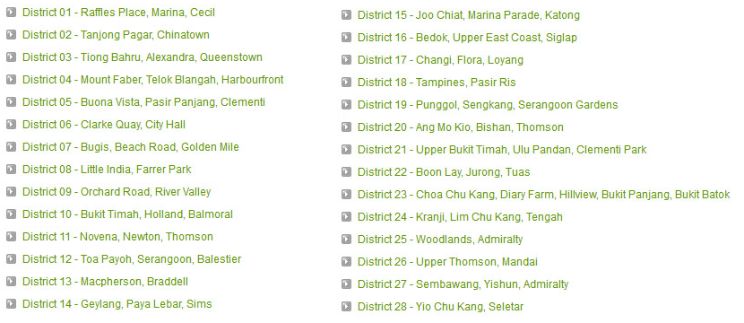
Why Buyers buy here?
AMENITIES
MRT | School | Supermarket | Mall
FARRER MRT (80M AWAY)
JALAN BESAR MRT (780M AWAY)
BENDEMEER MRT (850M AWAY)
LITTLE INDIA MRT (950M AWAY)
East West Line (EWL)
North South Line (NSL)
North East Line (NEL)
Circle Line (CCL)
Downtown Line (DTL)
Thomson-East Coast Line (TEL)
Jurong Region Line (JRL)
Cross Island Line (CRL)
- 1. FARRER PARK PRIMARY SCHOOL
(472M AWAY) - 2. HONG WEN SCHOOL [TOP 37]
(950M AWAY) - 3. STAMFORD PRIMARY SCHOOL
(980M AWAY)
- 1. ANGLO-CHINESE SCHOOL (JUNIOR) [TOP 18]
- 2. BENDEMEER PRIMARY SCHOOL
- 3. ST. JOSEPH'S INSTITUTION JUNIOR [TOP 33]
- 4. ST. MARGARET'S PRIMARY SCHOOL
- NTUC SUPERMARKET (200M AWAY)
- SHENG SIONG SUPERMARKET (638M AWAY)
- NTUC SUPERMARKET (697M AWAY)
- NTUC SUPERMARKET (842M AWAY)
- SHENG SIONG SUPERMARKET (947M AWAY)
SITE PLAN
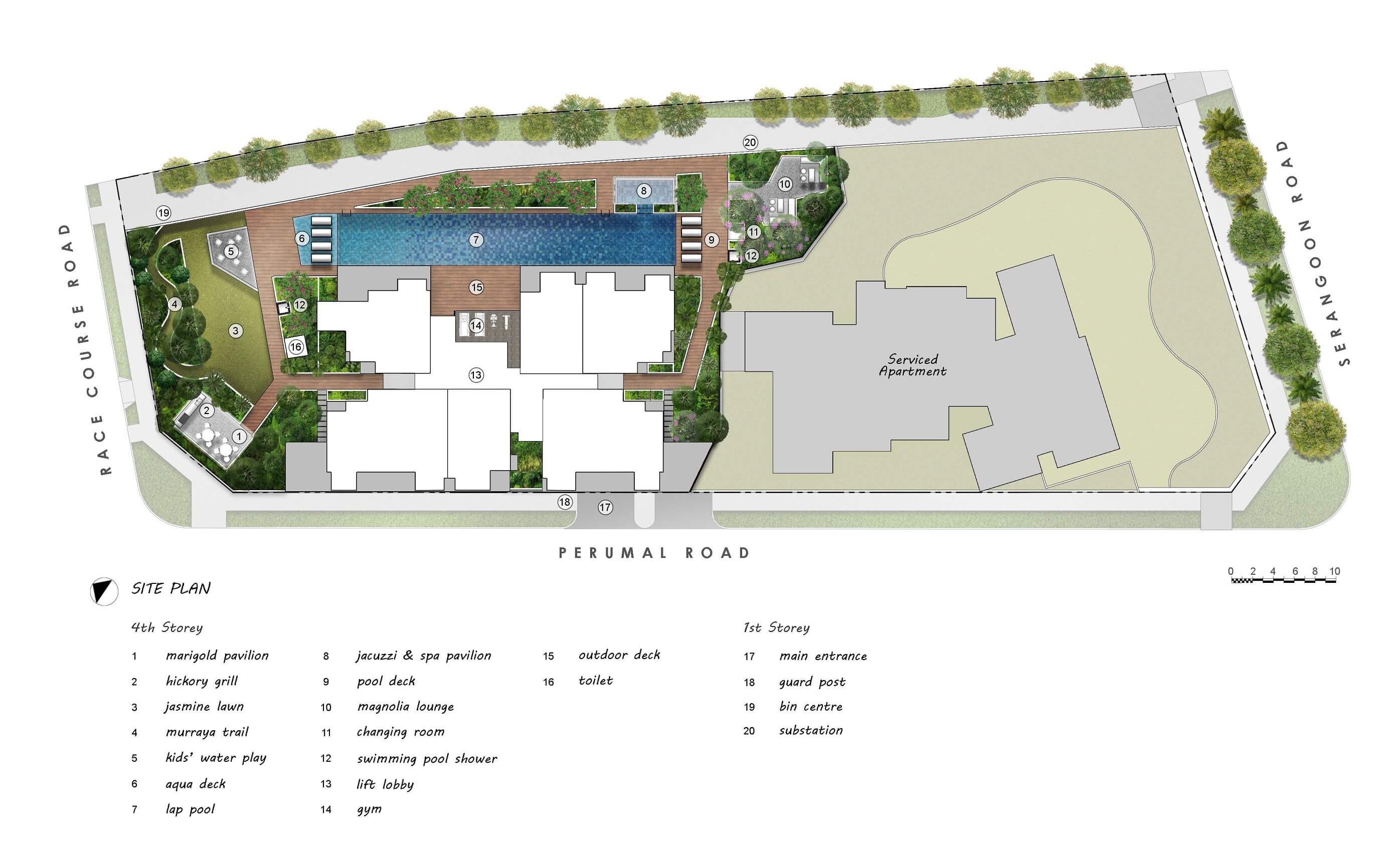
FLOOR PLAN
Type: B1
| Price: | $ | SOLD | SOLD |
| 2752000 | 0.25 | ||
| 2752000 | 0.75 | ||
| 25% *D.P: | $ | - | |
| 75% Loan: | $ | - | - |
| Tenure: | 30 | ||
| Interest: | 1% | ||
| Monthly: | $ | - | |
| 2064000 | 0.01 | ||
| 20640 | 30 | ||
| 619200 | 2064000 | ||
| 2683200 | 0.00360 | ||
| 9659.52 | 0.6873 |
you have to Re-Tabulize 3 times for Calculation to be fully correct !!
*All Pricing Are Subjected to Developer Changes & Availability. Contact Us Now.
 B1
B1 516 Sqft
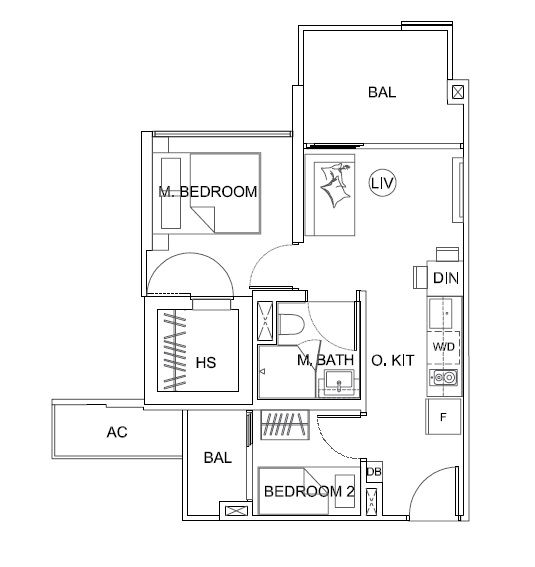
 B2
B2 527 Sqft
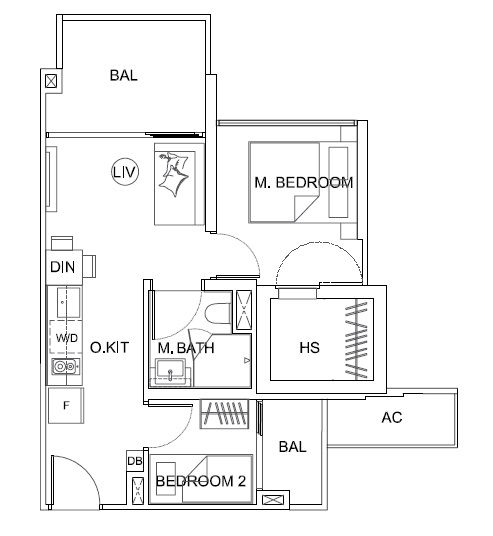
 B3
B3 538 Sqft
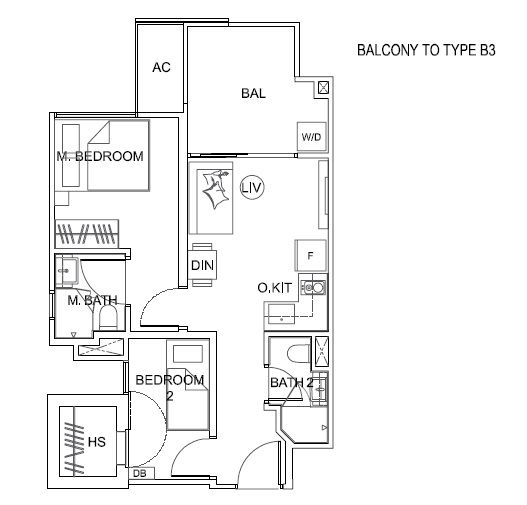
 B3A
B3A 538 Sqft
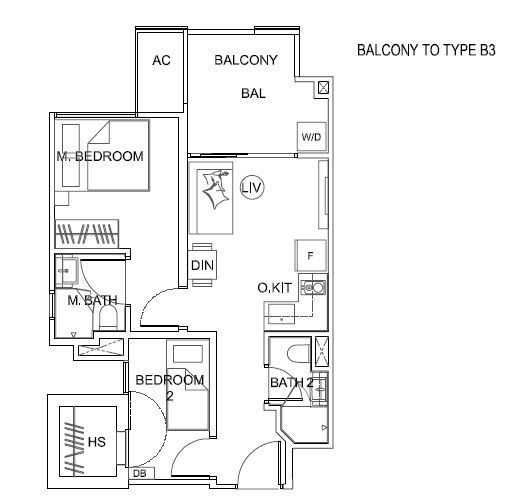
Type: C1
| Price: | $ | SOLD | SOLD |
| 2752000 | 0.25 | ||
| 2752000 | 0.75 | ||
| 25% *D.P: | $ | - | |
| 75% Loan: | $ | - | - |
| Tenure: | 30 | ||
| Interest: | 1% | ||
| Monthly: | $ | - | |
| 2064000 | 0.01 | ||
| 20640 | 30 | ||
| 619200 | 2064000 | ||
| 2683200 | 0.00360 | ||
| 9659.52 | 0.6873 |
you have to Re-Tabulize 3 times for Calculation to be fully correct !!
*All Pricing Are Subjected to Developer Changes & Availability. Contact Us Now.
 C1
C1 700 Sqft
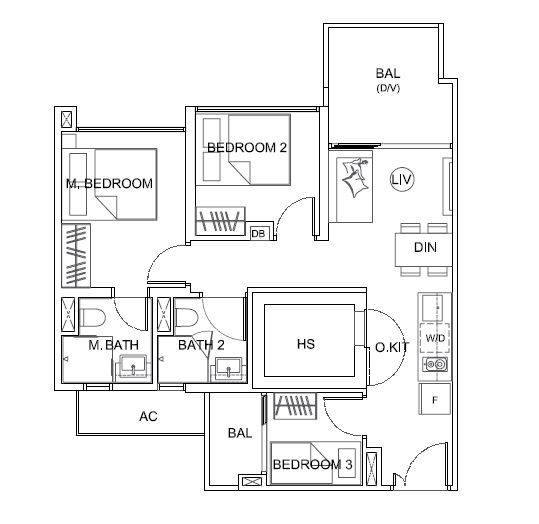
 C1A
C1A 700 Sqft
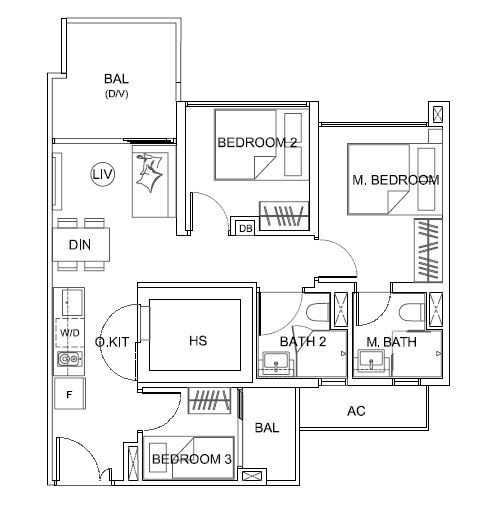
 C2
C2 732 Sqft
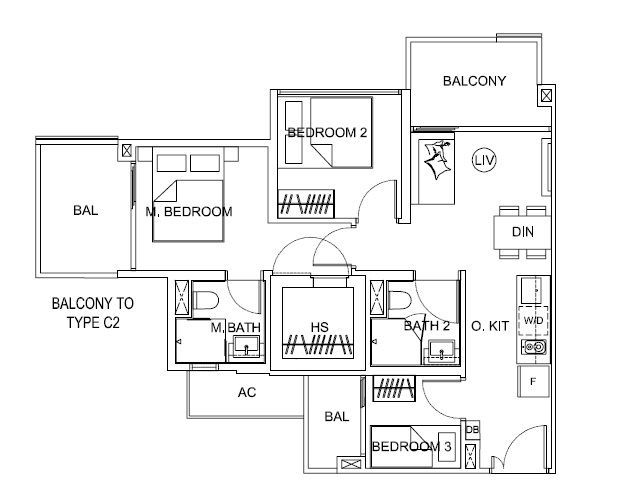
 C4
C4 764 Sqft
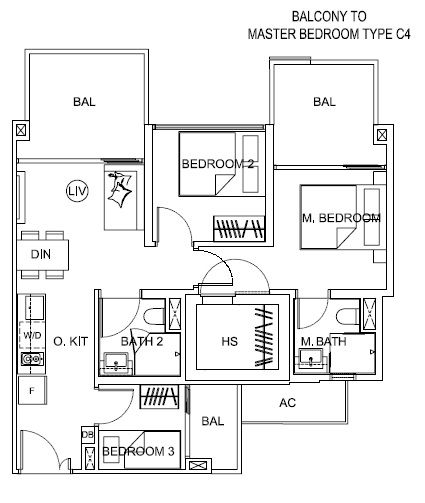
 C6
C6 1001 Sqft
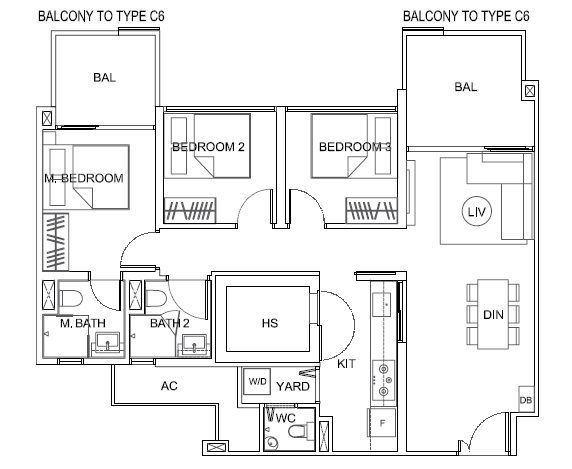
 C6A
C6A 1001 Sqft
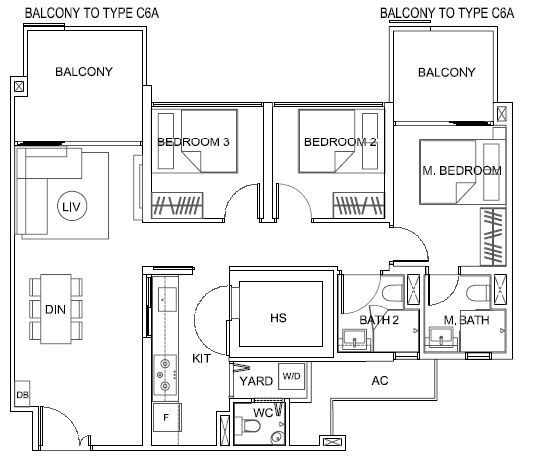
Type: C3
| Price: | $ | SOLD | SOLD |
| 2752000 | 0.25 | ||
| 2752000 | 0.75 | ||
| 25% *D.P: | $ | - | |
| 75% Loan: | $ | - | - |
| Tenure: | 30 | ||
| Interest: | 1% | ||
| Monthly: | $ | - | |
| 2064000 | 0.01 | ||
| 20640 | 30 | ||
| 619200 | 2064000 | ||
| 2683200 | 0.00360 | ||
| 9659.52 | 0.6873 |
you have to Re-Tabulize 3 times for Calculation to be fully correct !!
*All Pricing Are Subjected to Developer Changes & Availability. Contact Us Now.
 C3
C3 829 Sqft
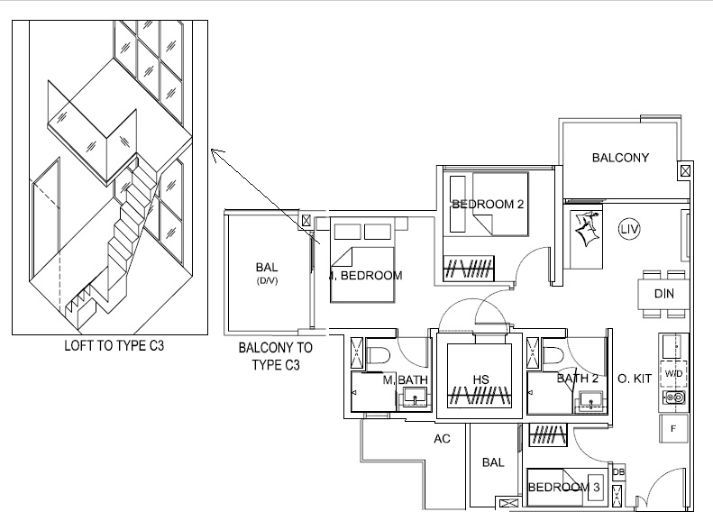
 C5
C5 861 Sqft
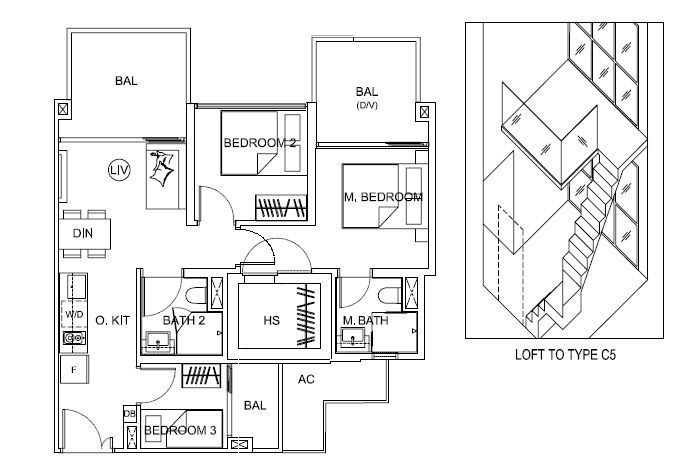
 C7
C7 1184 Sqft
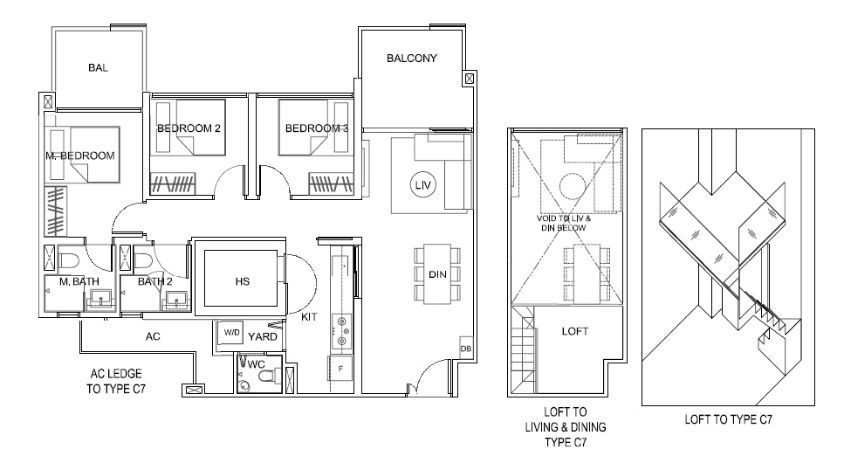
 C7A
C7A 1184 Sqft
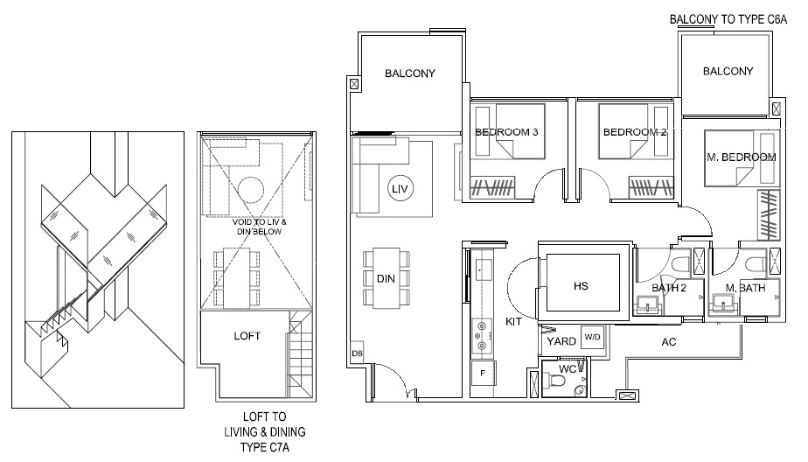
Type: C6A
| Price: | $ | SOLD | SOLD |
| 2752000 | 0.25 | ||
| 2752000 | 0.75 | ||
| 25% *D.P: | $ | - | |
| 75% Loan: | $ | - | - |
| Tenure: | 30 | ||
| Interest: | 1% | ||
| Monthly: | $ | - | |
| 2064000 | 0.01 | ||
| 20640 | 30 | ||
| 619200 | 2064000 | ||
| 2683200 | 0.00360 | ||
| 9659.52 | 0.6873 |
you have to Re-Tabulize 3 times for Calculation to be fully correct !!
*All Pricing Are Subjected to Developer Changes & Availability. Contact Us Now.
 C6a
C6a 1001 Sqft

 C6
C6 1001 Sqft

Type: C7-P
| Price: | $ | SOLD | SOLD |
| 2752000 | 0.25 | ||
| 2752000 | 0.75 | ||
| 25% *D.P: | $ | - | |
| 75% Loan: | $ | - | - |
| Tenure: | 30 | ||
| Interest: | 1% | ||
| Monthly: | $ | - | |
| 2064000 | 0.01 | ||
| 20640 | 30 | ||
| 619200 | 2064000 | ||
| 2683200 | 0.00360 | ||
| 9659.52 | 0.6873 |
you have to Re-Tabulize 3 times for Calculation to be fully correct !!
*All Pricing Are Subjected to Developer Changes & Availability. Contact Us Now.
 C7-P
C7-P 1292 Sqft
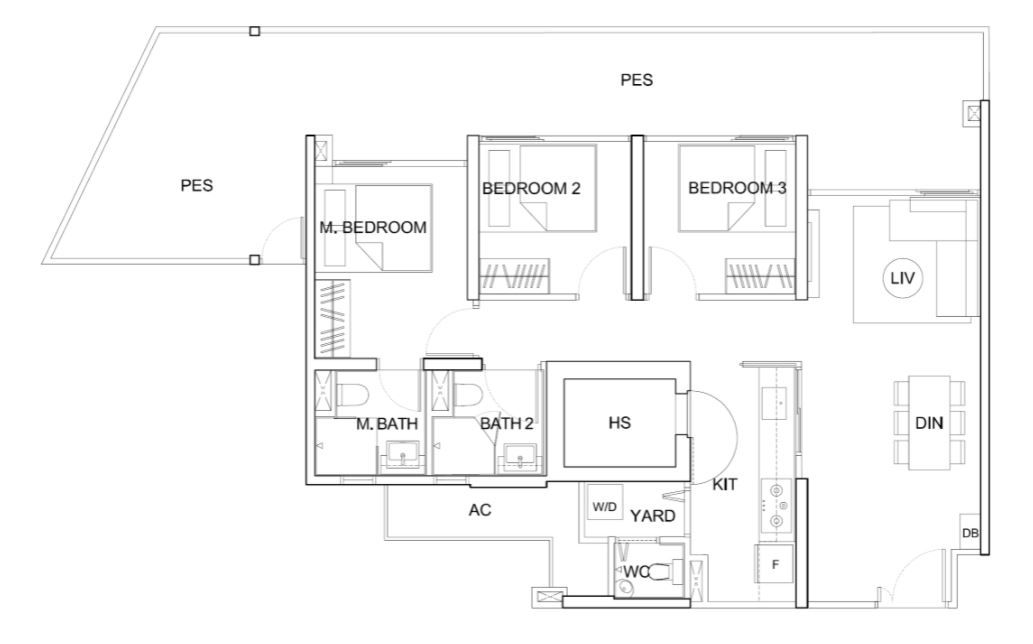
Type: D1
| Price: | $ | SOLD | SOLD |
| 2752000 | 0.25 | ||
| 2752000 | 0.75 | ||
| 25% *D.P: | $ | - | |
| 75% Loan: | $ | - | - |
| Tenure: | 30 | ||
| Interest: | 1% | ||
| Monthly: | $ | - | |
| 2064000 | 0.01 | ||
| 20640 | 30 | ||
| 619200 | 2064000 | ||
| 2683200 | 0.00360 | ||
| 9659.52 | 0.6873 |
you have to Re-Tabulize 3 times for Calculation to be fully correct !!
*All Pricing Are Subjected to Developer Changes & Availability. Contact Us Now.
 D1
D1 1033 Sqft
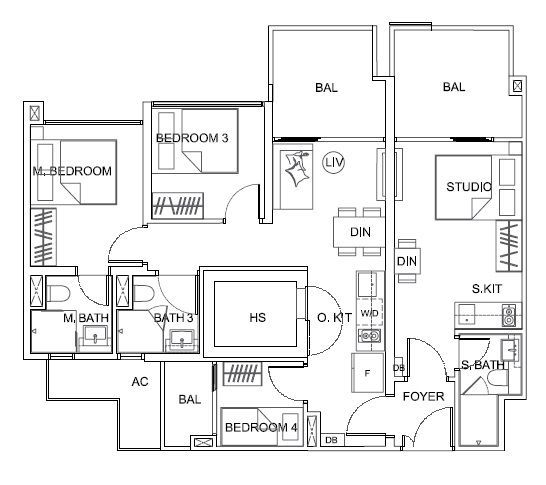
1033 Sqft " icon="images/webelements/floorplan2red.png" background="#fbfbfb"]
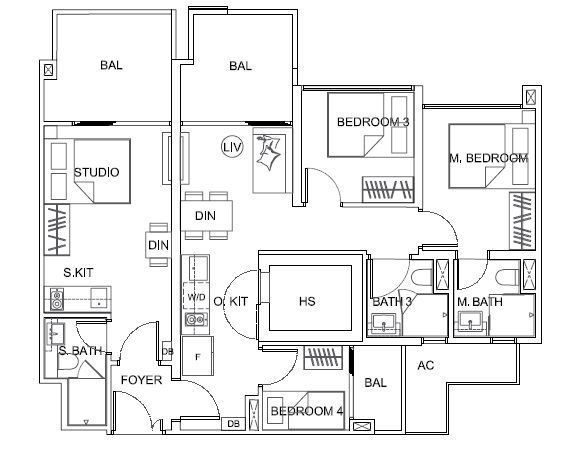 [/super_tab]
[/super_tab]
Type: D2
| Price: | $ | SOLD | SOLD |
| 2752000 | 0.25 | ||
| 2752000 | 0.75 | ||
| 25% *D.P: | $ | - | |
| 75% Loan: | $ | - | - |
| Tenure: | 30 | ||
| Interest: | 1% | ||
| Monthly: | $ | - | |
| 2064000 | 0.01 | ||
| 20640 | 30 | ||
| 619200 | 2064000 | ||
| 2683200 | 0.00360 | ||
| 9659.52 | 0.6873 |
you have to Re-Tabulize 3 times for Calculation to be fully correct !!
*All Pricing Are Subjected to Developer Changes & Availability. Contact Us Now.
 D2
D2 1399 Sqft
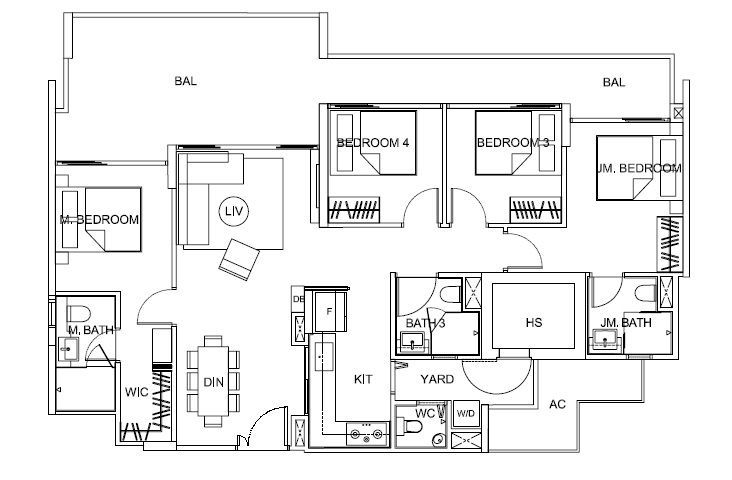
Type: D2-P
| Price: | $ | SOLD | SOLD |
| 2752000 | 0.25 | ||
| 2752000 | 0.75 | ||
| 25% *D.P: | $ | - | |
| 75% Loan: | $ | - | - |
| Tenure: | 30 | ||
| Interest: | 1% | ||
| Monthly: | $ | - | |
| 2064000 | 0.01 | ||
| 20640 | 30 | ||
| 619200 | 2064000 | ||
| 2683200 | 0.00360 | ||
| 9659.52 | 0.6873 |
you have to Re-Tabulize 3 times for Calculation to be fully correct !!
*All Pricing Are Subjected to Developer Changes & Availability. Contact Us Now.
 D2-P
D2-P 1550 Sqft
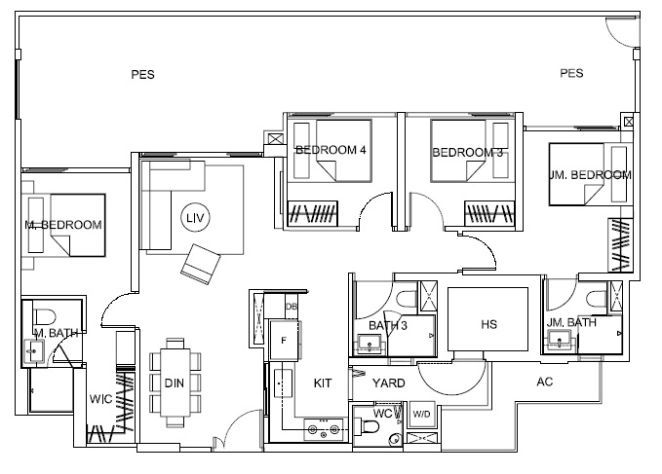
Type: D4
| Price: | $ | SOLD | SOLD |
| 3450000 | 0.25 | ||
| 3450000 | 0.75 | ||
| 25% *D.P: | $ | - | |
| 75% Loan: | $ | - | - |
| Tenure: | 30 | ||
| Interest: | 1% | ||
| Monthly: | $ | - | |
| 2587500 | 0.01 | ||
| 25875 | 30 | ||
| 776250 | 2587500 | ||
| 3363750 | 0.00360 | ||
| 12109.5 | 0.6873 |
you have to Re-Tabulize 3 times for Calculation to be fully correct !!
*All Pricing Are Subjected to Developer Changes & Availability. Contact Us Now.
 D4
D4 1830 Sqft
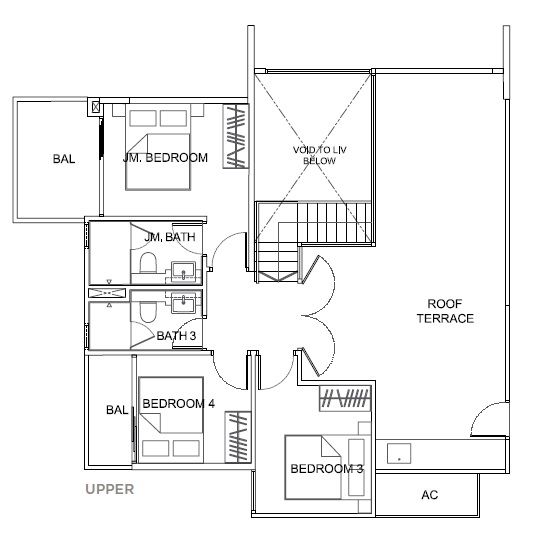
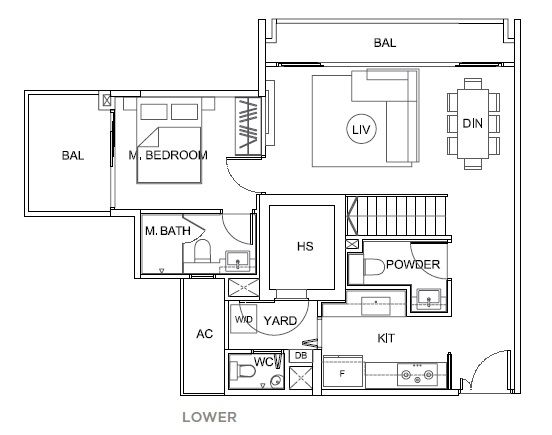
Type: D3-P
| Price: | $ | SOLD | SOLD |
| 3280000 | 0.25 | ||
| 3280000 | 0.75 | ||
| 25% *D.P: | $ | - | |
| 75% Loan: | $ | - | - |
| Tenure: | 30 | ||
| Interest: | 1% | ||
| Monthly: | $ | - | |
| 2460000 | 0.01 | ||
| 24600 | 30 | ||
| 738000 | 2460000 | ||
| 3198000 | 0.00360 | ||
| 11512.8 | 0.6873 |
you have to Re-Tabulize 3 times for Calculation to be fully correct !!
*All Pricing Are Subjected to Developer Changes & Availability. Contact Us Now.
 D3-P
D3-P 1948 Sqft
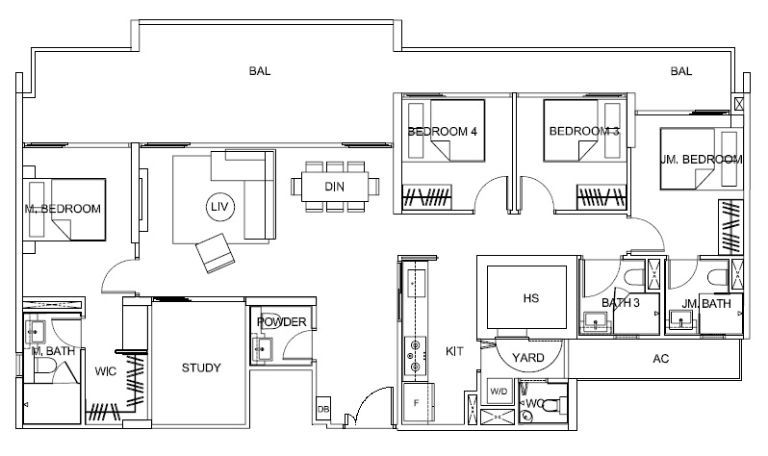
Type: D3
| Price: | $ | SOLD | SOLD |
| 2752000 | 0.25 | ||
| 2752000 | 0.75 | ||
| 25% *D.P: | $ | - | |
| 75% Loan: | $ | - | - |
| Tenure: | 30 | ||
| Interest: | 1% | ||
| Monthly: | $ | - | |
| 2064000 | 0.01 | ||
| 20640 | 30 | ||
| 619200 | 2064000 | ||
| 2683200 | 0.00360 | ||
| 9659.52 | 0.6873 |
you have to Re-Tabulize 3 times for Calculation to be fully correct !!
*All Pricing Are Subjected to Developer Changes & Availability. Contact Us Now.
 D3
D3 1647 Sqft

Type: E1
| Price: | $ | SOLD | SOLD |
| 4188000 | 0.25 | ||
| 4188000 | 0.75 | ||
| 25% *D.P: | $ | - | |
| 75% Loan: | $ | - | - |
| Tenure: | 30 | ||
| Interest: | 1% | ||
| Monthly: | $ | - | |
| 3141000 | 0.01 | ||
| 31410 | 30 | ||
| 942300 | 3141000 | ||
| 4083300 | 0.00360 | ||
| 14699.88 | 0.6873 |
you have to Re-Tabulize 3 times for Calculation to be fully correct !!
*All Pricing Are Subjected to Developer Changes & Availability. Contact Us Now.
 E1
E1 2271 Sqft
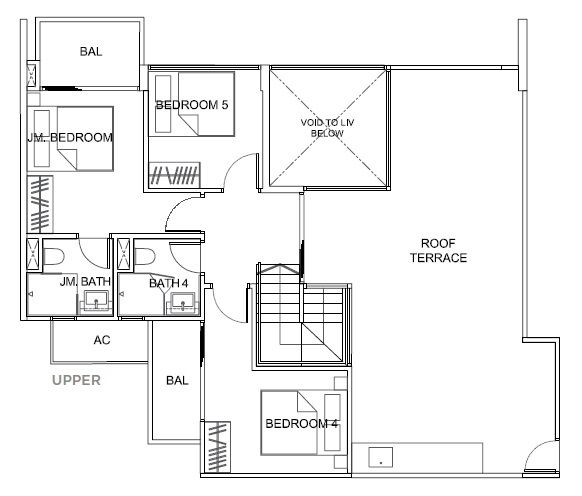
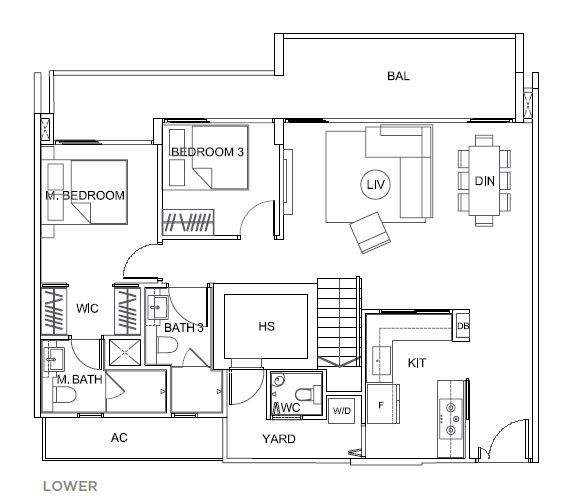
DIRECT DEVELOPER PRICE
100% Best Price Guarantee ! Early Bird Price ! Exclusive VVIP Preview !
FAST RESPONSE TIME
Immediate Viewing of All Multiples Showflat for Comparison
Free Cash-Flow & Timeline Planning
Lifetime After-sales Services Provided
BEST BUYERS' EXPERIENCE
Have A Ease of Mind Seamless Transition to Your Next New Home
Proven in-House Asset Capital Growth Strategists for Your Current to Future Property's Stages Direction
Call Us At +65-61007118
For Latest Pricing, Brochure & Viewing Arrangement.
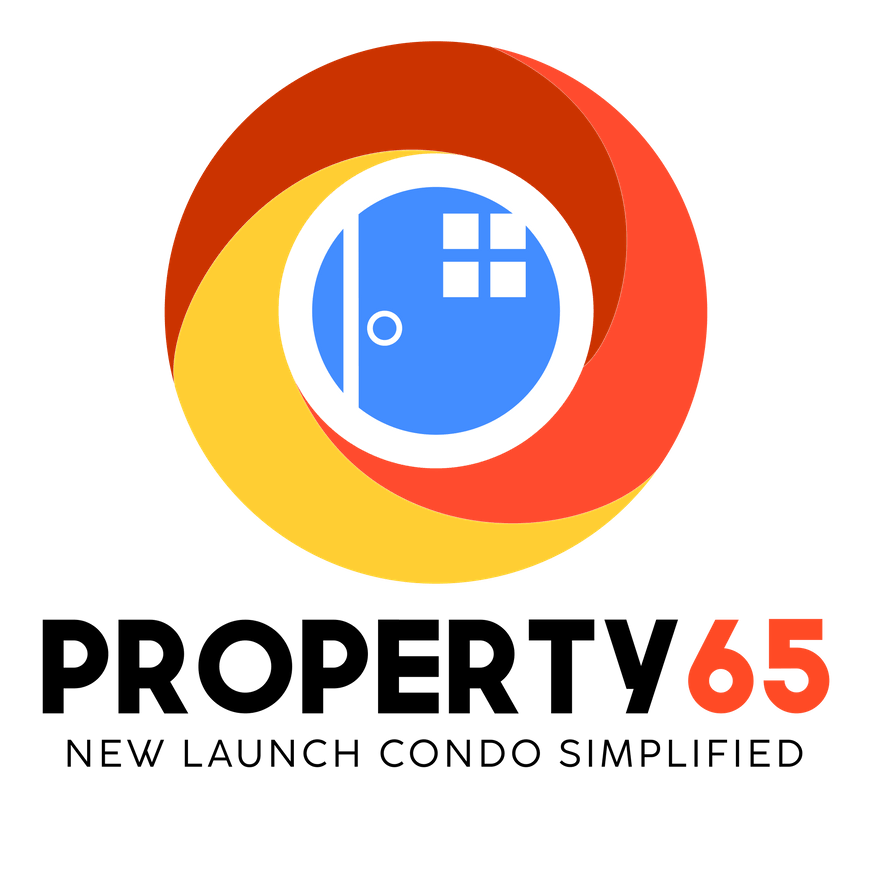
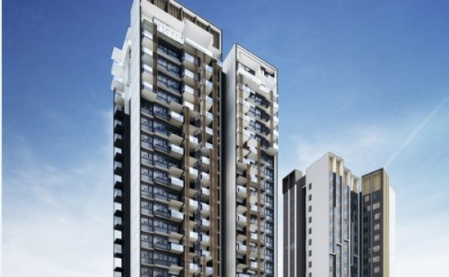
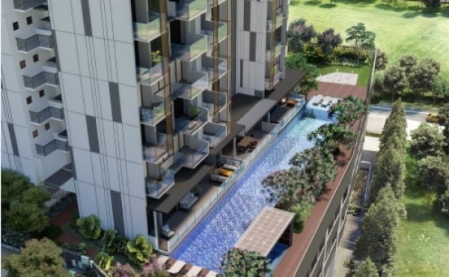
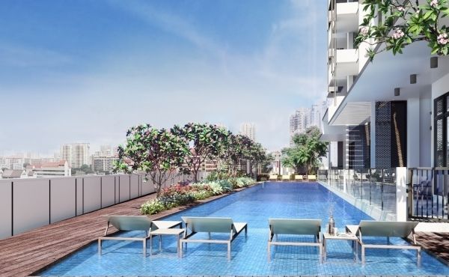
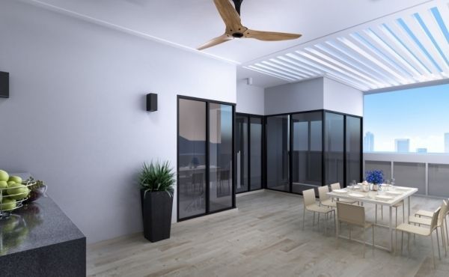
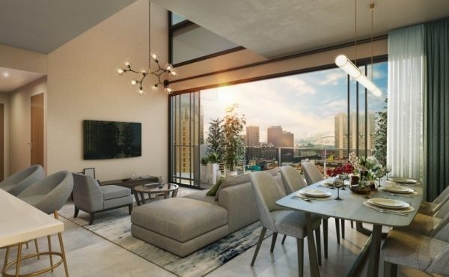
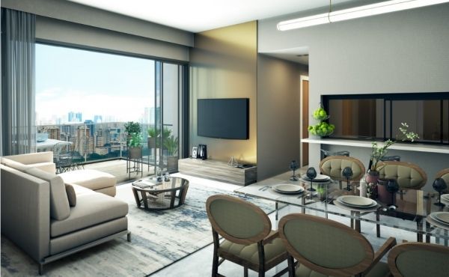
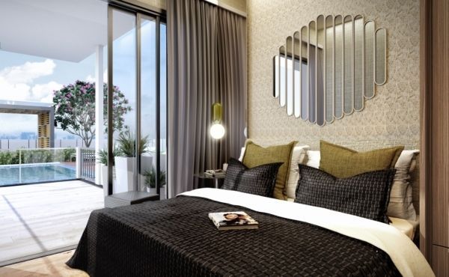








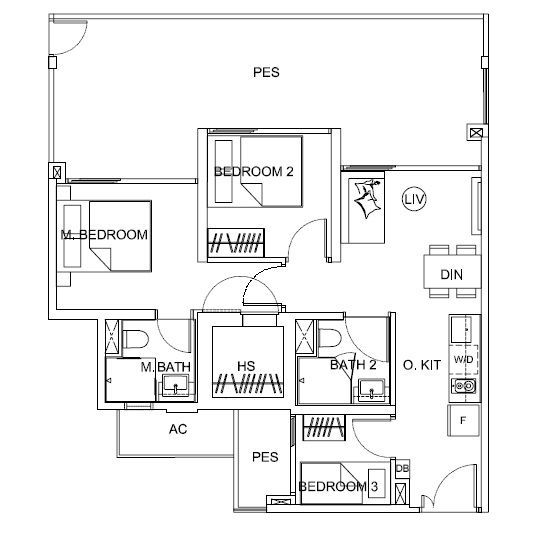
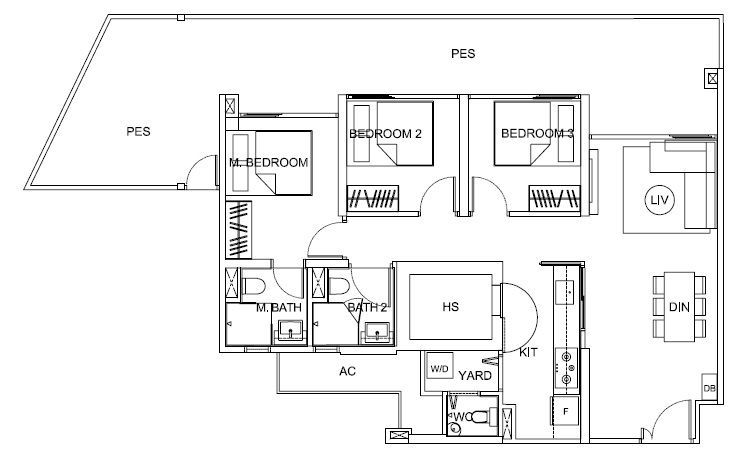
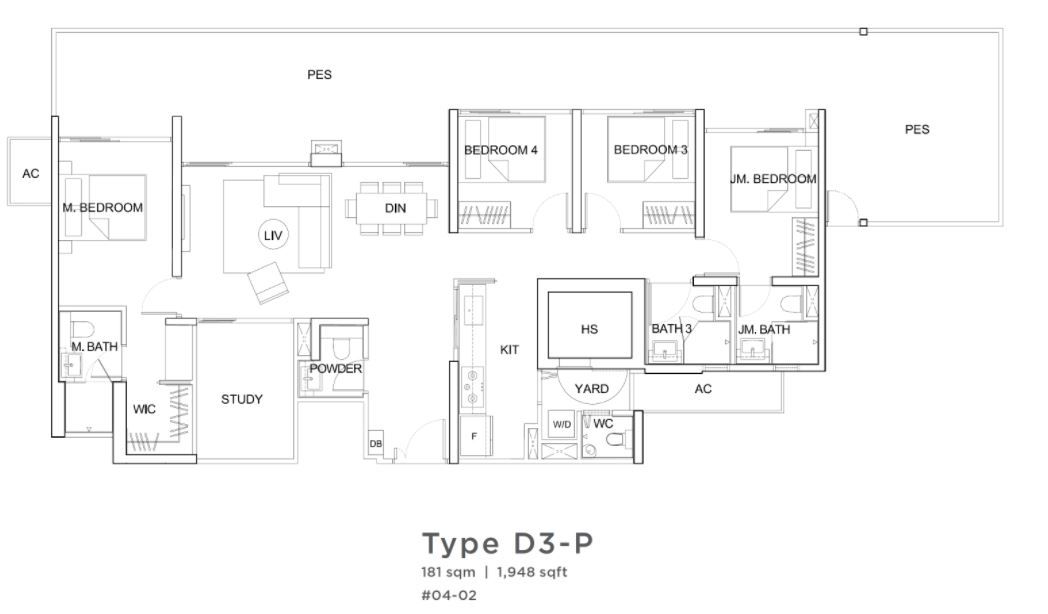
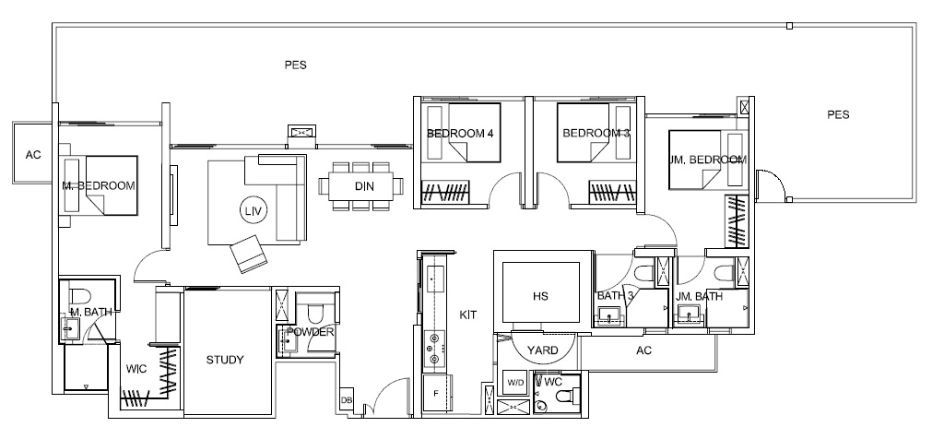

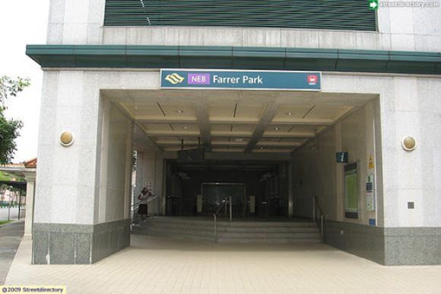

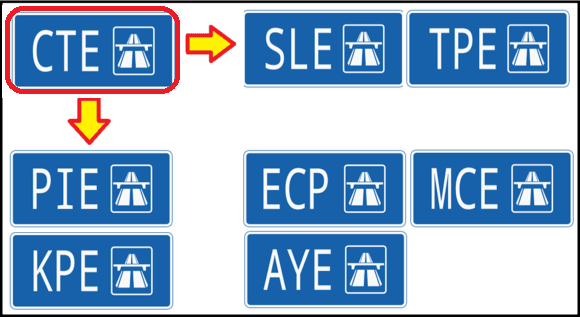

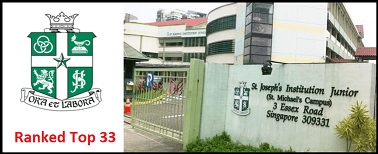
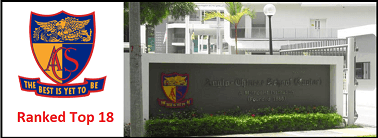
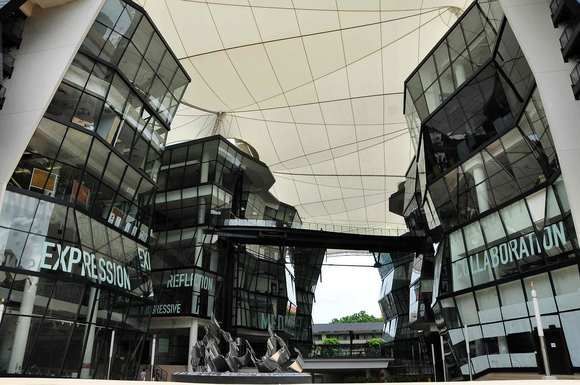
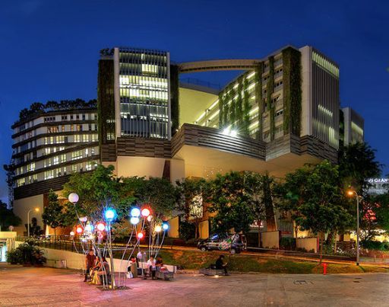
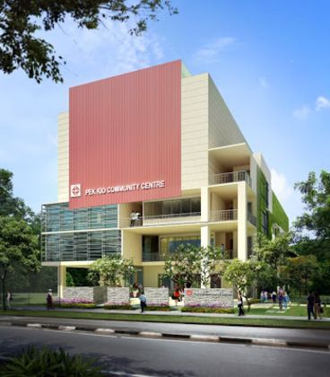
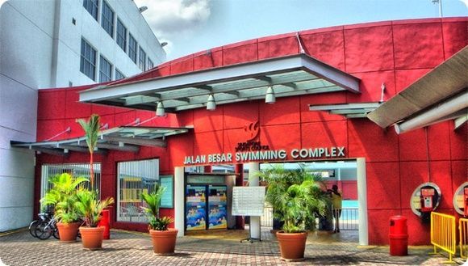
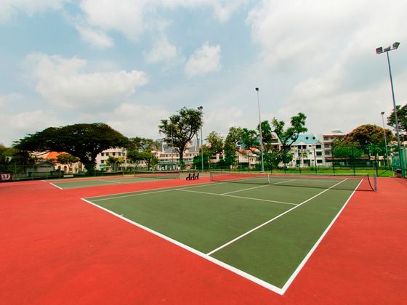
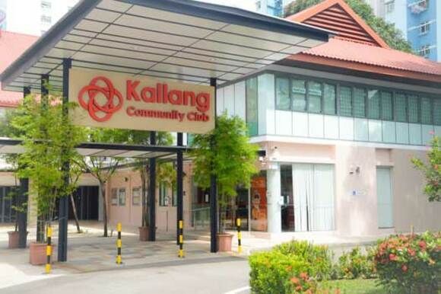
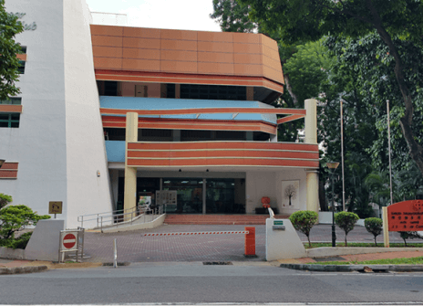
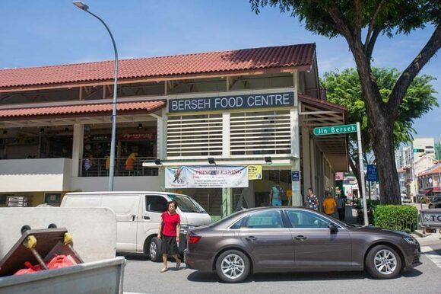
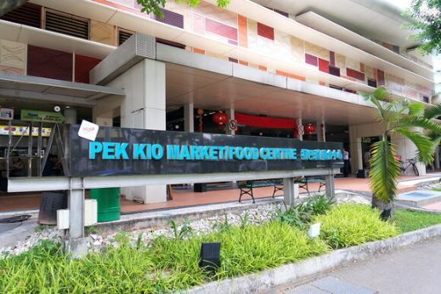
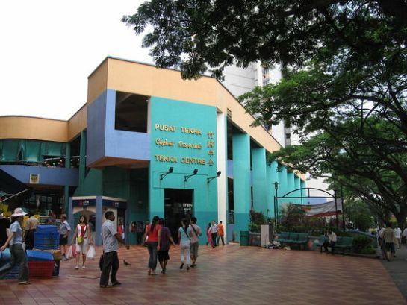
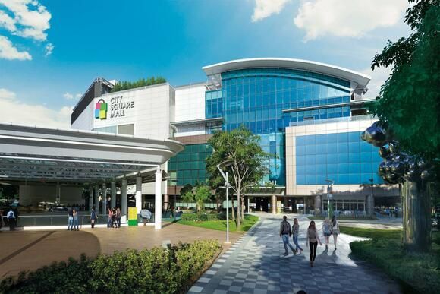
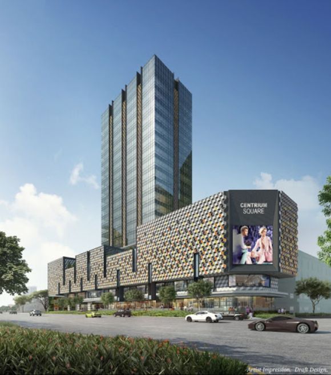
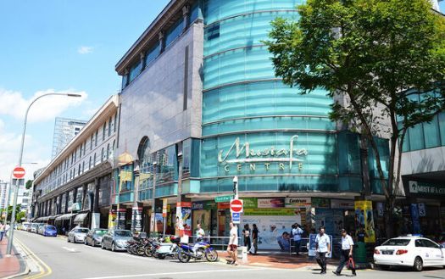
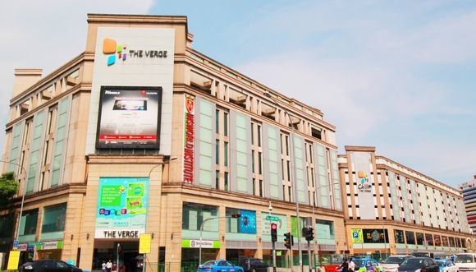
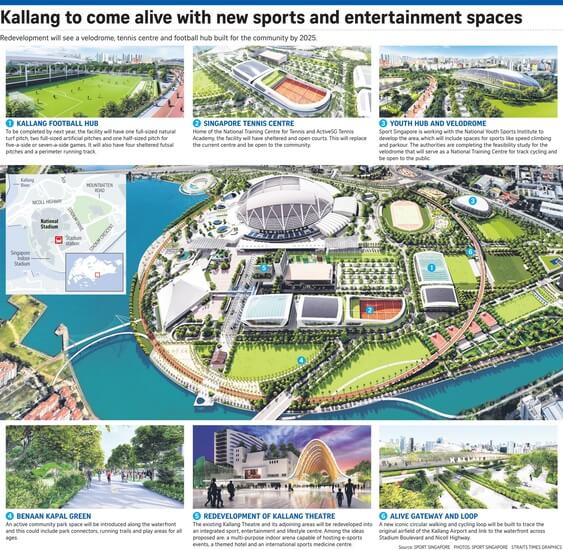
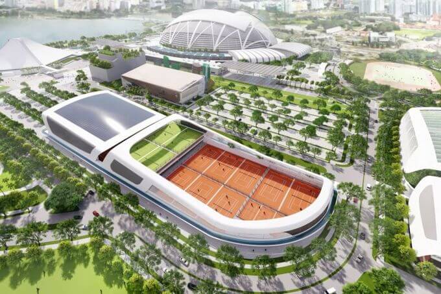
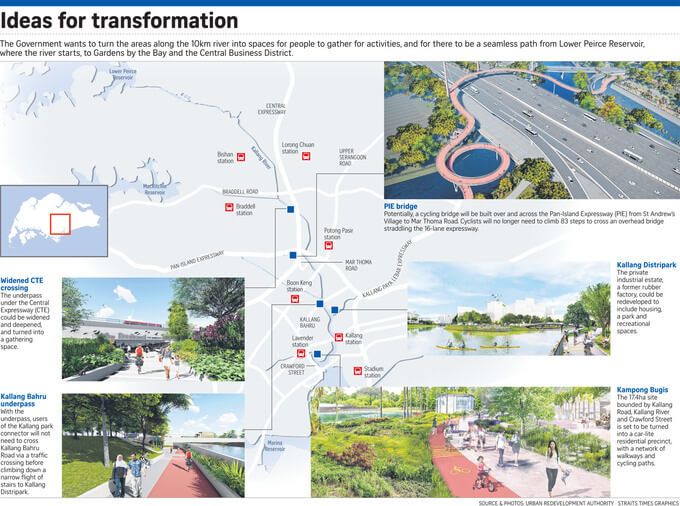
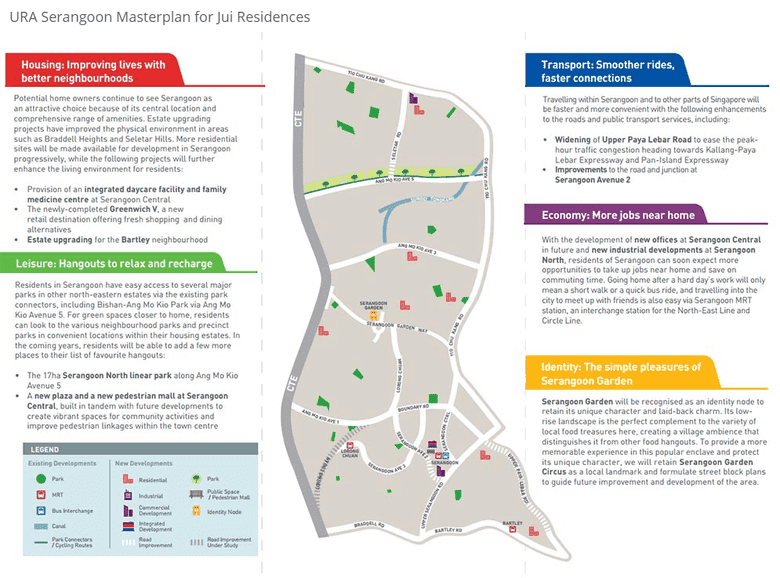
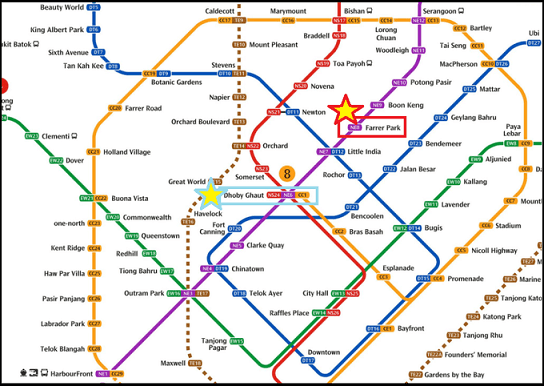
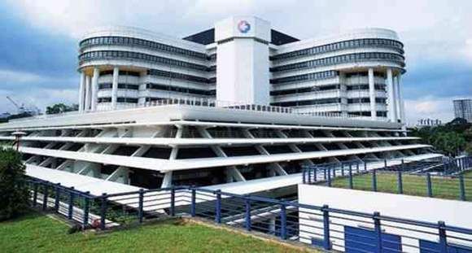
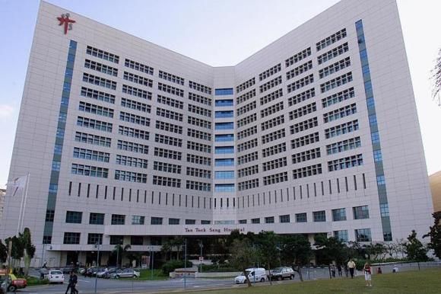
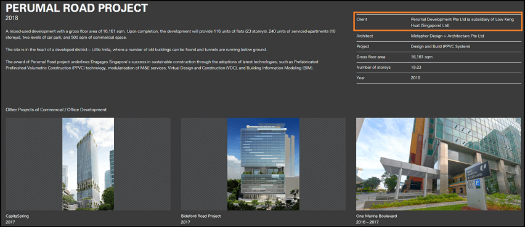
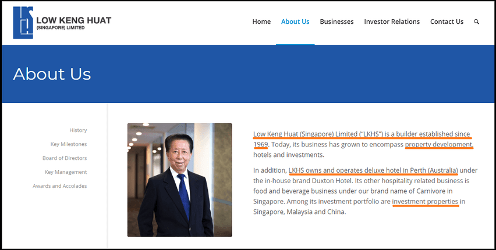
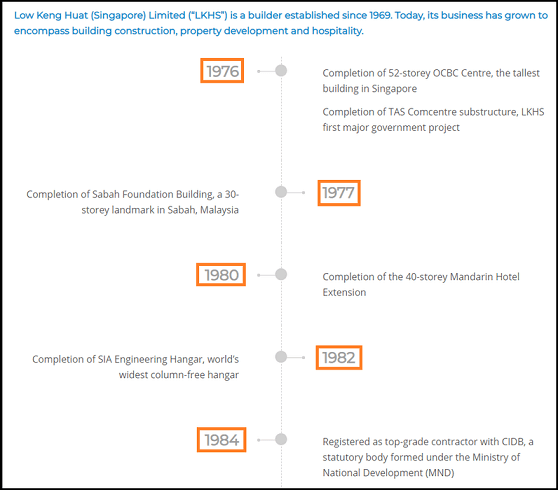
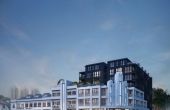
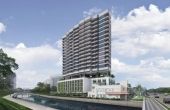
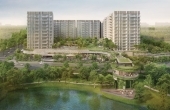
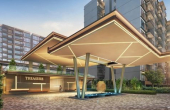
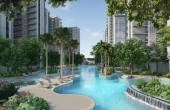
![【Clementi】 Parc Clematis [Singhaiyi Developer] (D05) 【Clementi】 Parc Clematis [Singhaiyi Developer] (D05)](https://property65.sg/images/osproperty/properties/61/thumb/61_v2_07hr.jpg_1.jpg)
