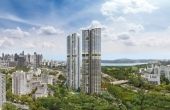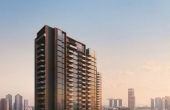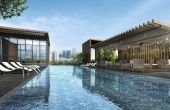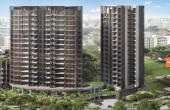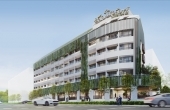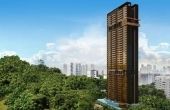【Great World / Havelock】 Riviere (D03)
Project Details

RIVIERE 瑞雅嘉苑
(D03 大世界 / 合乐)
【Central West Condo】
Pricing From:
$1,610,000 (SGD)
| 1 Bed | 1 Bath |
| 560 Sqft | $2,941 psf |
99 Yrs Leasehold 455 Units TOP Dec 2023 Height 36 Storey 1 Bed 2 Bed 3 Bed 4 Bed

In Between of Two BRAND NEW MRT Stations! LESS than 3 Mins WALK to Great World and Havelock MRT respectively!
LIVE by our Iconic Singapore River! In the heart of Robertson Quay!
Renowned Developer, Frasers Property Singapore, with a total assets of approximately S$33 billion!
Within 1km Reputable Primary school, River Valley Primary School [Top 41]!
Iconic Modern High Rise Development with Luxury Finishing in a Convenient yet Central Location!

PROJECT DETAILS
| Project Name | Riviere |
|---|---|
|
|
|
Tenure: |
99 Yrs |
TOP: |
Q1 2023 |
Location: |
1 Jiak Kim Street, Singapore 169423 |
Number of Units: |
455 Units |
Building Height: |
36 Storey |
|
No of Facilities: |
27 |
|
Layout Types |
Sqft |
Units |
| 1 Bedroom | 560 | 70 |
| 2 Bedroom | 818 | 140 |
| 3 Bedroom | 1173 | 210 |
| 4 Bedroom | 2002 | 35 |
LOCATION DETAILS
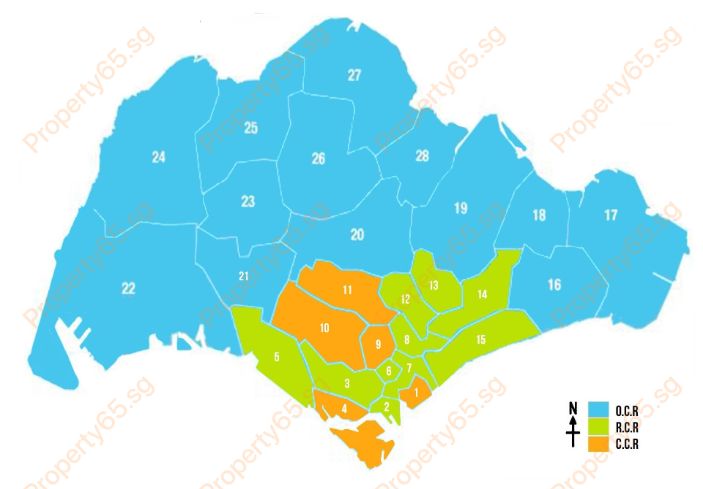
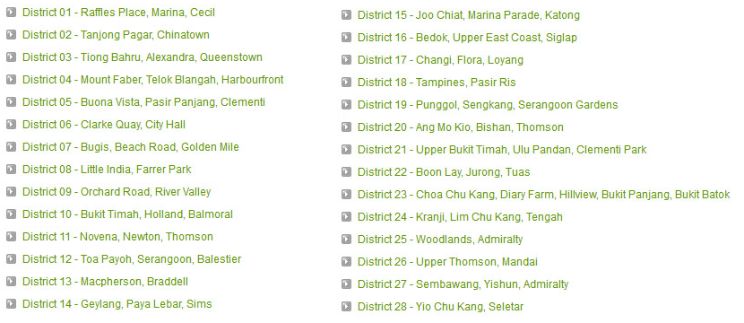
Why Buyers buy here?
AMENITIES
MRT | School | Supermarket | Mall
GREAT WORLD MRT (330M AWAY)
HAVELOCK MRT (500M AWAY)
East West Line (EWL)
North South Line (NSL)
North East Line (NEL)
Circle Line (CCL)
Downtown Line (DTL)
Thomson-East Coast Line (TEL)
Jurong Region Line (JRL)
Cross Island Line (CRL)
- 1. RIVER VALLEY PRIMARY SCHOOL [TOP 41]
(301M AWAY)
- 1. ALEXANDRA PRIMARY SCHOOL
- 2. CANTONMENT PRIMARY SCHOOL
- 3. ST. MARGARET'S PRIMARY SCHOOL
- 4. ZHANGDE PRIMARY SCHOOL
- COLD STORAGE SUPERMARKET (340M AWAY)
- NTUC SUPERMARKET (680M AWAY)
- COLD STORAGE SUPERMARKET (840M AWAY)
- SHENG SIONG SUPERMARKET (890M AWAY)
- NTUC SUPERMARKET (900M AWAY)
- COLD STORAGE SUPERMARKET (930M AWAY)
- NTUC SUPERMARKET (950M AWAY)
SITE PLAN
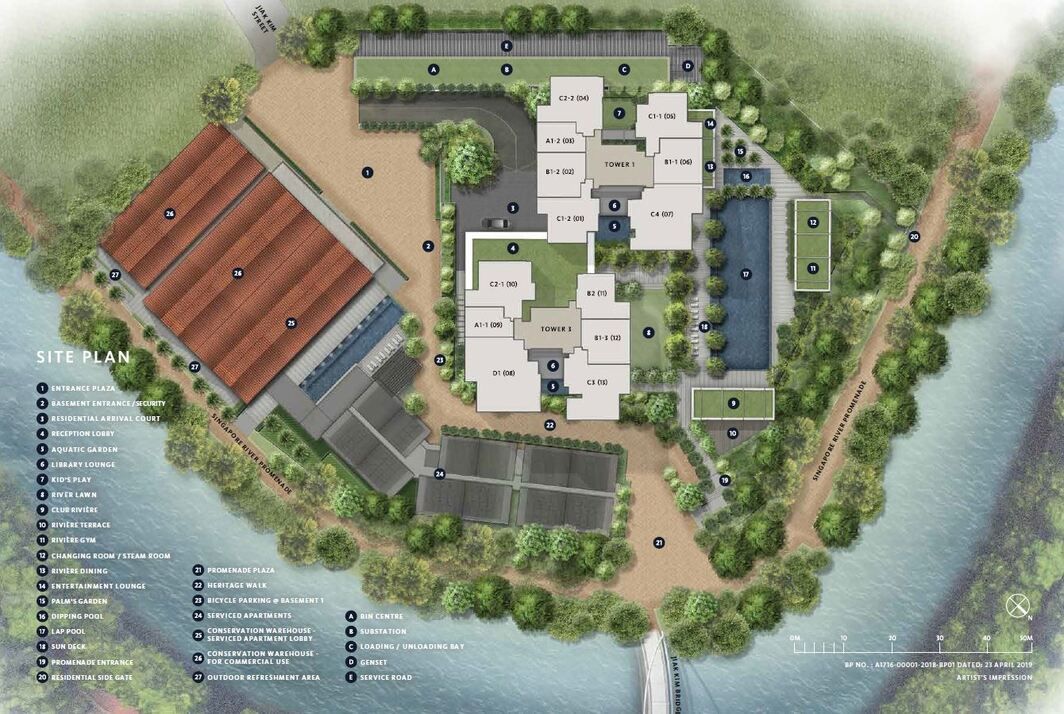
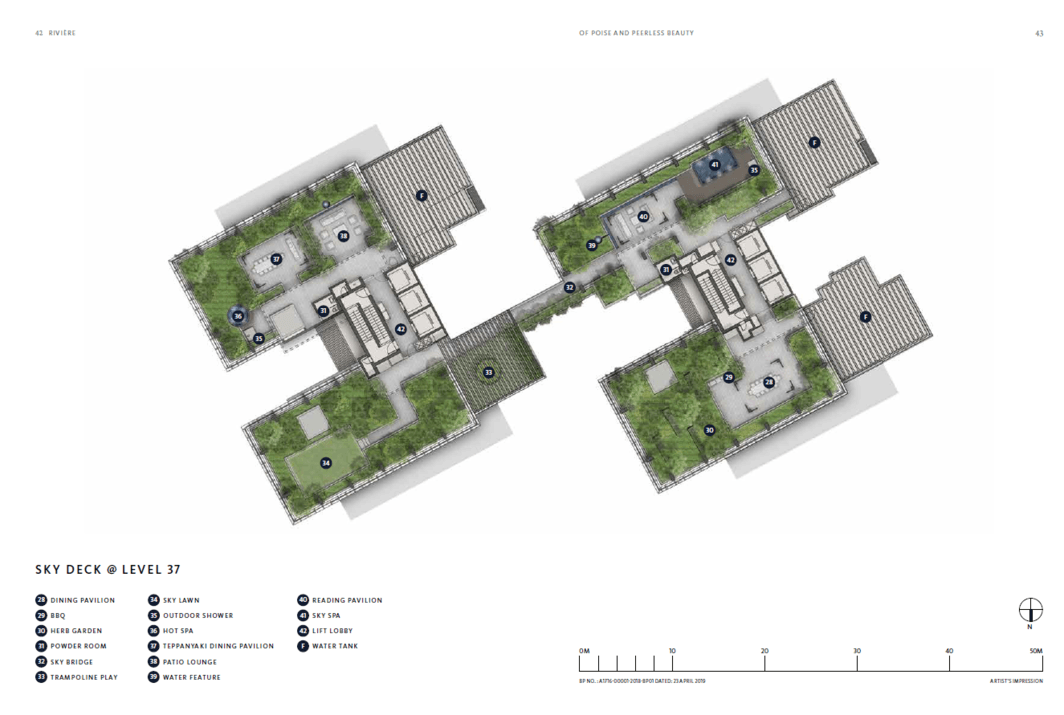
FLOOR PLAN
Type: A1-2
| Price: | $ | 1610000 | 1,610,000 |
| 1610000 | 0.25 | ||
| 1610000 | 0.75 | ||
| 25% *D.P: | $ | 402,500 | |
| 75% Loan: | $ | 1207500 | 1,207,500 |
| Tenure: | 30 | ||
| Interest: | 1% | ||
| Monthly: | $ | 3,884 | |
| 1207500 | 0.01 | ||
| 12075 | 30 | ||
| 362250 | 1207500 | ||
| 1569750 | 0.00360 | ||
| 5651.1 | 0.6873 |
you have to Re-Tabulize 3 times for Calculation to be fully correct !!
*All Pricing Are Subjected to Developer Changes & Availability. Contact Us Now.
 A1-1
A1-1 560 Sqft
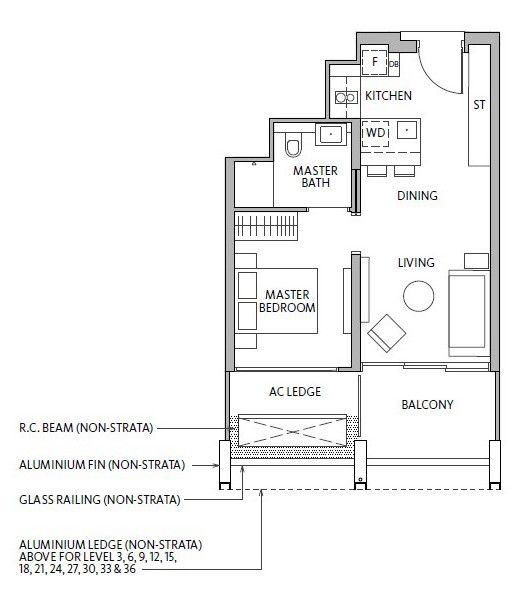
 A1-1
A1-1 506 Sqft
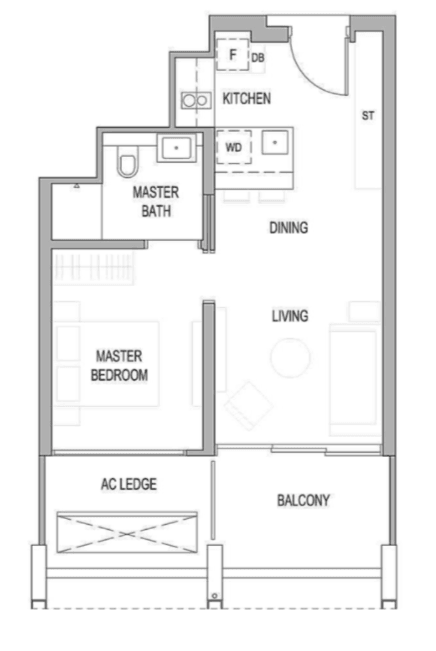
Type: B1-1
| Price: | $ | 2288000 | 2,288,000 |
| 2288000 | 0.25 | ||
| 2288000 | 0.75 | ||
| 25% *D.P: | $ | 572,000 | |
| 75% Loan: | $ | 1716000 | 1,716,000 |
| Tenure: | 30 | ||
| Interest: | 1% | ||
| Monthly: | $ | 5,520 | |
| 1716000 | 0.01 | ||
| 17160 | 30 | ||
| 514800 | 1716000 | ||
| 2230800 | 0.00360 | ||
| 8030.88 | 0.6873 |
you have to Re-Tabulize 3 times for Calculation to be fully correct !!
*All Pricing Are Subjected to Developer Changes & Availability. Contact Us Now.
 B1-1
B1-1 818 Sqft
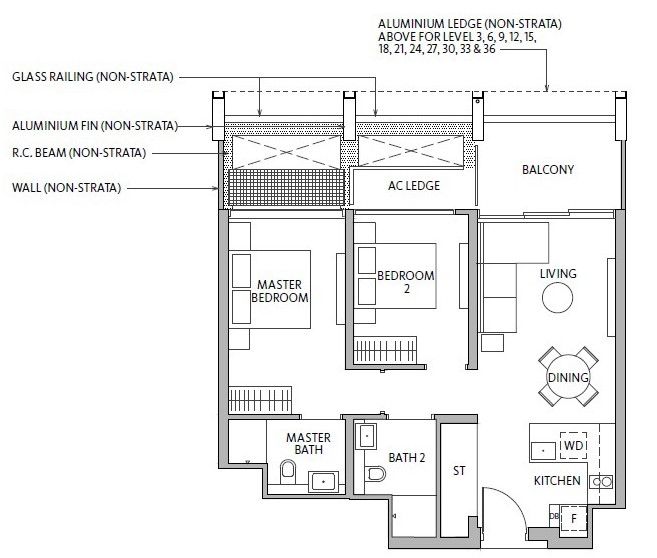
 B1-2
B1-2 818 Sqft
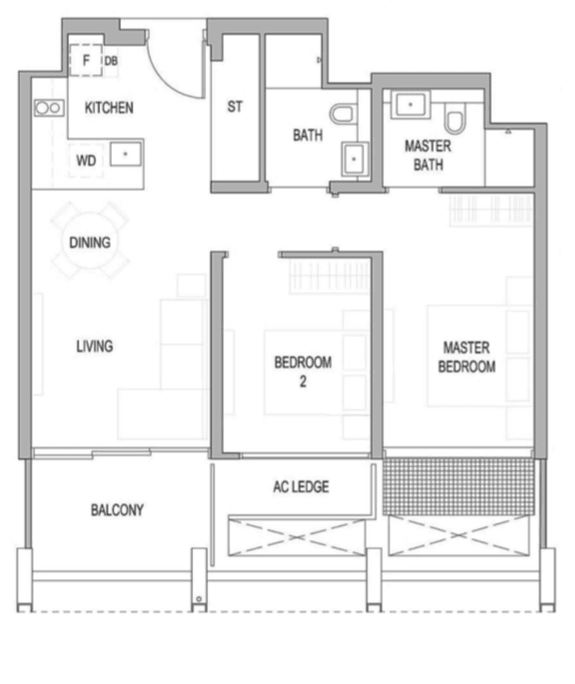
 B1-3
B1-3 818 Sqft
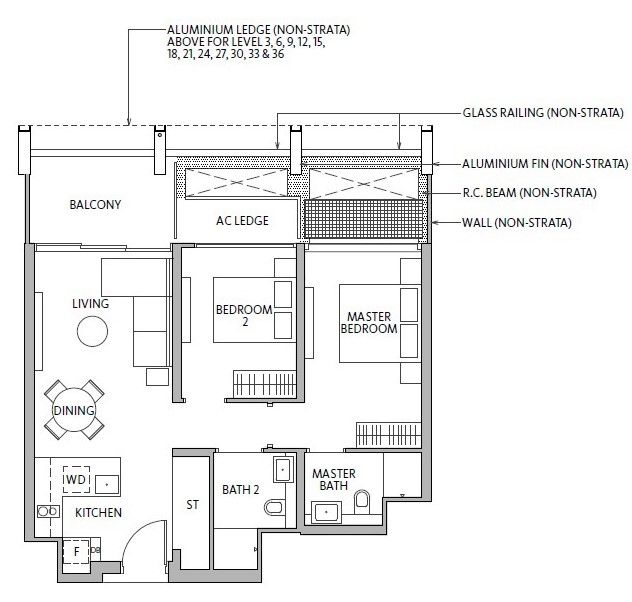
 B2
B2 840 Sqft
Type: C1-1
| Price: | $ | 2852000 | 2,852,000 |
| 2852000 | 0.25 | ||
| 2852000 | 0.75 | ||
| 25% *D.P: | $ | 713,000 | |
| 75% Loan: | $ | 2139000 | 2,139,000 |
| Tenure: | 30 | ||
| Interest: | 1% | ||
| Monthly: | $ | 6,880 | |
| 2139000 | 0.01 | ||
| 21390 | 30 | ||
| 641700 | 2139000 | ||
| 2780700 | 0.00360 | ||
| 10010.52 | 0.6873 |
you have to Re-Tabulize 3 times for Calculation to be fully correct !!
*All Pricing Are Subjected to Developer Changes & Availability. Contact Us Now.
 C1-1
C1-1 1173 Sqft
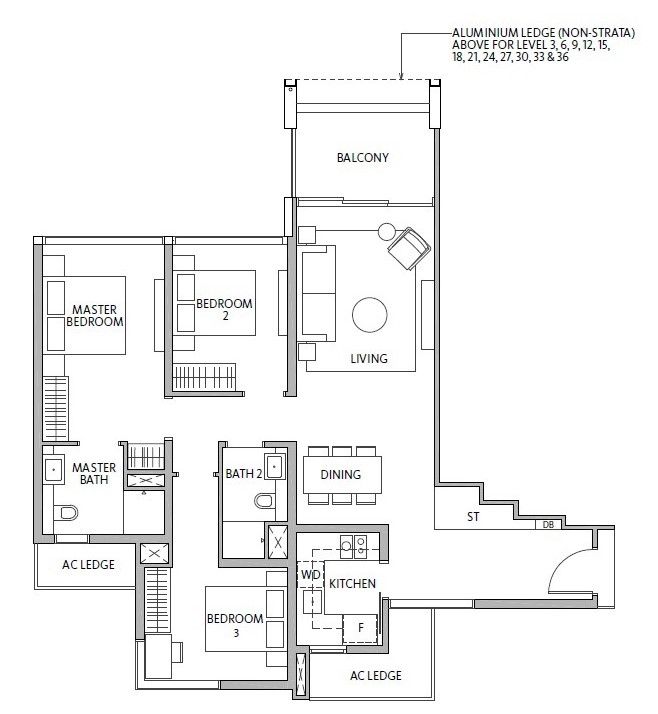
 C1-2
C1-2 1141 Sqft
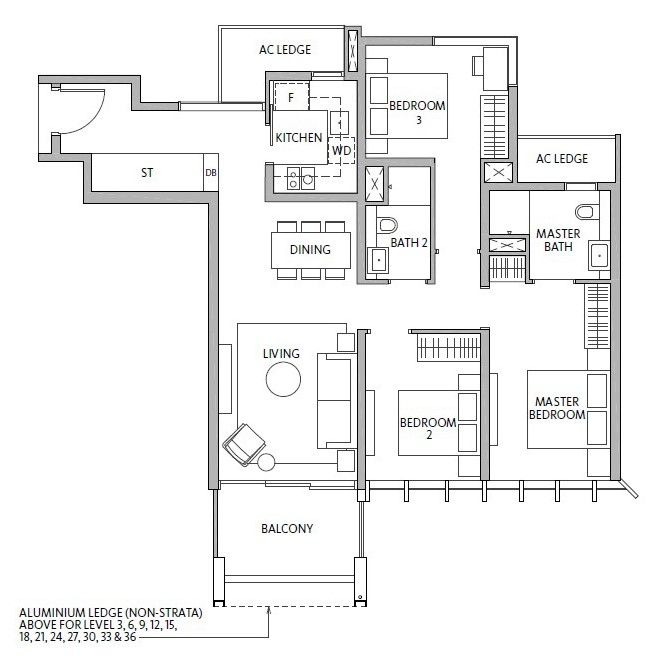
 C2-1
C2-1 1216 Sqft
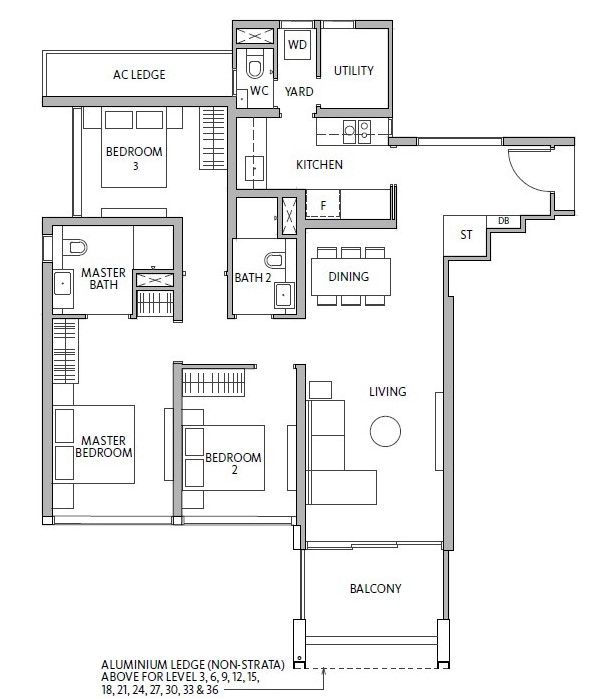
 C2-2
C2-2 1249 Sqft
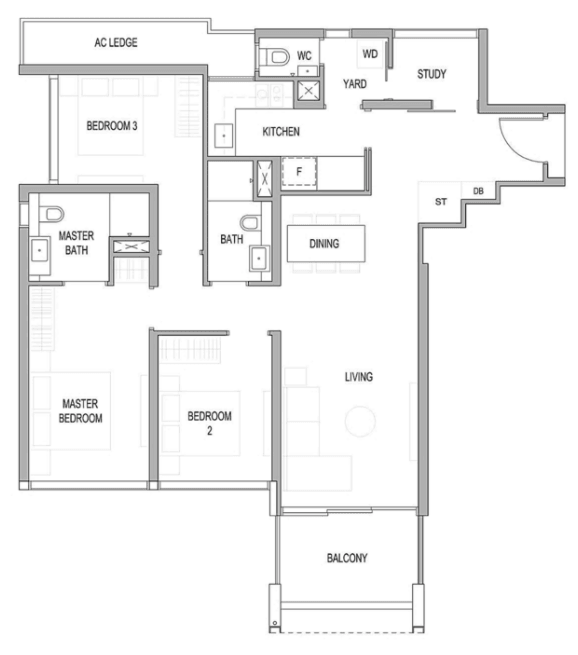
 C3
C3 1507 Sqft
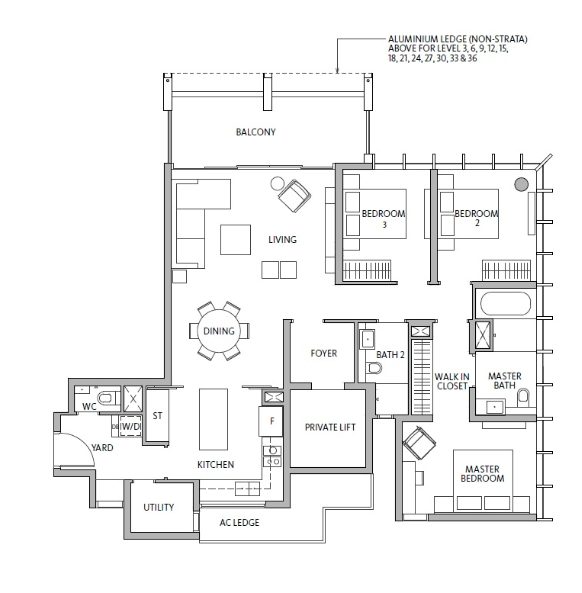
 C4
C4 1711 Sqft

Type: D1
| Price: | $ | 5411000 | 5,411,000 |
| 5411000 | 0.25 | ||
| 5411000 | 0.75 | ||
| 25% *D.P: | $ | 1,352,750 | |
| 75% Loan: | $ | 4058250 | 4,058,250 |
| Tenure: | 30 | ||
| Interest: | 1% | ||
| Monthly: | $ | 13,054 | |
| 4058250 | 0.01 | ||
| 40582.5 | 30 | ||
| 1217475 | 4058250 | ||
| 5275725 | 0.00360 | ||
| 18992.61 | 0.6873 |
you have to Re-Tabulize 3 times for Calculation to be fully correct !!
*All Pricing Are Subjected to Developer Changes & Availability. Contact Us Now.
 D1
D1 2002 Sqft
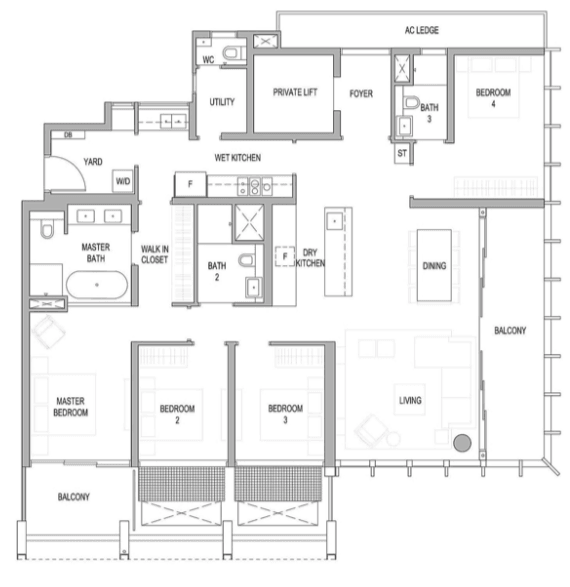
DIRECT DEVELOPER PRICE
100% Best Price Guarantee ! Early Bird Price ! Exclusive VVIP Preview !
FAST RESPONSE TIME
Immediate Viewing of All Multiples Showflat for Comparison
Free Cash-Flow & Timeline Planning
Lifetime After-sales Services Provided
BEST BUYERS' EXPERIENCE
Have A Ease of Mind Seamless Transition to Your Next New Home
Proven in-House Asset Capital Growth Strategists for Your Current to Future Property's Stages Direction
Call Us At +65-61007118
For Latest Pricing, Brochure & Viewing Arrangement.
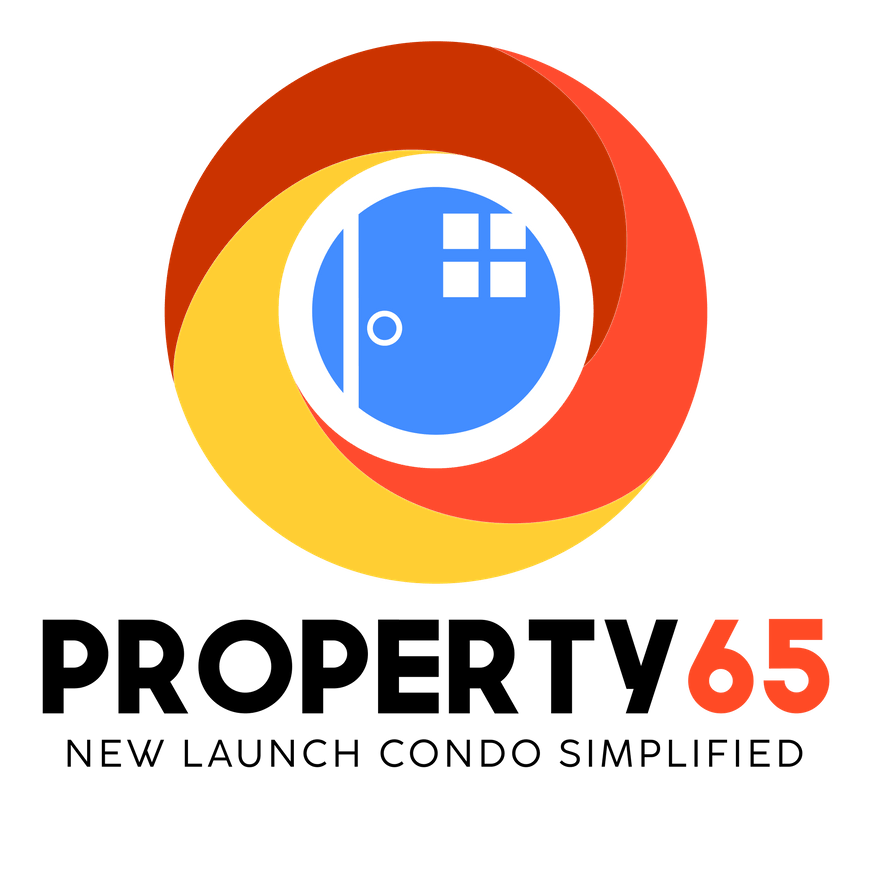
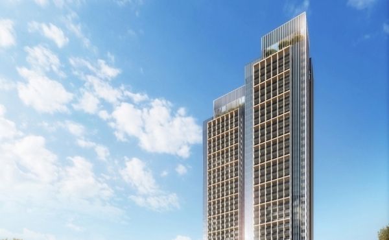
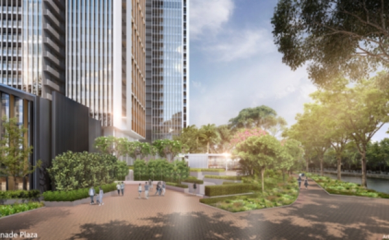
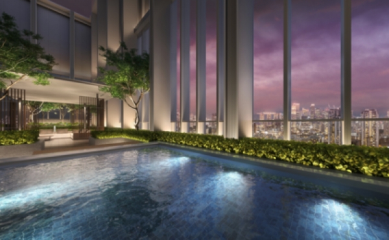
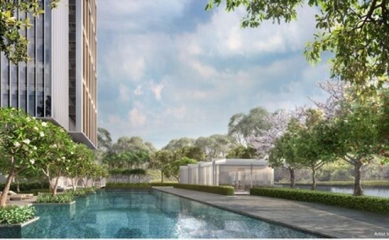
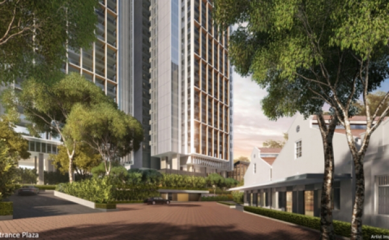
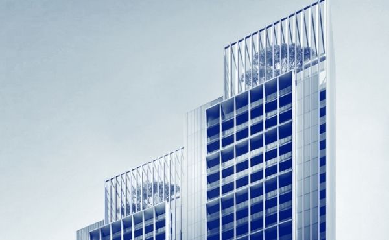
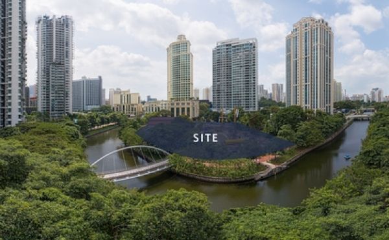








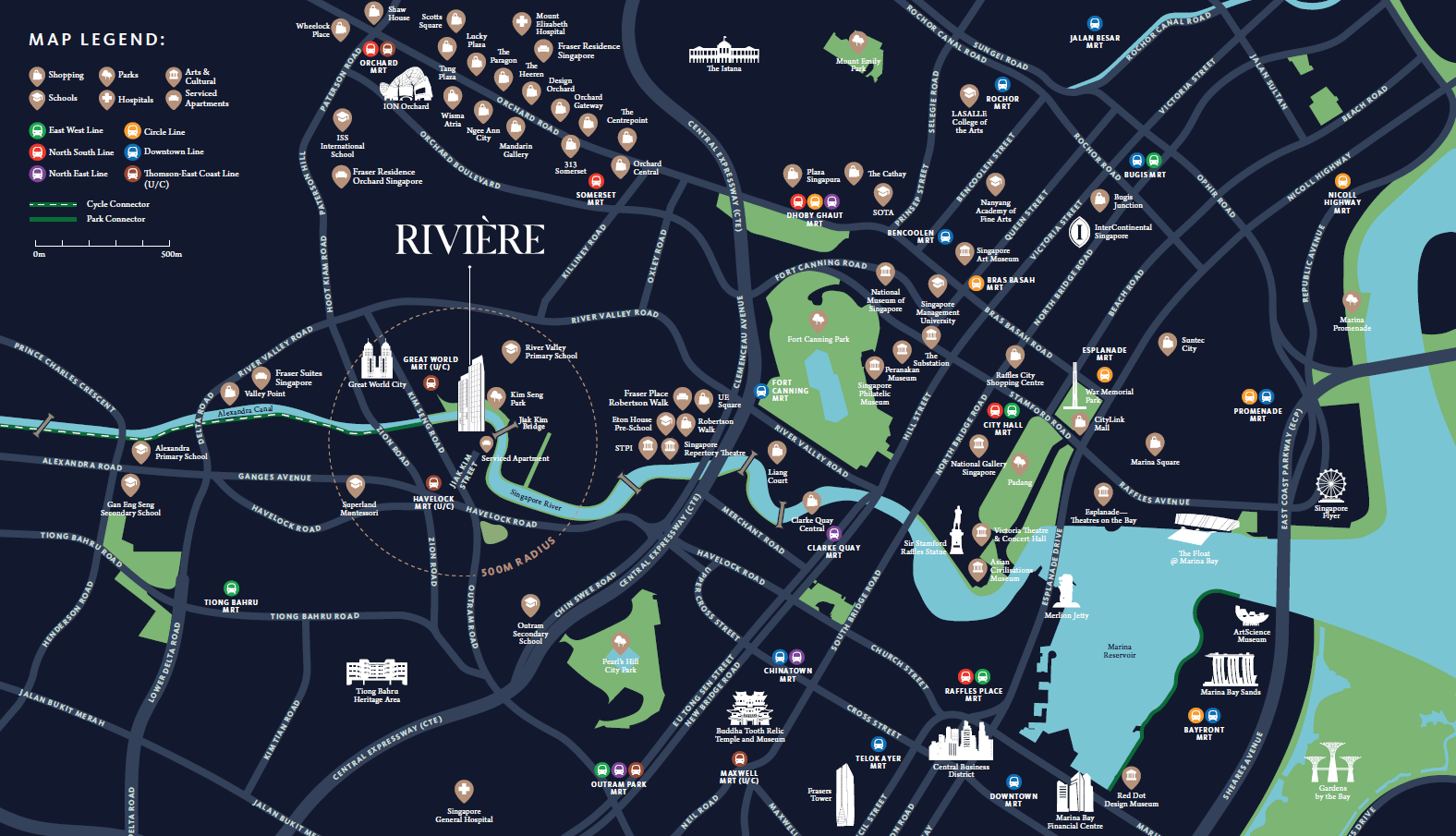
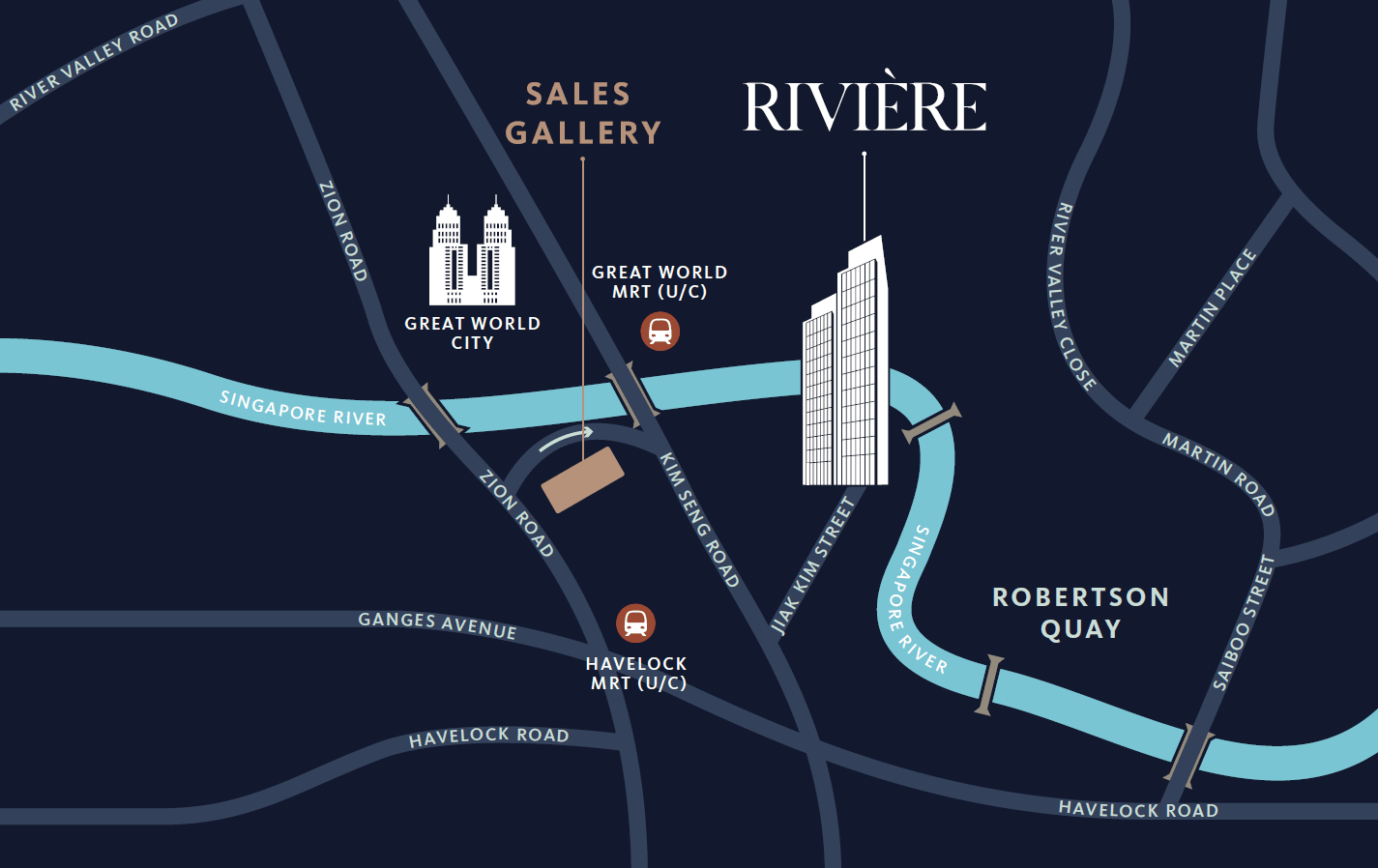
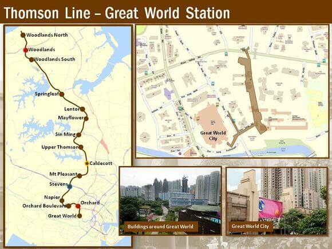
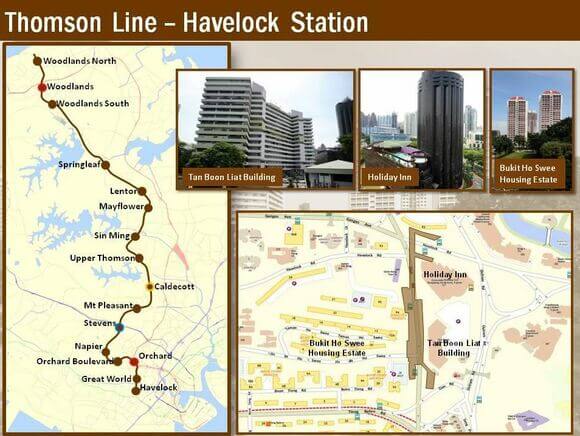
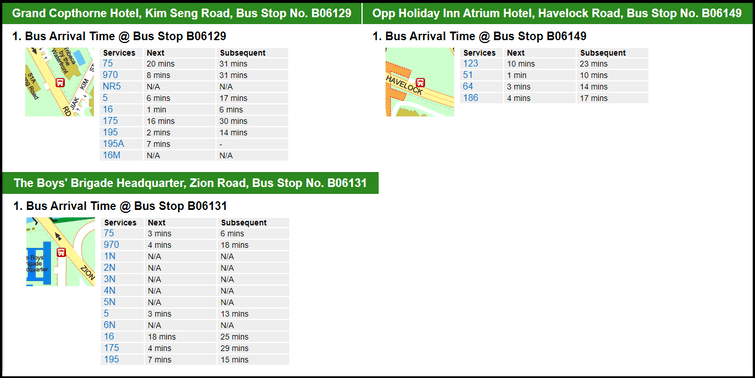
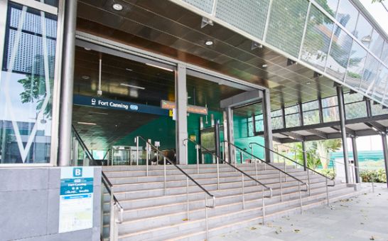
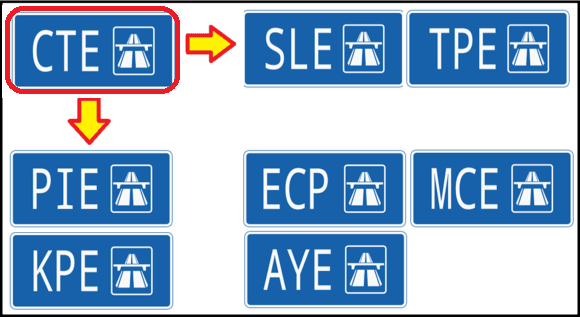
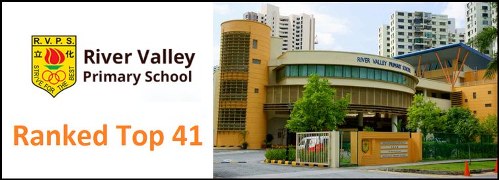
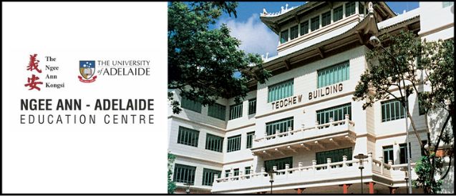
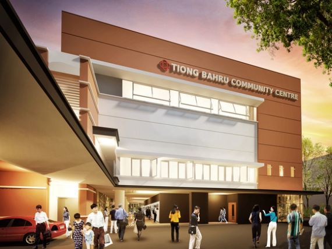
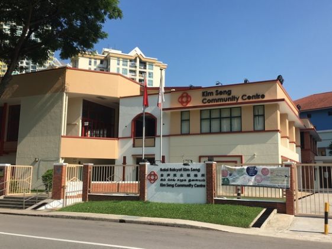
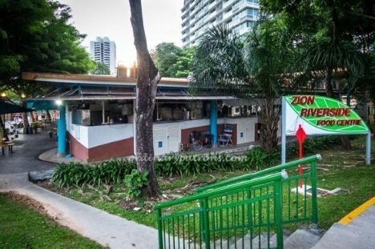
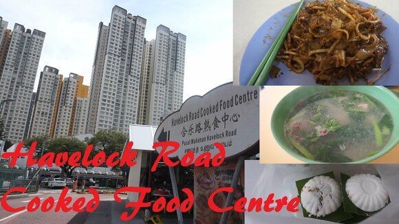
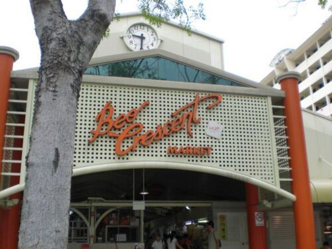
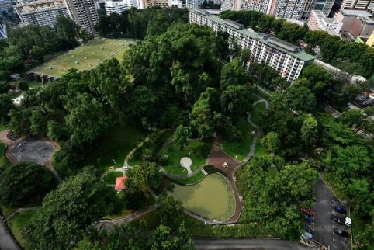
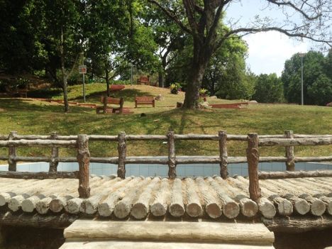
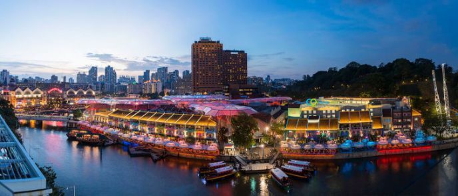
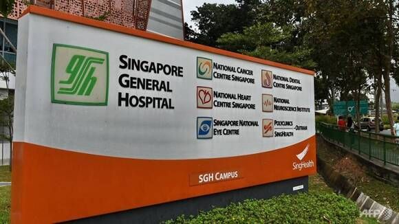
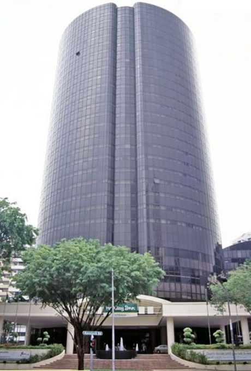
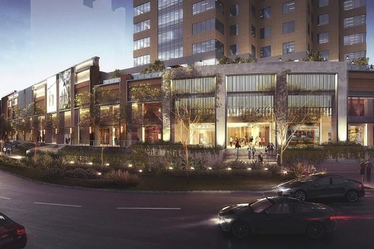
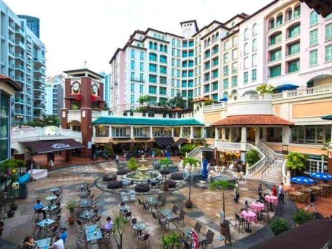
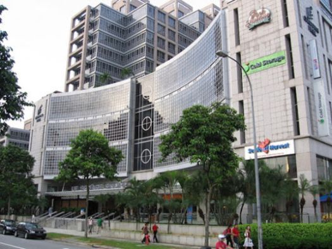
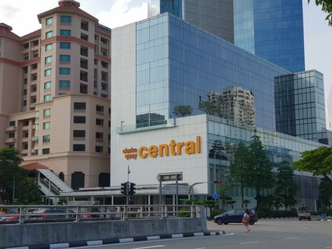
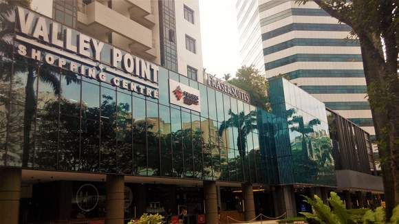
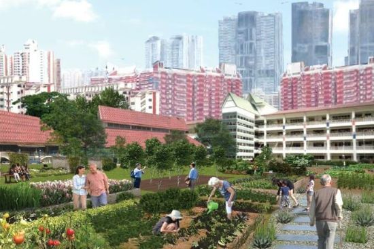
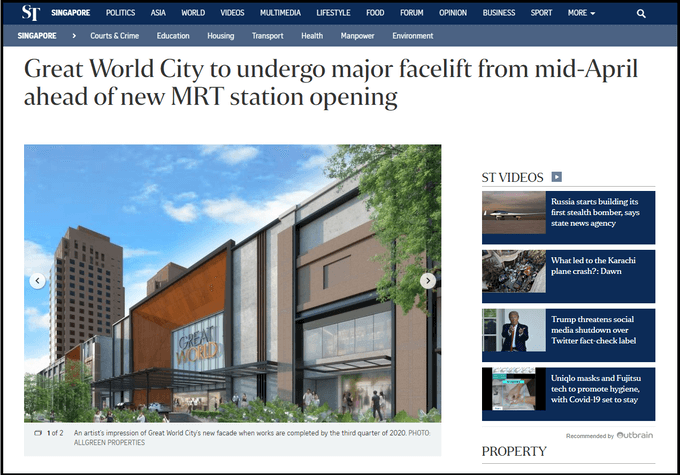
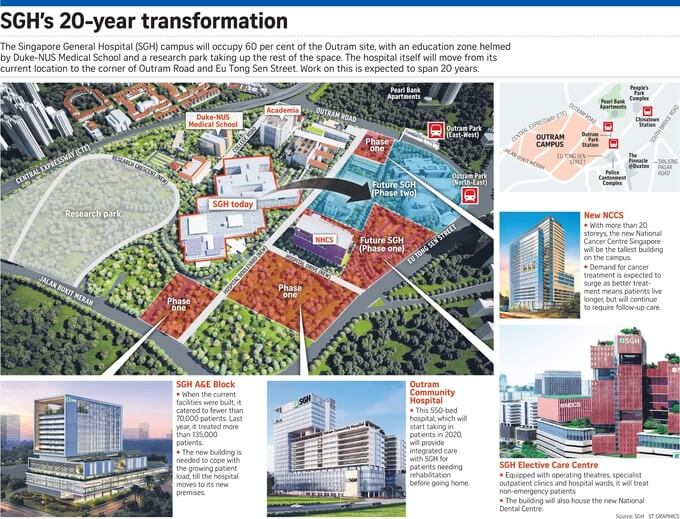
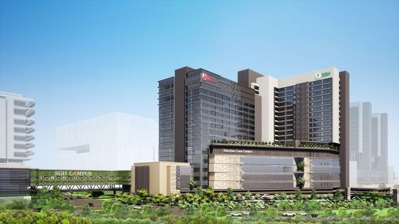
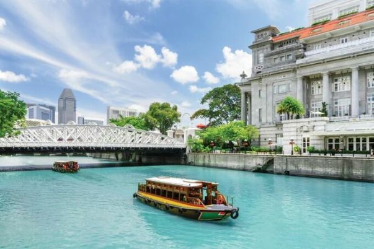
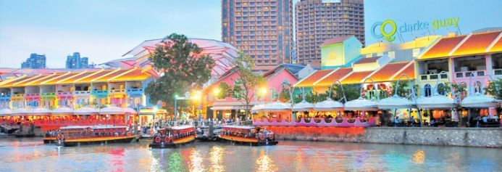
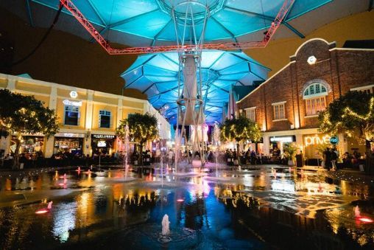
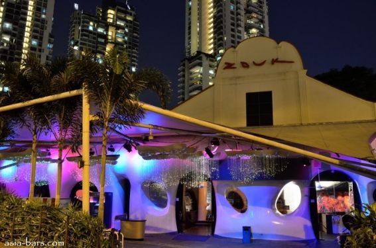
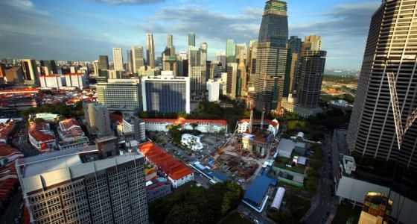
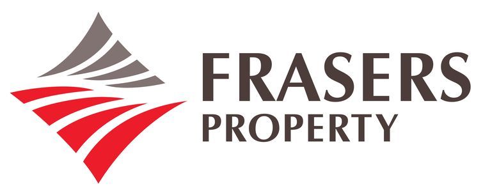
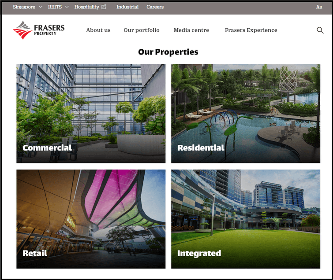
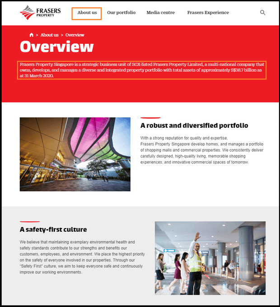
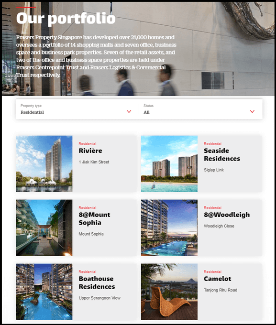
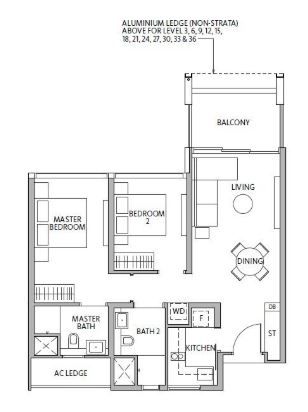
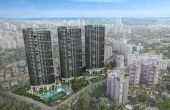
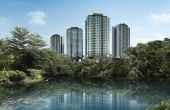
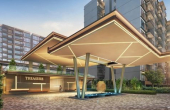
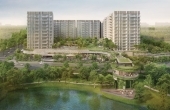
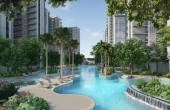
![【Clementi】 Parc Clematis [Singhaiyi Developer] (D05) 【Clementi】 Parc Clematis [Singhaiyi Developer] (D05)](https://property65.sg/images/osproperty/properties/61/thumb/61_v2_07hr.jpg_1.jpg)
