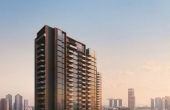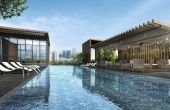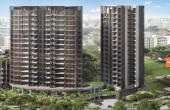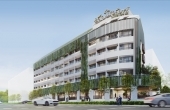【Outram Park】 One Pearl Bank (D03)
FeaturedProject Details
ONE PEARL BANK 万宝轩
(D03 欧南园 / 牛车水)
【Core Central Condo】
Pricing From:
$1,200,000 (SGD)
| Studio | 1 Bath |
| 431 Sqft | $2,673 psf |
99 Years Leasehold 774 Units TOP Dec 2024 Height 39 Storey Studio 1 Bed 2 Bed 3 Bed 4 Bed Penthouse
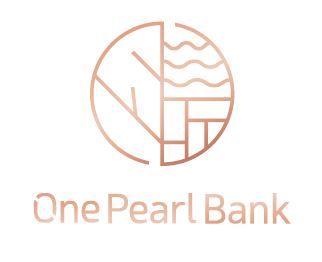
BUY AT WINNING PRICE TODAY! Up to 10% DISCOUNT of List Price! Average of $100k Discount TODAY! *Limited Offer! Hurry Call now!
The LANDMARK of District 02 & 03, where it is also on TOP of Pearl Hill's Park!
Within 2 MINS WALK DOWNSLOPE to the outram park MRT Interchange, Multiple Stations !
RARE 360 Degrees of Unblock Views of the City! Renowned Prestigious Developer - CapitaLand!
CLOSE to URA Master Plan Undergoing FULL Rejuvenation and Transformation into SG Most Vibrant Location!
NEAREST to HUGE UPSIDE Potential Growth of the Spectacular “Great South Waterfront City” Mega Transformation!

PROJECT DETAILS
| LAYOUT(S) |
Size |
PSF |
Price |
|---|---|---|---|
|
Studio
|
431+ | $2,784 | $1,200,000 |
|
1 Bed
|
570 | $2,686 | $1,531,000 |
|
2 Bed
|
700 | $2,681 | $1,877,000 |
|
3 Bed
|
1152 | $2,257 | $2,600,000 |
|
4 Bed
|
1399 | $2,307 | $3,228,000 |
|
Penthouse
|
2788 | $3,228 | $9,000,000 |
|
Units Sold
|
|||
*All Pricing Are Subjected to Developer Changes & Availability. Contact Us Now.
| Project Name | One Pearl Bank |
|---|---|
|
|
|
Tenure: |
99 Yrs |
TOP: |
Dec 2024 |
Location: |
1 Pearl Bank, Singapore 169016 |
Number of Units: |
774 Units |
Building Height: |
39 Storey |
|
No of Facilities: |
48 |
|
Layout Types |
Sqft |
Units |
| Studio | 527 - 570 | 140 |
| 1 Bedroom | 700 - 893 | 175 |
| 2 Bedroom | 1098 - 1281 | 280 |
| 3 Bedroom | 1399 - 1432 | 140 |
| 4 Bedroom | 2626 - 2788 | 35 |
| Penthouse | 431 | 4 |
LOCATION DETAILS
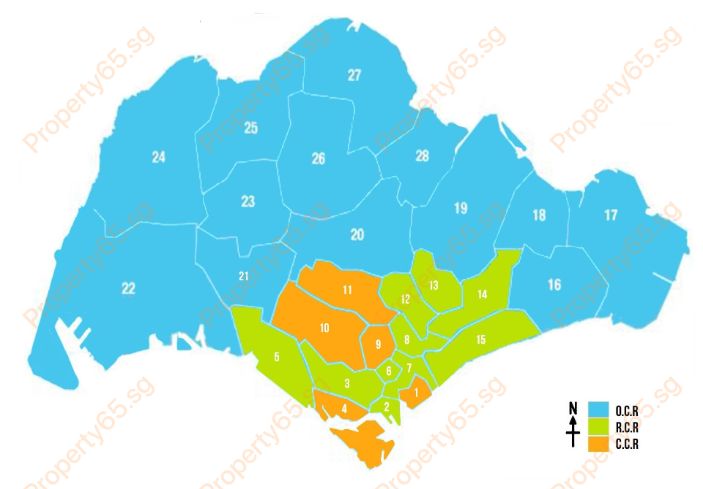
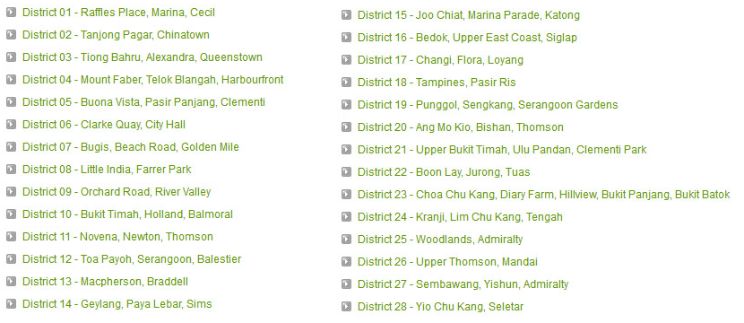
Why Buyers buy here?
AMENITIES
MRT | School | Supermarket | Mall
OUTRAM PARK MRT
(Less than 150M AWAY)
MAXWELL MRT (500M AWAY)
CHINATOWN MRT (600M AWAY)
HAVELOCK MRT (850M AWAY)
TELOK AYER MRT (940M AWAY)
TANJONG PAGAR MRT (970M AWAY)
CLARKE QUAY MRT (980M AWAY)
East West Line (EWL)
North South Line (NSL)
North East Line (NEL)
Circle Line (CCL)
Downtown Line (DTL)
Thomson-East Coast Line (TEL)
Jurong Region Line (JRL)
Cross Island Line (CRL)
- 1. CANTONMENT PRIMARY SCHOOL (800M AWAY)
- 1. ALEXANDRA PRIMARY SCHOOL
- 2. CHIJ (KELLOCK)
- 3. RADIN MAS PRIMARY SCHOOL [TOP 34]
- 4. RIVER VALLEY PRIMARY SCHOOL
- 5. ZHANGDE PRIMARY SCHOOL
- SHENG SIONG SUPERMARKET (450M AWAY)
- NTUC SUPERMARKET (620M AWAY)
- COLD STORAGE SUPERMARKET (780M AWAY)
- NTUC SUPERMARKET (820M AWAY)
- NTUC SUPERMARKET (960M AWAY)
SITE PLAN
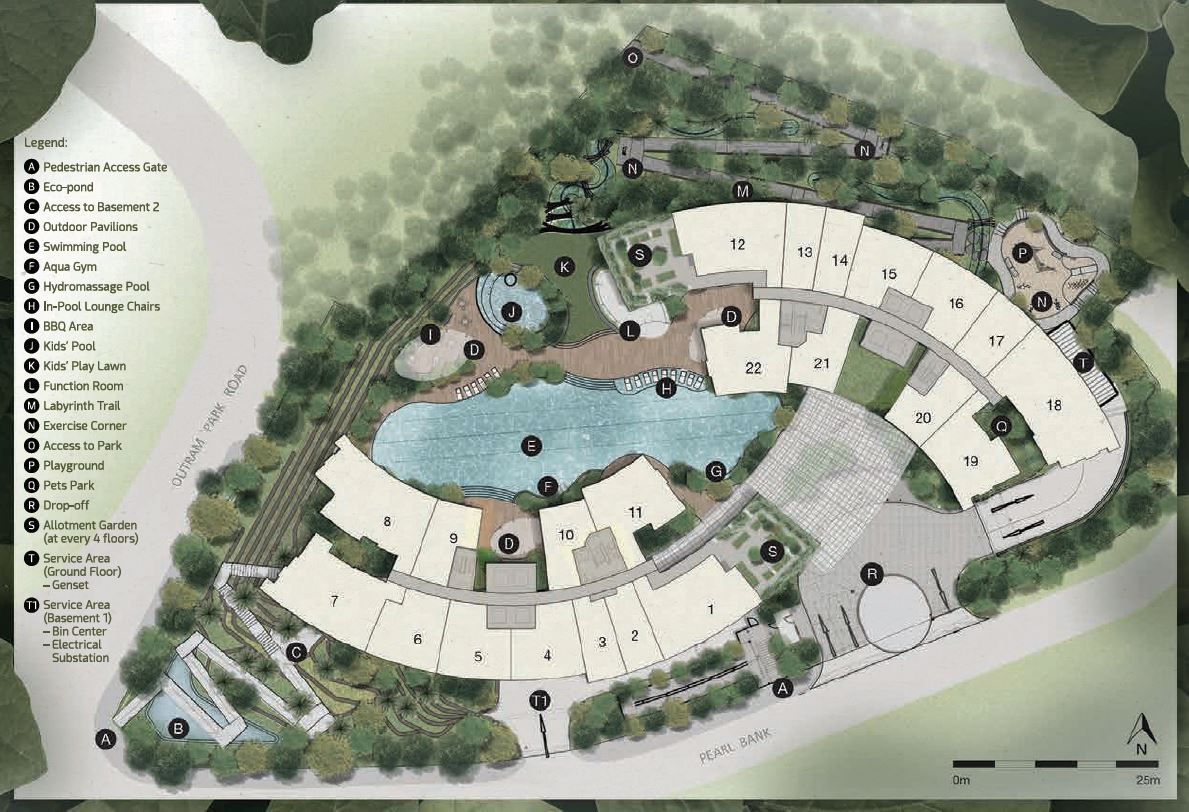
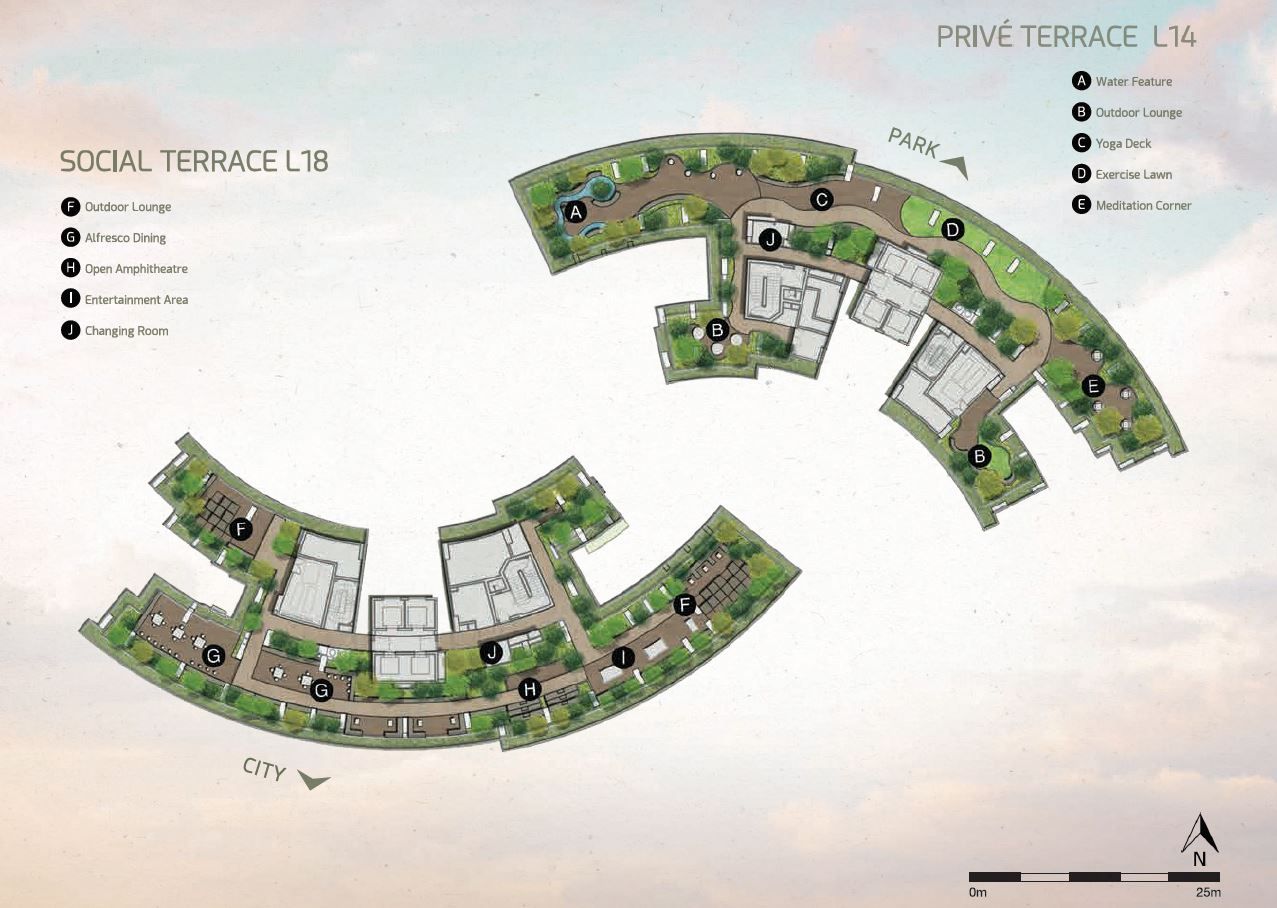
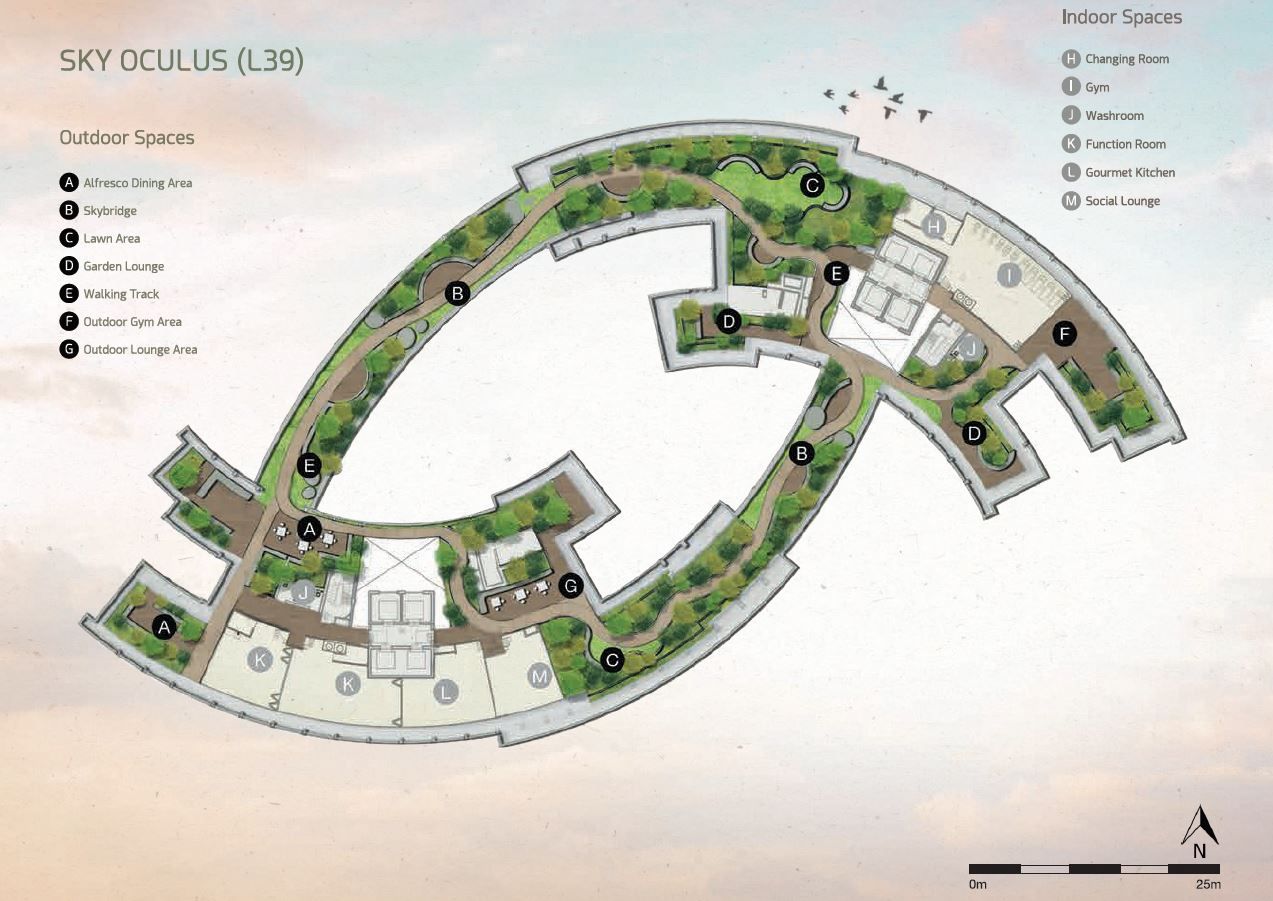
FLOOR PLAN
Type: A1-A(m)
| Price: | $ | 1200000 | 1,200,000 |
| 1200000 | 0.25 | ||
| 1200000 | 0.75 | ||
| 25% *D.P: | $ | 300,000 | |
| 75% Loan: | $ | 900000 | 900,000 |
| Tenure: | 30 | ||
| Interest: | 1% | ||
| Monthly: | $ | 2,895 | |
| 900000 | 0.01 | ||
| 9000 | 30 | ||
| 270000 | 900000 | ||
| 1170000 | 0.00360 | ||
| 4212 | 0.6873 |
you have to Re-Tabulize 3 times for Calculation to be fully correct !!
*All Pricing Are Subjected to Developer Changes & Availability. Contact Us Now.
 A1-B
A1-B 431 Sqft
 A1-A
A1-A 431 Sqft
 A1-A(m)
A1-A(m) 431 Sqft
 A1-B (m)
A1-B (m)431 Sqft
Type: B1-B
| Price: | $ | 1531000 | 1,531,000 |
| 1531000 | 0.25 | ||
| 1531000 | 0.75 | ||
| 25% *D.P: | $ | 382,750 | |
| 75% Loan: | $ | 1148250 | 1,148,250 |
| Tenure: | 30 | ||
| Interest: | 1% | ||
| Monthly: | $ | 3,693 | |
| 1148250 | 0.01 | ||
| 11482.5 | 30 | ||
| 344475 | 1148250 | ||
| 1492725 | 0.00360 | ||
| 5373.81 | 0.6873 |
you have to Re-Tabulize 3 times for Calculation to be fully correct !!
*All Pricing Are Subjected to Developer Changes & Availability. Contact Us Now.
 B1-B
B1-B 570 Sqft
 B1-A
B1-A 570 Sqft
 B2-A
B2-A 527 Sqft
 B2-B
B2-B 527 Sqft
 B3-A
B3-A 527 Sqft
 B3-B
B3-B 527 Sqft
 B4-A
B4-A 560 Sqft
Type: C1-A(m)
| Price: | $ | 1877000 | 1,877,000 |
| 1877000 | 0.25 | ||
| 1877000 | 0.75 | ||
| 25% *D.P: | $ | 469,250 | |
| 75% Loan: | $ | 1407750 | 1,407,750 |
| Tenure: | 30 | ||
| Interest: | 1% | ||
| Monthly: | $ | 4,528 | |
| 1407750 | 0.01 | ||
| 14077.5 | 30 | ||
| 422325 | 1407750 | ||
| 1830075 | 0.00360 | ||
| 6588.27 | 0.6873 |
you have to Re-Tabulize 3 times for Calculation to be fully correct !!
*All Pricing Are Subjected to Developer Changes & Availability. Contact Us Now.
 C1-A(m)
C1-A(m) 700 Sqft
 C1-A
C1-A 700 Sqft
 C1-B
C1-B 700 Sqft
 C1-C
C1-C 700 Sqft
 C1-C(m)
C1-C(m) 700 Sqft
 C2-A
C2-A 700 Sqft
 C2-B
C2-B 743 Sqft
 C2-C
C2-C 743 Sqft
 C3-A
C3-A 893 Sqft
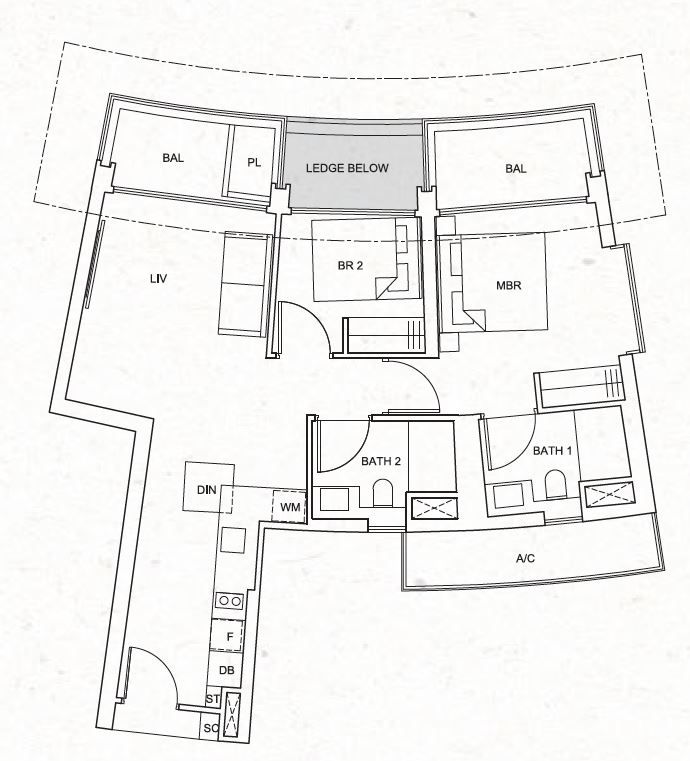
 C3-B
C3-B 840 Sqft
 C3-C
C3-C 893 Sqft
 C4-A
C4-A 840 Sqft
 C4-B
C4-B 807 Sqft
 C4-C
C4-C 840 Sqft
Type: D1-B
| Price: | $ | 2600000 | 2,600,000 |
| 2600000 | 0.25 | ||
| 2600000 | 0.75 | ||
| 25% *D.P: | $ | 650,000 | |
| 75% Loan: | $ | 1950000 | 1,950,000 |
| Tenure: | 30 | ||
| Interest: | 1% | ||
| Monthly: | $ | 6,272 | |
| 1950000 | 0.01 | ||
| 19500 | 30 | ||
| 585000 | 1950000 | ||
| 2535000 | 0.00360 | ||
| 9126 | 0.6873 |
you have to Re-Tabulize 3 times for Calculation to be fully correct !!
*All Pricing Are Subjected to Developer Changes & Availability. Contact Us Now.
 D1-B
D1-B 1152 Sqft
 D1-A
D1-A 1098 Sqft
 D1-C
D1-C 1098 Sqft
 D2-A
D2-A 1216 Sqft
 D2-B
D2-B 1184 Sqft
 D2-C
D2-C 1184 Sqft
 D3-A
D3-A 1281 Sqft
 D3-B
D3-B 1195 Sqft
 D3-C
D3-C 1281 Sqft
Type: E1-B
| Price: | $ | 3228000 | 3,228,000 |
| 3228000 | 0.25 | ||
| 3228000 | 0.75 | ||
| 25% *D.P: | $ | 807,000 | |
| 75% Loan: | $ | 2421000 | 2,421,000 |
| Tenure: | 30 | ||
| Interest: | 1% | ||
| Monthly: | $ | 7,787 | |
| 2421000 | 0.01 | ||
| 24210 | 30 | ||
| 726300 | 2421000 | ||
| 3147300 | 0.00360 | ||
| 11330.28 | 0.6873 |
you have to Re-Tabulize 3 times for Calculation to be fully correct !!
*All Pricing Are Subjected to Developer Changes & Availability. Contact Us Now.
 E1-B
E1-B 1399 Sqft
 E1-A
E1-A 1432 Sqft
 E1-C
E1-C 1432 Sqft
Type: F2
| Price: | $ | 9000000 | 9,000,000 |
| 9000000 | 0.25 | ||
| 9000000 | 0.75 | ||
| 25% *D.P: | $ | 2,250,000 | |
| 75% Loan: | $ | 6750000 | 6,750,000 |
| Tenure: | 30 | ||
| Interest: | 1% | ||
| Monthly: | $ | 21,712 | |
| 6750000 | 0.01 | ||
| 67500 | 30 | ||
| 2025000 | 6750000 | ||
| 8775000 | 0.00360 | ||
| 31590 | 0.6873 |
you have to Re-Tabulize 3 times for Calculation to be fully correct !!
*All Pricing Are Subjected to Developer Changes & Availability. Contact Us Now.
 F2
F2 2788 Sqft
 F1
F1 2691 Sqft
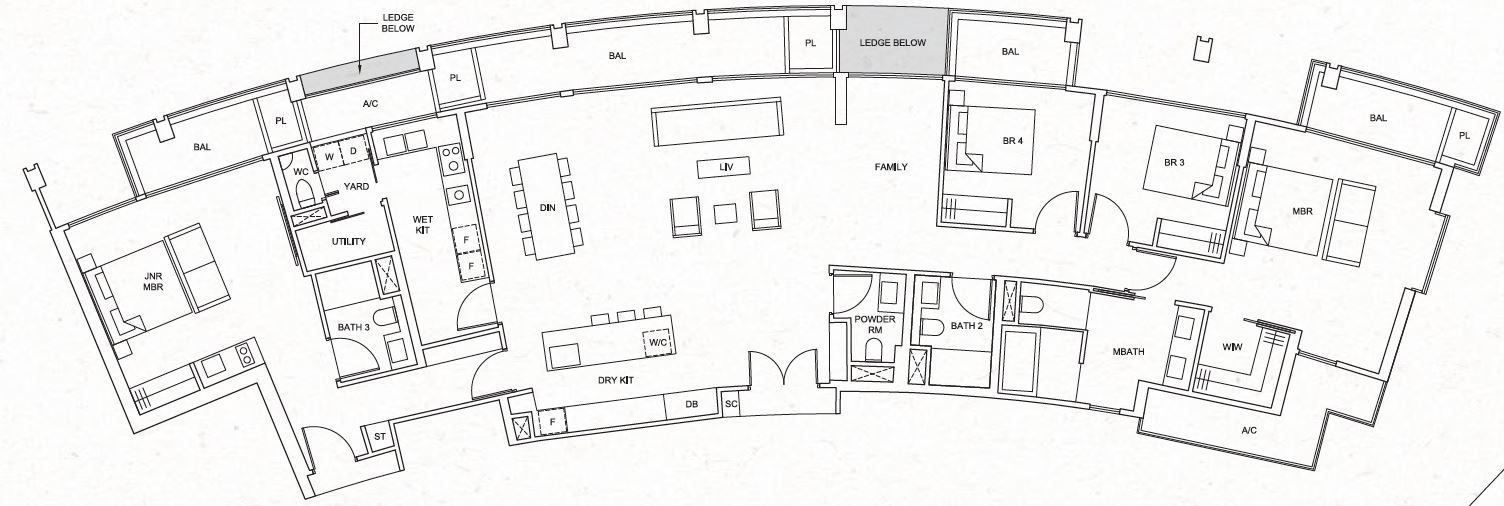
 F3
F3 2626 Sqft
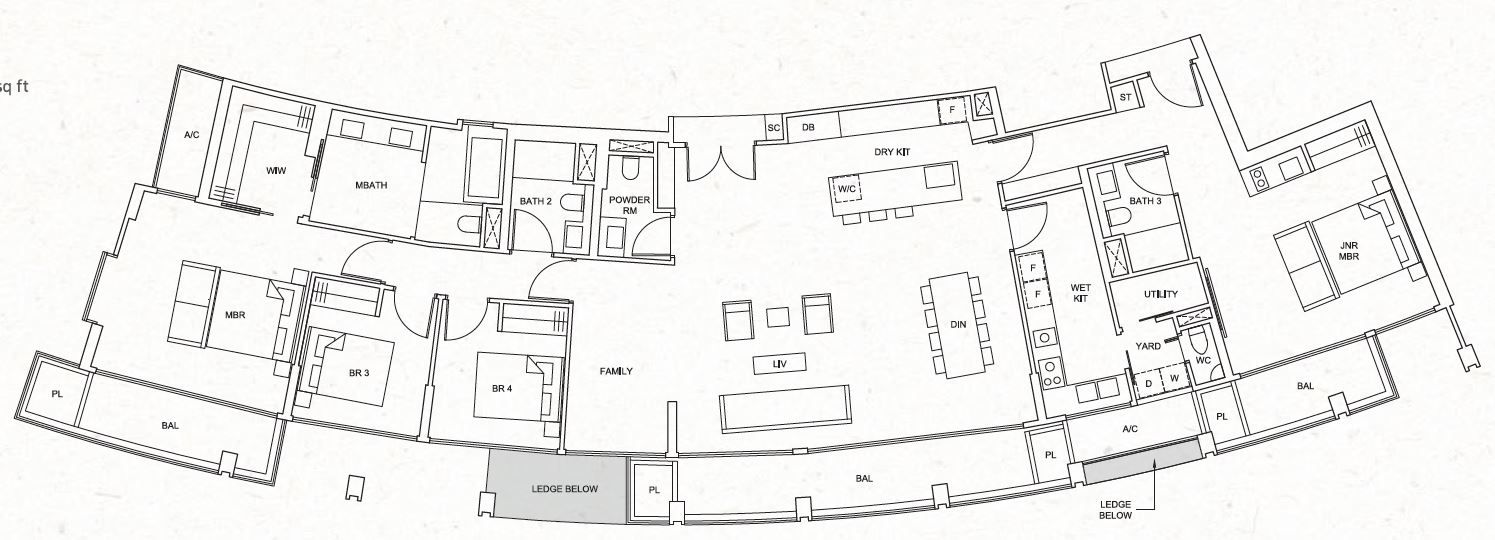
DIRECT DEVELOPER PRICE
100% Best Price Guarantee ! Early Bird Price ! Exclusive VVIP Preview !
FAST RESPONSE TIME
Immediate Viewing of All Multiples Showflat for Comparison
Free Cash-Flow & Timeline Planning
Lifetime After-sales Services Provided
BEST BUYERS' EXPERIENCE
Have A Ease of Mind Seamless Transition to Your Next New Home
Proven in-House Asset Capital Growth Strategists for Your Current to Future Property's Stages Direction
Call Us At +65-61007118
For Latest Pricing, Brochure & Viewing Arrangement.
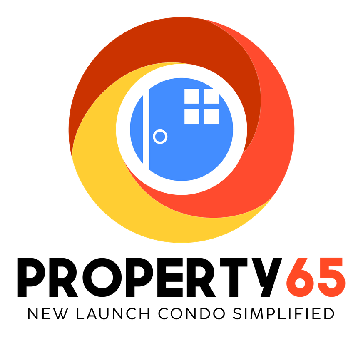
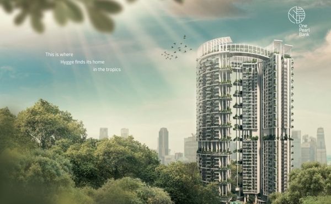
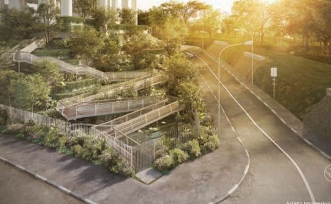
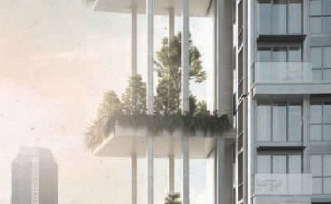
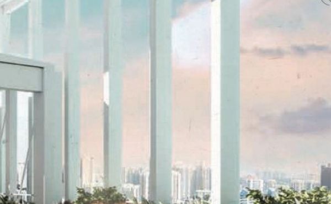
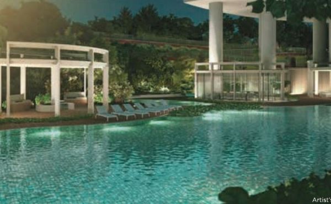
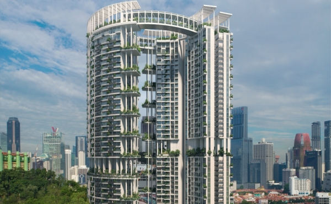
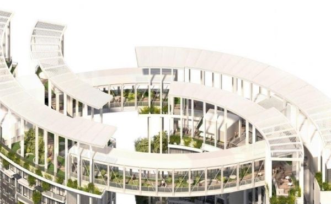
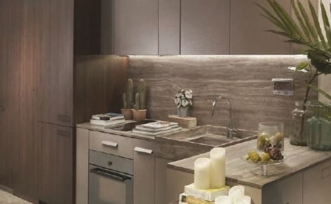









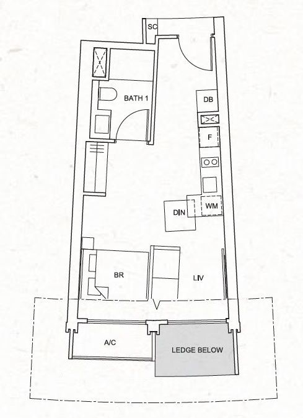
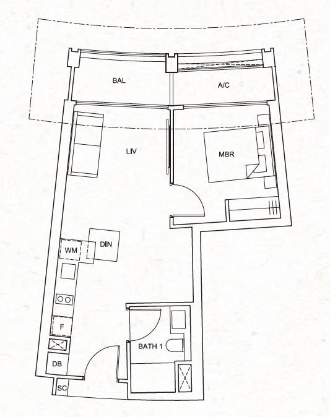
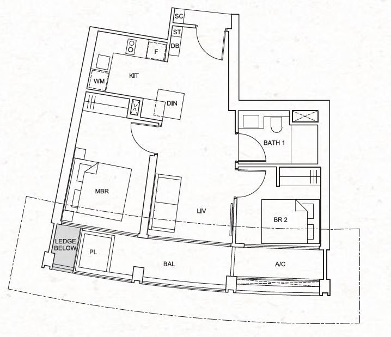
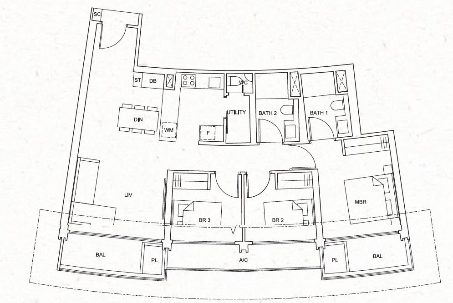
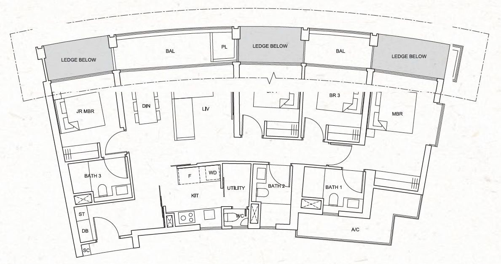
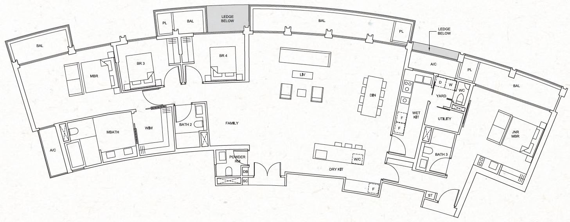
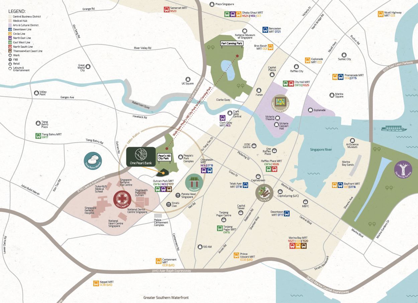


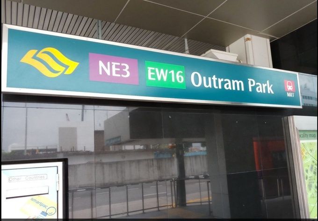
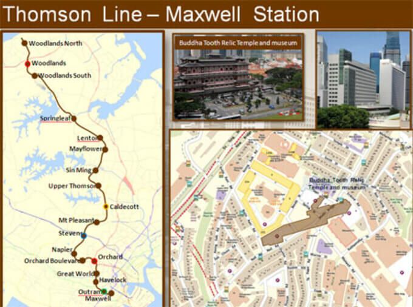
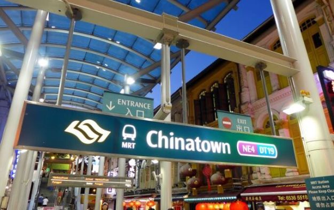
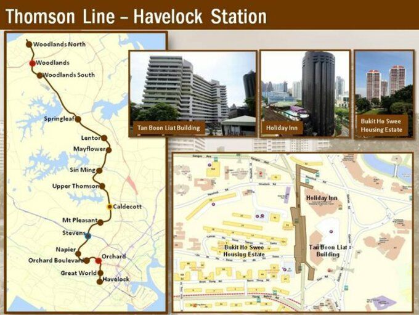
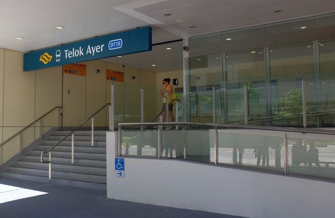
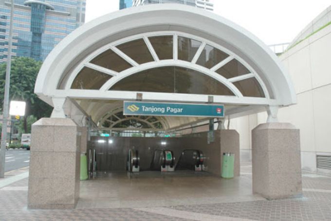
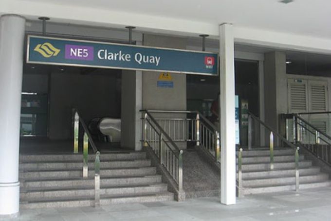
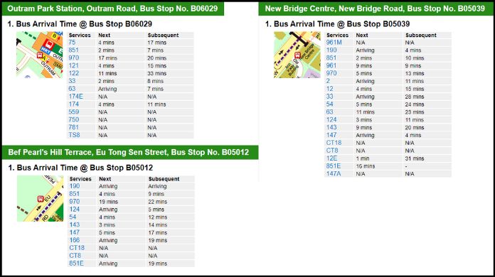
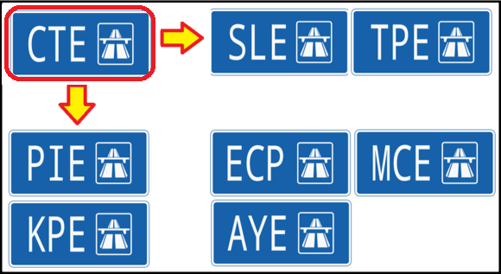
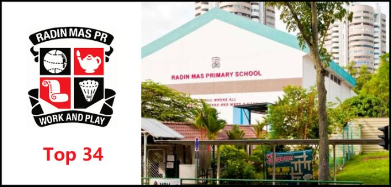
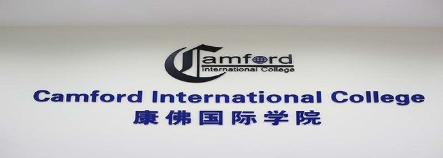
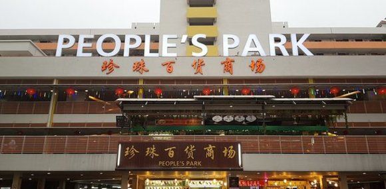
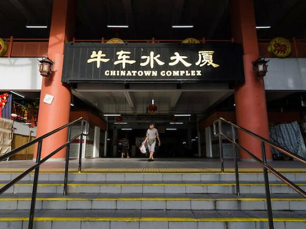
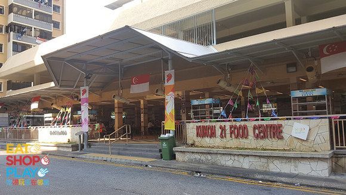
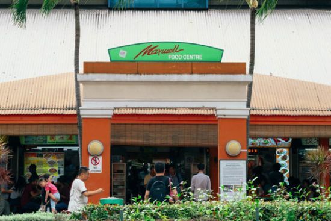
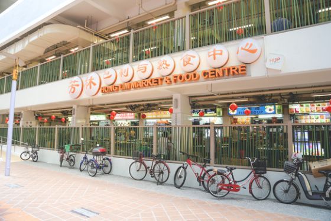
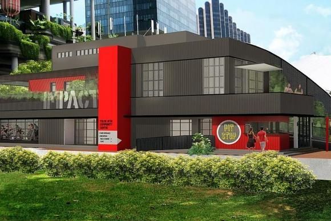
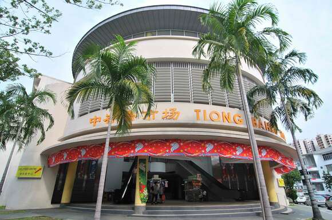
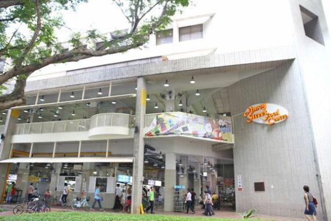
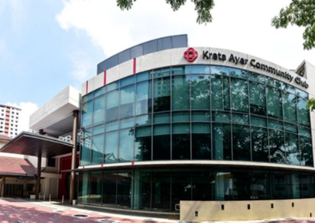
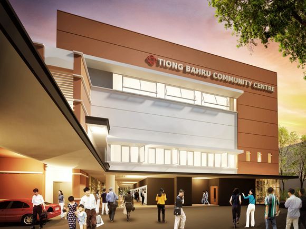
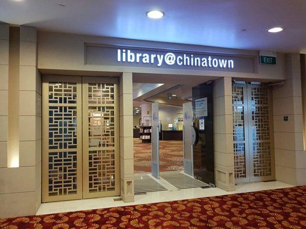
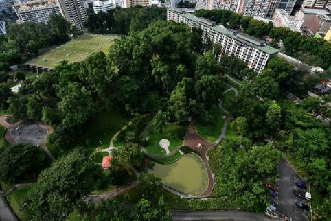
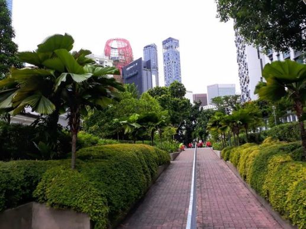
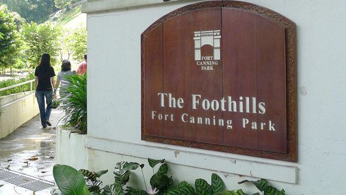
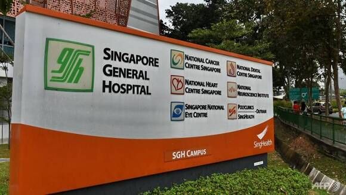
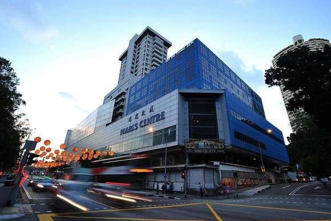
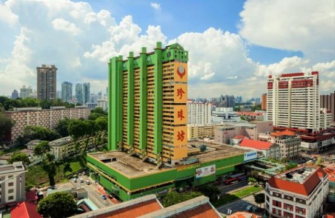
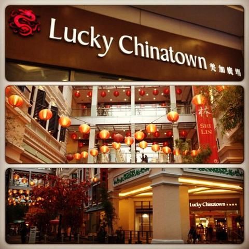
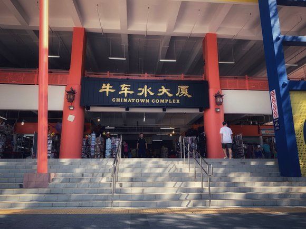
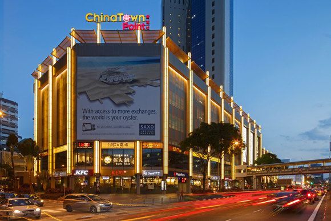
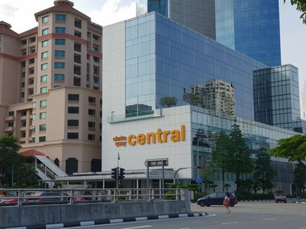
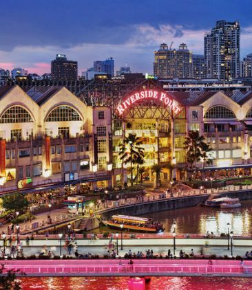
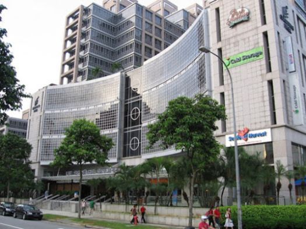
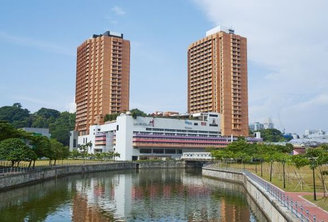
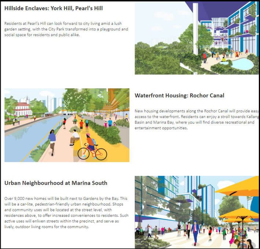
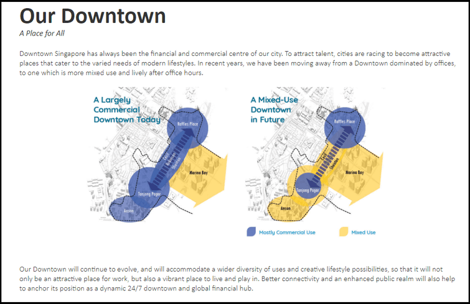
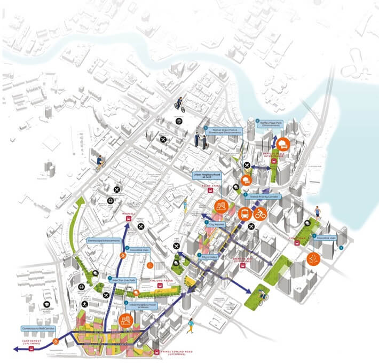
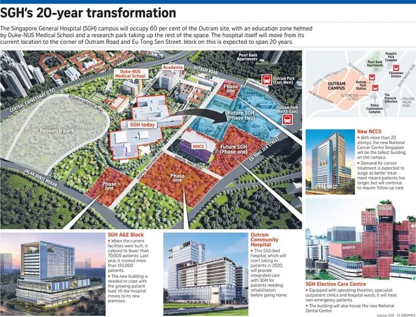
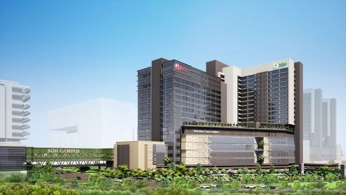
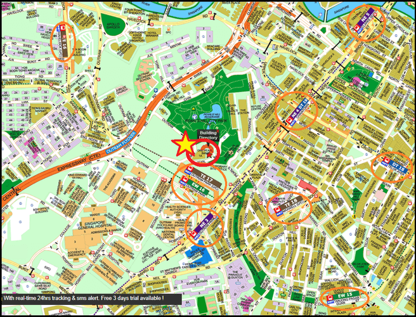

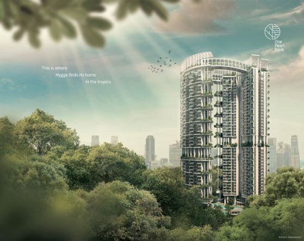
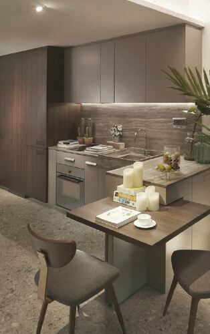
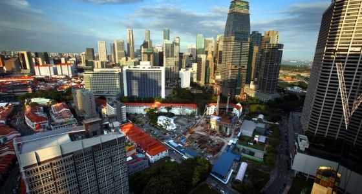
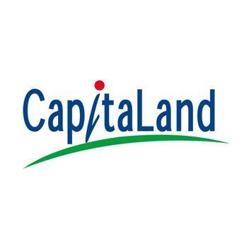
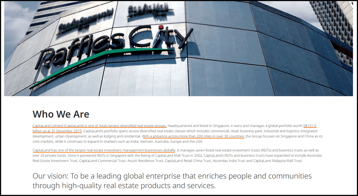
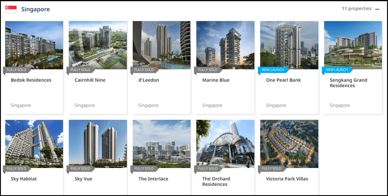
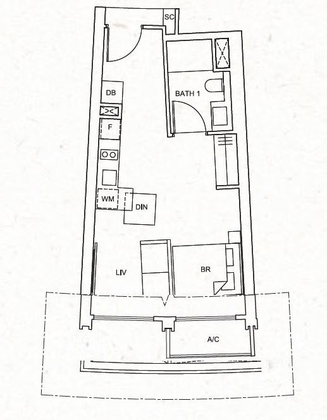
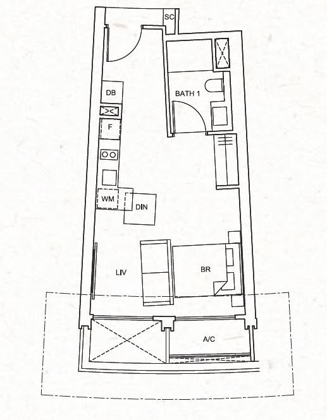
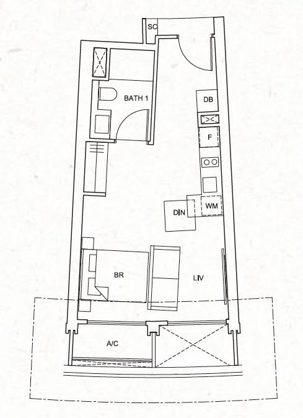
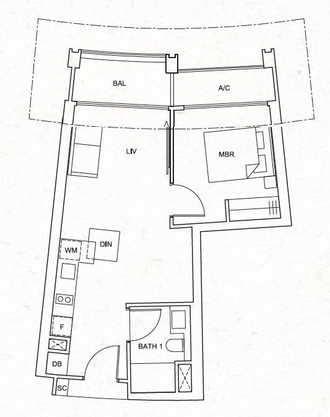
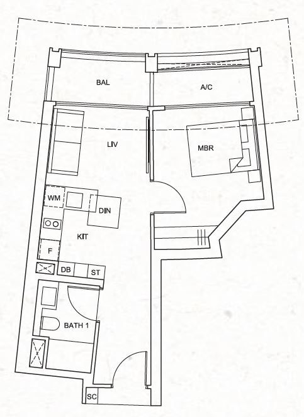
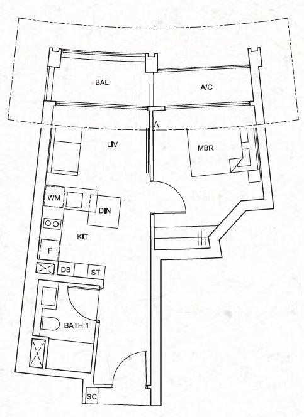
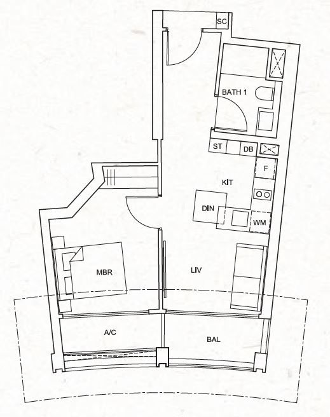
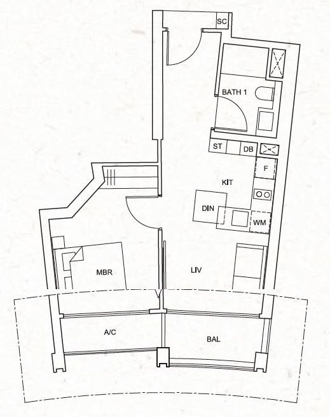
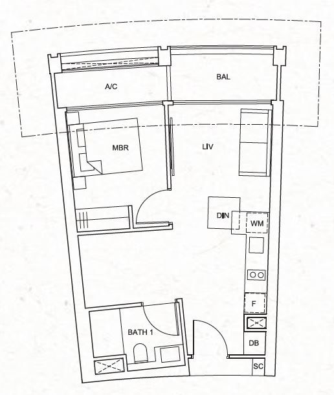
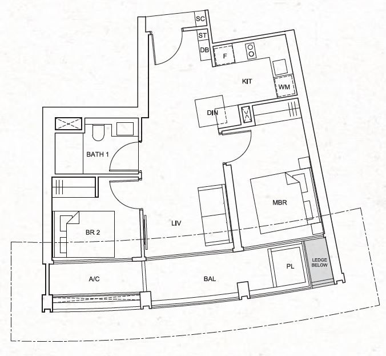
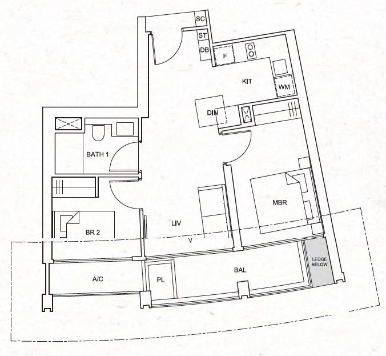
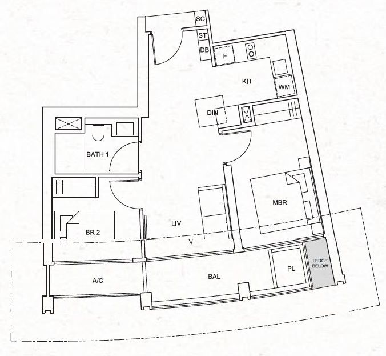
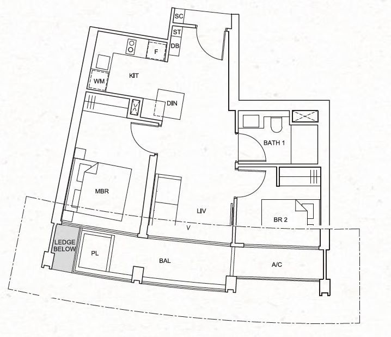
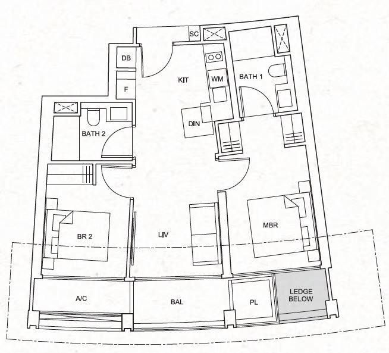
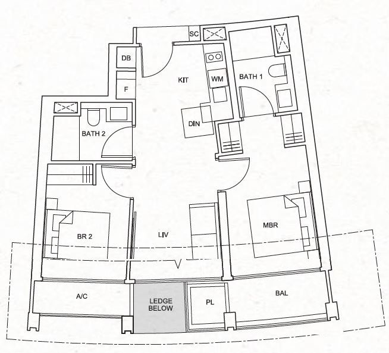
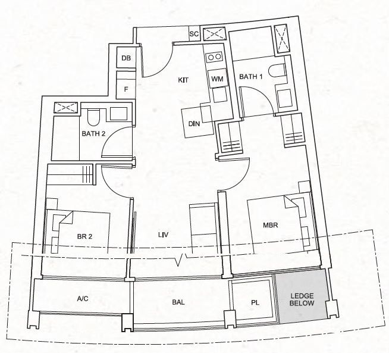
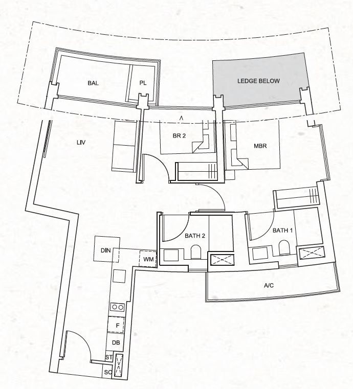
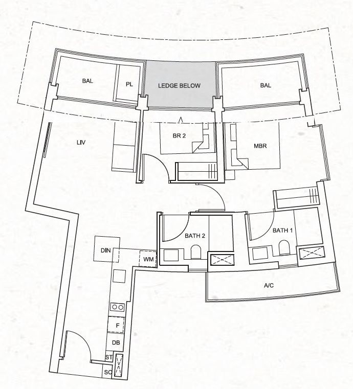
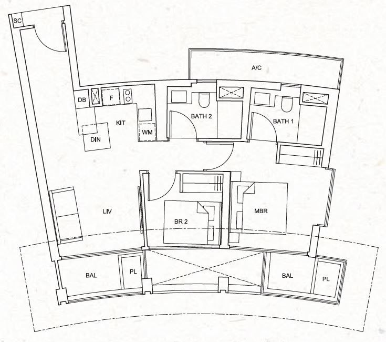
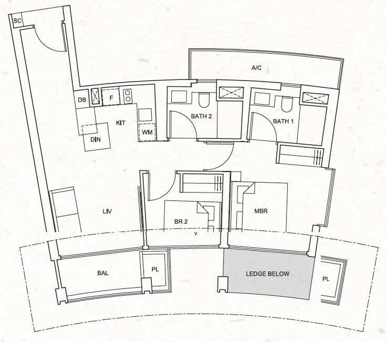
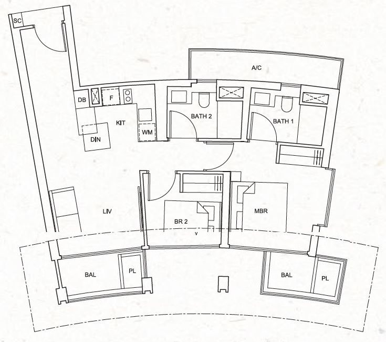
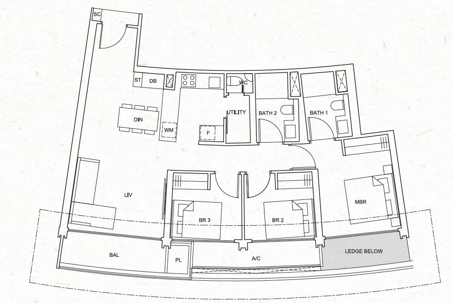
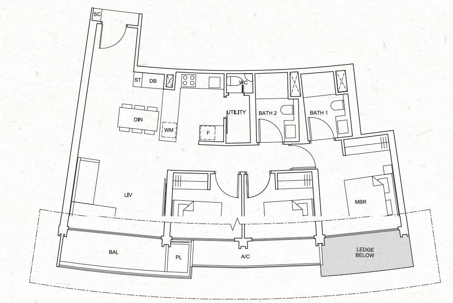
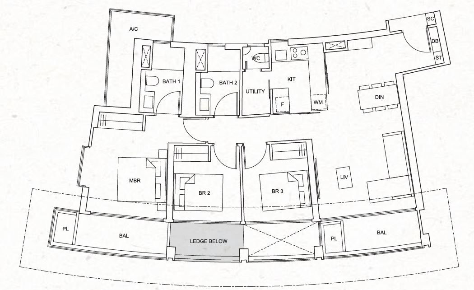
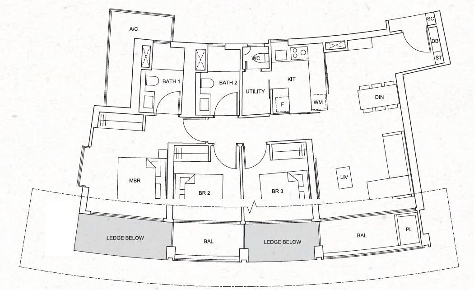
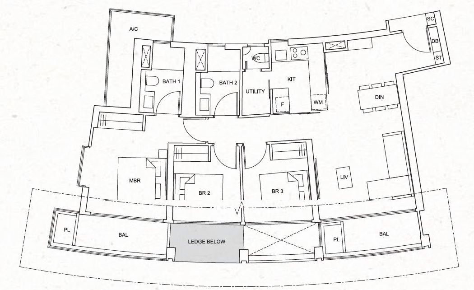
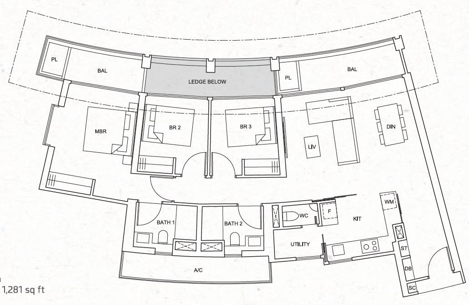
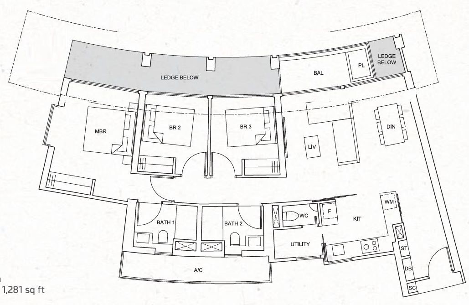
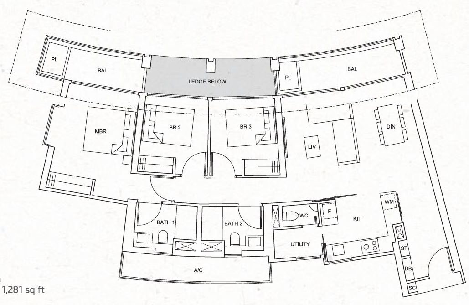
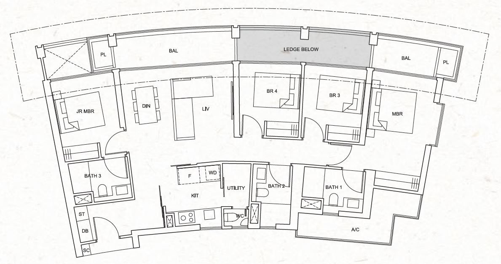
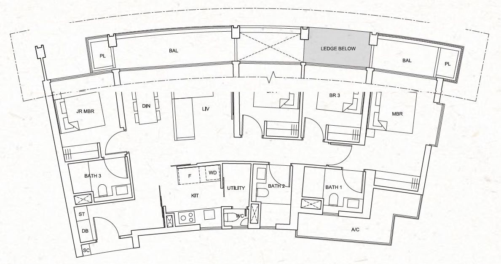
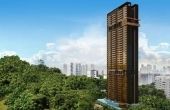
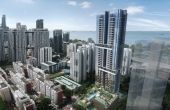
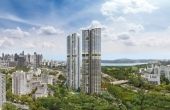
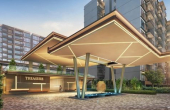
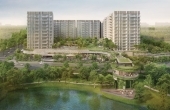
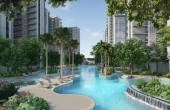
![【Clementi】 Parc Clematis [Singhaiyi Developer] (D05) 【Clementi】 Parc Clematis [Singhaiyi Developer] (D05)](https://property65.sg/images/osproperty/properties/61/thumb/61_v2_07hr.jpg_1.jpg)
